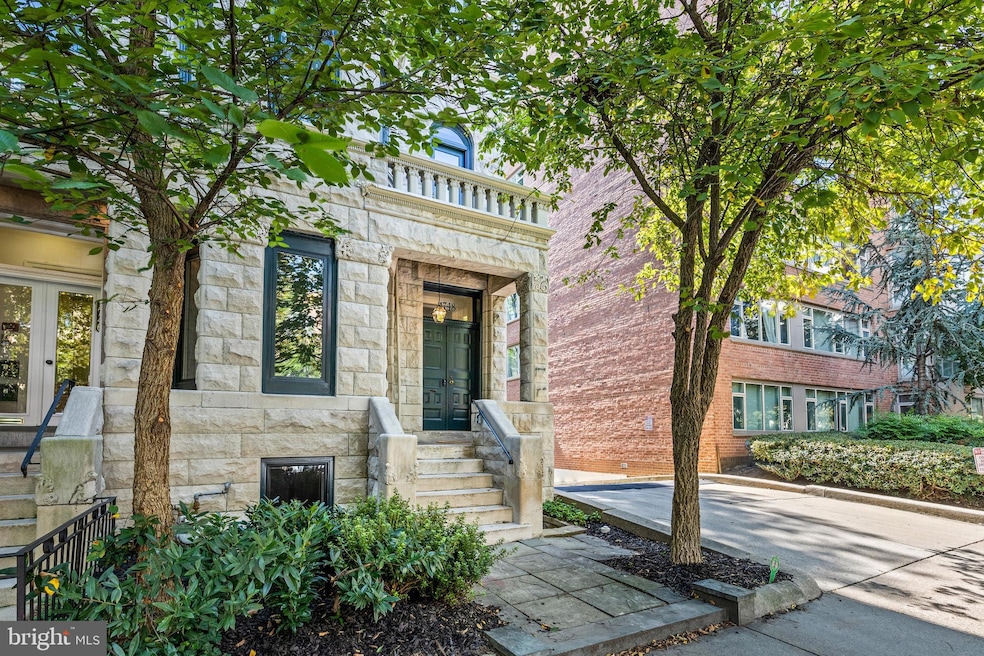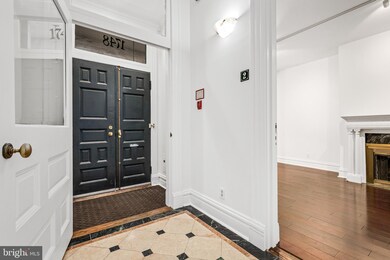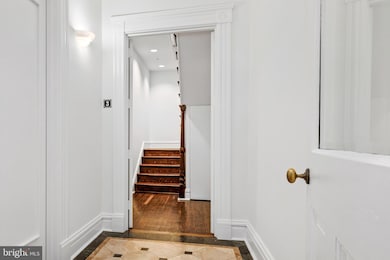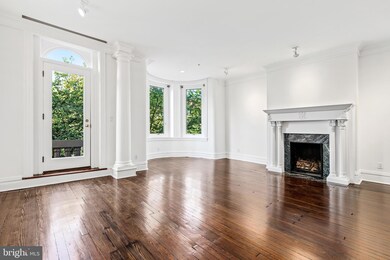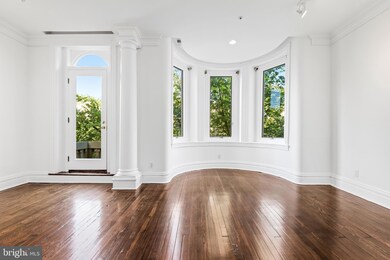
1748 Q St NW Washington, DC 20009
Dupont Circle NeighborhoodHighlights
- Traditional Floor Plan
- Engineered Wood Flooring
- Victorian Architecture
- Ross Elementary School Rated A
- Main Floor Bedroom
- 4-minute walk to Stead Park
About This Home
As of January 2025Presenting a rare opportunity to own a stunning 3-unit condo building on the historic Schneider Row in Dupont Circle. This semi-detached row house, built in the 1890s, features a distinctive stone façade that blends timeless architectural history with modern comfort. The largest unit, Unit 3, is a spacious 2-level, 2-bedroom, 2.5-bath condo spanning 2,161 sqft. It boasts a sunlit main living area with a skylight over the staircase and fireplaces in both the living room and the primary bedroom. The primary suite offers a large bath with a separate jacuzzi tub and shower, a walk-in closet, and a loft area. The second bedroom includes its own en suite bath, providing additional privacy and convenience.
On the main level, Unit 2 is a charming 1-bedroom, 1-bath condo offering 692 sqft of comfortable living space, with a front foyer and direct rear access. Unit 1, located on the lower level, spans 908 sqft and features a 1-bedroom, 1-bath layout with private front and back entrances, as well as a serene patio area at the rear of the building.
The building also includes 2-car parking in the back and is located on a wonderful, tree-lined block just steps away from Dupont Circle’s vibrant shops, dining, and cultural attractions. Additionally, this property presents a flexible opportunity to convert back into a single-family home or create a 2-unit property, depending on your vision.
This is a rare chance to own a piece of Washington, DC’s architectural history, with all the modern conveniences in one of the city’s most sought-after neighborhoods.
Townhouse Details
Home Type
- Townhome
Est. Annual Taxes
- $14,317
Year Built
- Built in 1892
Lot Details
- 1,910 Sq Ft Lot
- Property is in very good condition
Home Design
- Victorian Architecture
- Brick Exterior Construction
- Brick Foundation
- Stone Siding
- Concrete Perimeter Foundation
Interior Spaces
- Property has 4 Levels
- Traditional Floor Plan
- 4 Fireplaces
- Combination Dining and Living Room
- Finished Basement
- Basement Fills Entire Space Under The House
Kitchen
- Eat-In Kitchen
- Electric Oven or Range
- Built-In Microwave
- Dishwasher
- Stainless Steel Appliances
- Disposal
Flooring
- Engineered Wood
- Carpet
- Tile or Brick
Bedrooms and Bathrooms
- Walk-In Closet
- Hydromassage or Jetted Bathtub
- Walk-in Shower
Laundry
- Laundry on lower level
- Dryer
- Washer
Parking
- 2 Parking Spaces
- Driveway
Utilities
- Forced Air Heating and Cooling System
- Electric Water Heater
Community Details
- No Home Owners Association
- Dupont Circle Subdivision
Map
Home Values in the Area
Average Home Value in this Area
Property History
| Date | Event | Price | Change | Sq Ft Price |
|---|---|---|---|---|
| 01/02/2025 01/02/25 | Sold | $1,980,000 | 0.0% | $547 / Sq Ft |
| 01/02/2025 01/02/25 | Sold | $1,980,000 | -0.8% | $547 / Sq Ft |
| 09/26/2024 09/26/24 | Pending | -- | -- | -- |
| 09/26/2024 09/26/24 | Pending | -- | -- | -- |
| 09/23/2024 09/23/24 | For Sale | $1,995,000 | 0.0% | $551 / Sq Ft |
| 09/23/2024 09/23/24 | For Sale | $1,995,000 | -- | $551 / Sq Ft |
Tax History
| Year | Tax Paid | Tax Assessment Tax Assessment Total Assessment is a certain percentage of the fair market value that is determined by local assessors to be the total taxable value of land and additions on the property. | Land | Improvement |
|---|---|---|---|---|
| 2024 | $6,531 | $870,590 | $261,180 | $609,410 |
| 2023 | $6,376 | $848,850 | $254,650 | $594,200 |
| 2022 | $6,540 | $861,890 | $258,570 | $603,320 |
| 2021 | $7,013 | $924,600 | $277,380 | $647,220 |
| 2020 | $6,483 | $993,400 | $298,020 | $695,380 |
| 2019 | $5,900 | $912,730 | $273,820 | $638,910 |
| 2018 | $5,375 | $828,710 | $0 | $0 |
| 2017 | $4,894 | $748,570 | $0 | $0 |
| 2016 | $4,455 | $707,490 | $0 | $0 |
| 2015 | $4,052 | $699,070 | $0 | $0 |
| 2014 | $3,694 | $504,770 | $0 | $0 |
Mortgage History
| Date | Status | Loan Amount | Loan Type |
|---|---|---|---|
| Previous Owner | $400,000 | New Conventional |
Deed History
| Date | Type | Sale Price | Title Company |
|---|---|---|---|
| Deed | $1,980,000 | Millennium Title | |
| Deed | $1,980,000 | Millennium Title | |
| Deed | -- | None Listed On Document | |
| Deed | -- | None Listed On Document |
Similar Homes in Washington, DC
Source: Bright MLS
MLS Number: DCDC2160738
APN: 0156-2326
- 1545 18th St NW Unit 303
- 1545 18th St NW Unit 111
- 1545 18th St NW Unit 201
- 1601 18th St NW Unit 214
- 1601 18th St NW Unit 718
- 1601 18th St NW Unit 712
- 1739 Q St NW Unit 1
- 1754 Church St NW
- 1721 P St NW Unit PH D
- 1718 Corcoran St NW Unit 24
- 1718 Corcoran St NW Unit 5
- 1718 Corcoran St NW Unit 32
- 1526 17th St NW Unit 417
- 1526 17th St NW Unit 301
- 1800 R St NW Unit 807
- 1514 17th St NW Unit 404
- 1514 17th St NW Unit 311
- 1514 17th St NW Unit 511
- 1514 17th St NW Unit 100
- 1711 P St NW
