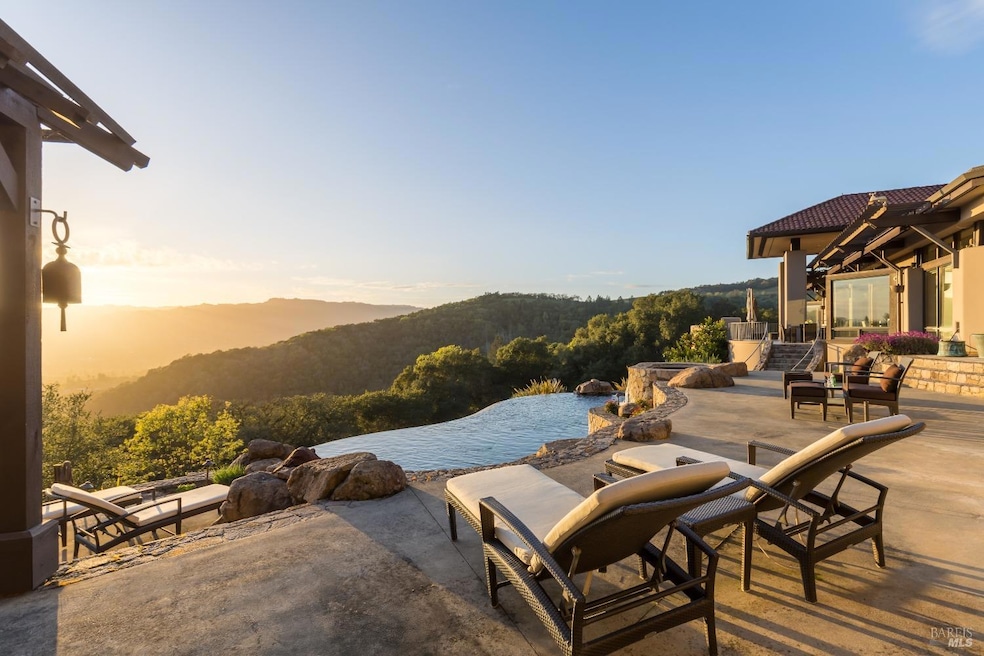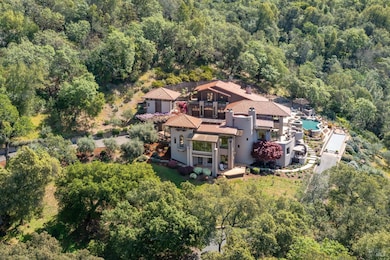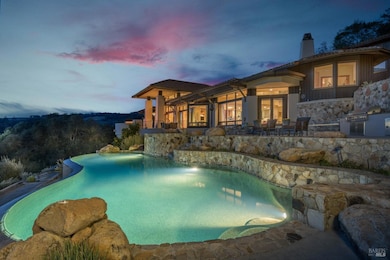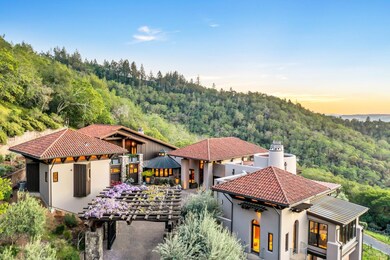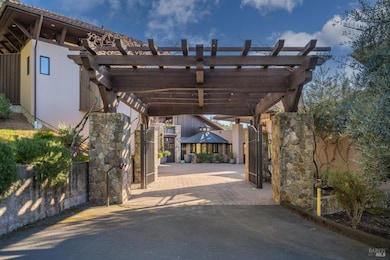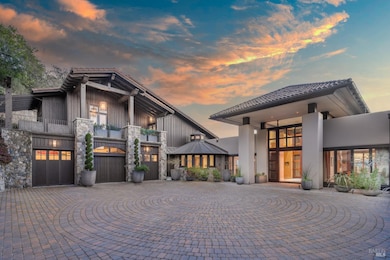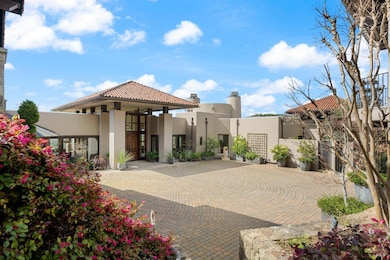
17489 Mallard Dr Sonoma, CA 95476
Estimated payment $40,979/month
Highlights
- Guest House
- Home Theater
- Solar Power System
- Wine Cellar
- Spa
- Panoramic View
About This Home
A sanctuary above Sonoma Plaza in Mission Highlands, this turnkey, fully furnished estate offers a tranquil haven with panoramic views. Set on 22.5+- acres dotted with oaks, the property seamlessly blends modern luxury with charm. Classical elements, from copper turrets to terraced grounds, imbue the estate with timeless elegance. Inside, the spacious living areas, encompassing 7,280+- sq. ft., boast soaring ceilings and walls of glass, creating a seamless indoor-outdoor flow. Four spacious suites, five bathrooms, and two half baths are complemented by three offices, two home theaters, a wine cellar, and tasting room. Across the courtyard, a 640+- sq ft. guest casita offers equally breathtaking views. The primary suite, a serene retreat with fireplace and full bath, opens to a private outdoor shower patio and one of the home theaters. The heart of the home is the kitchen, breakfast room, and family room, bathed in natural light & adorned with rich hardwood floors. Outside, the sun terrace overlooks a captivating infinity-edge pool & spa, while stone steps lead to a bocce court & a shaded swing. The estate also boasts vineyard, arbors, fruit trees, and professionally installed hiking path. This exceptional property offers not just a home, but a lifestyle of refined luxury.
Home Details
Home Type
- Single Family
Est. Annual Taxes
- $63,431
Year Built
- Built in 2005 | Remodeled
Lot Details
- 21.44 Acre Lot
- Street terminates at a dead end
- Landscaped
- Private Lot
- Garden
Parking
- 2 Car Direct Access Garage
- 10 Open Parking Spaces
- Garage Door Opener
- Auto Driveway Gate
Property Views
- Panoramic
- Vineyard
- Mountain
- Valley
Home Design
- Side-by-Side
- Split Level Home
- Tile Roof
- Metal Roof
- Stucco
Interior Spaces
- 7,280 Sq Ft Home
- 3-Story Property
- Wet Bar
- Beamed Ceilings
- Cathedral Ceiling
- Skylights
- Formal Entry
- Wine Cellar
- Great Room
- Family Room Off Kitchen
- Living Room with Fireplace
- 3 Fireplaces
- Living Room with Attached Deck
- Formal Dining Room
- Home Theater
- Storage
- Laundry Room
Kitchen
- Breakfast Room
- Walk-In Pantry
- Butlers Pantry
- Kitchen Island
- Concrete Kitchen Countertops
Flooring
- Wood
- Carpet
- Radiant Floor
- Tile
Bedrooms and Bathrooms
- 4 Bedrooms
- Primary Bedroom on Main
- Fireplace in Primary Bedroom
- Walk-In Closet
- Maid or Guest Quarters
- Bathroom on Main Level
- Dual Sinks
- Bathtub
- Separate Shower
Home Security
- Security Gate
- Video Cameras
- Carbon Monoxide Detectors
- Fire and Smoke Detector
- Front Gate
Eco-Friendly Details
- Energy-Efficient Windows
- Energy-Efficient Construction
- Pre-Wired For Photovoltaic Solar
- Solar Power System
Outdoor Features
- Spa
- Balcony
- Patio
- Fire Pit
- Separate Outdoor Workshop
- Outdoor Storage
- Built-In Barbecue
Additional Homes
- Guest House
Utilities
- Forced Air Zoned Heating and Cooling System
- Radiant Heating System
- Power Generator
- Propane
- Private Water Source
- Septic System
Community Details
- Mission Highlands Subdivision
Listing and Financial Details
- Assessor Parcel Number 127-022-069-000
Map
Home Values in the Area
Average Home Value in this Area
Tax History
| Year | Tax Paid | Tax Assessment Tax Assessment Total Assessment is a certain percentage of the fair market value that is determined by local assessors to be the total taxable value of land and additions on the property. | Land | Improvement |
|---|---|---|---|---|
| 2023 | $63,431 | $5,469,165 | $976,972 | $4,492,193 |
| 2022 | $61,421 | $5,361,927 | $957,816 | $4,404,111 |
| 2021 | $60,328 | $5,256,792 | $939,036 | $4,317,756 |
| 2020 | $60,309 | $5,202,891 | $929,408 | $4,273,483 |
| 2019 | $59,024 | $5,100,875 | $911,185 | $4,189,690 |
| 2018 | $58,092 | $5,000,859 | $893,319 | $4,107,540 |
| 2017 | $57,165 | $4,902,803 | $875,803 | $4,027,000 |
| 2016 | $54,300 | $4,806,671 | $858,631 | $3,948,040 |
| 2015 | -- | $4,734,471 | $845,734 | $3,888,737 |
| 2014 | -- | $4,592,710 | $829,168 | $3,763,542 |
Property History
| Date | Event | Price | Change | Sq Ft Price |
|---|---|---|---|---|
| 03/19/2025 03/19/25 | For Sale | $6,395,000 | -- | $878 / Sq Ft |
Deed History
| Date | Type | Sale Price | Title Company |
|---|---|---|---|
| Corporate Deed | $260,000 | First American Title |
Mortgage History
| Date | Status | Loan Amount | Loan Type |
|---|---|---|---|
| Open | $210,000 | Seller Take Back |
Similar Home in Sonoma, CA
Source: Bay Area Real Estate Information Services (BAREIS)
MLS Number: 325016785
APN: 127-022-069
- 1660 Ridge Rd
- 17355 Norrbom Rd
- 17371 High Rd
- 1195 Alberca Rd
- 890 Los Robles Dr
- 899 Escondido Ct
- 896 Los Robles Dr
- 538 Siesta Way
- 595 Michael Dr
- 18433 4th Ave
- 511 Baines Ave
- 506 Baines Ave
- 18400 3rd Ave
- 773 Ernest Dr
- 18000 Gehricke Rd
- 350 Calle Del Monte None
- 880 Ernest Dr
- 171 Central Ave
- 18900 Robinson Rd
- 17849 Highland Blvd
