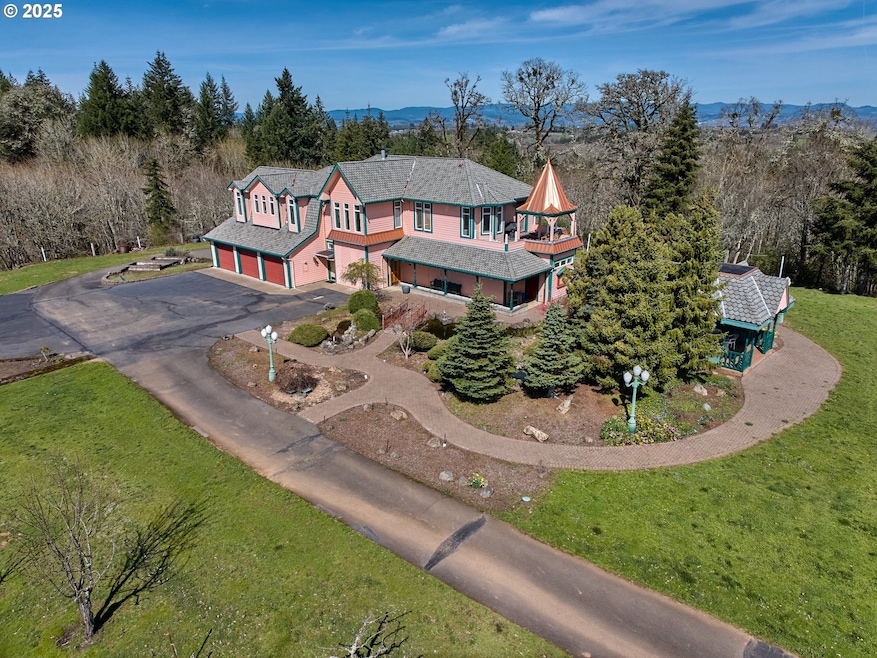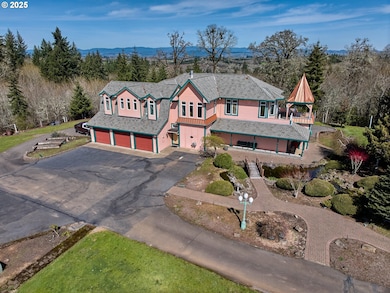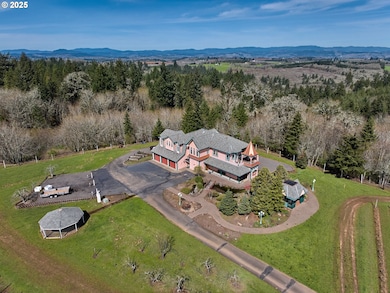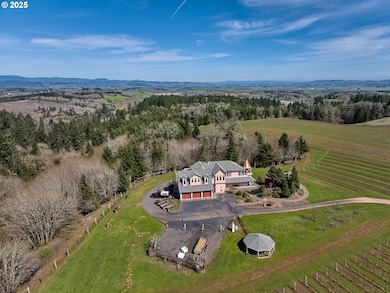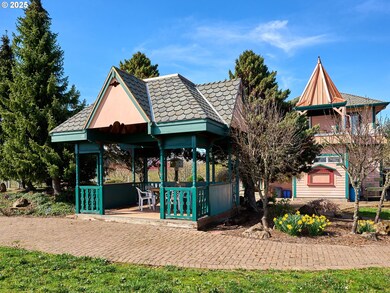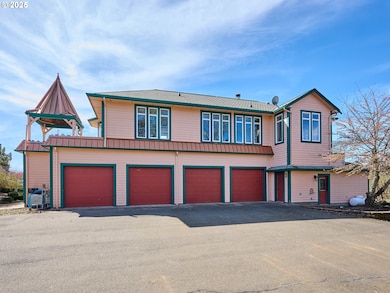
$764,800
- 4 Beds
- 3 Baths
- 2,511 Sq Ft
- 627 NW Cascade Mountain Dr
- Dallas, OR
Accepted Offer with Contingencies. Custom pre-sold two level home in Forest Ridge Phase 5. Expected completion date March 2025. Listing Broker has ownership interest
Ilya Makarenko HOMESMART REALTY GROUP
