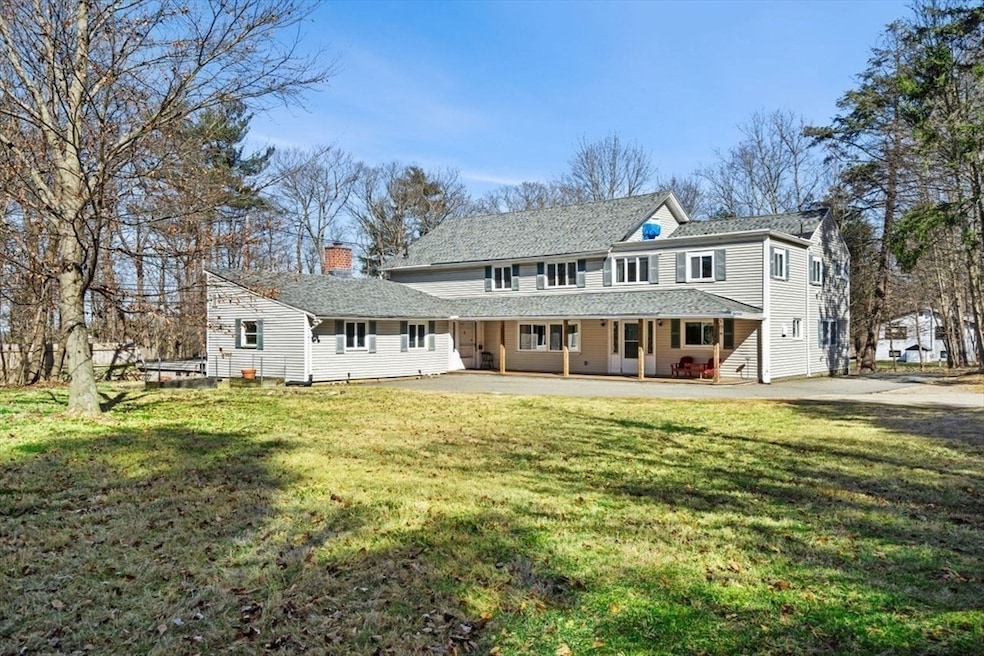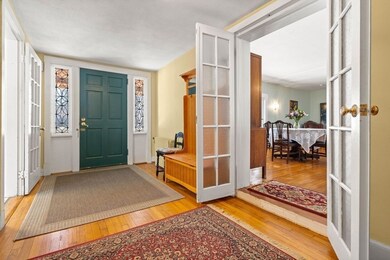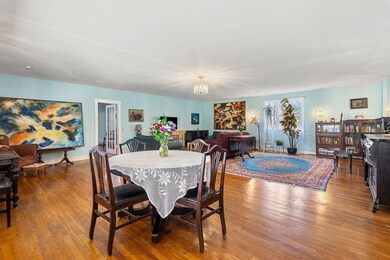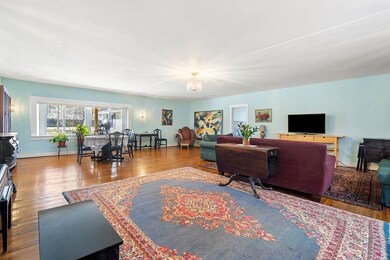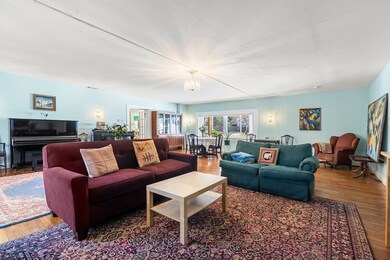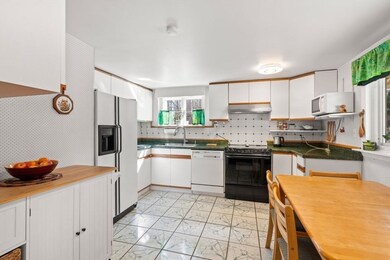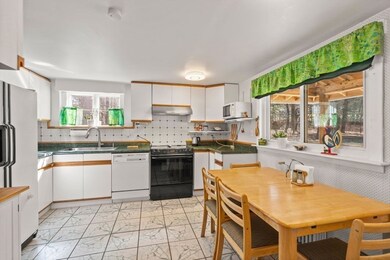
1749 Canton Ave Milton, MA 02186
Highlights
- Medical Services
- Plywood Flooring
- No HOA
- Milton High School Rated A
- Farmhouse Style Home
- Community Pool
About This Home
As of June 2024Welcome to 1749 Canton Avenue. Rare opportunity to buy expansive home on acre+ at the foot of the Blue Hills believed to have once belonged to the neighboring Wolcott estate. Long time homeowner is ready to pass the torch to the next family! As you enter from the farmers porch you will be pleased to see the first floor offers a flexible floor plan; eat-in-kitchen, two full baths, extremely large dining room/living room area, multiple bedrooms and wing that would support au-pair suite, potential in-law, guest suite, or office. The second floor offers plenty of privacy featuring two bedrooms, along with a vaulted ceiling 'great' room. This space is unbelievable...an artist's dream studio, yoga studio, game room, etc. There is also a full bathroom and laundry on the second floor. This location affords easy access to the Blue Hills Reservation, hiking, swimming, skiing. Routes 95 and 128 within a short drive.
Home Details
Home Type
- Single Family
Est. Annual Taxes
- $12,319
Year Built
- Built in 1880
Lot Details
- 1.05 Acre Lot
- Level Lot
- Property is zoned RAA
Parking
- 2 Car Attached Garage
- Off-Street Parking
Home Design
- Farmhouse Style Home
- Block Foundation
- Stone Foundation
- Frame Construction
- Shingle Roof
- Rubber Roof
- Concrete Perimeter Foundation
Interior Spaces
- 4,240 Sq Ft Home
- French Doors
Kitchen
- Range
- Dishwasher
- Disposal
Flooring
- Plywood
- Laminate
- Tile
Bedrooms and Bathrooms
- 5 Bedrooms
- 3 Full Bathrooms
Laundry
- Dryer
- Washer
Schools
- Pierce Middle School
- Milton High School
Utilities
- Cooling System Mounted In Outer Wall Opening
- Central Air
- 2 Cooling Zones
- 2 Heating Zones
- Heating System Uses Oil
- Baseboard Heating
- Hot Water Heating System
- Water Heater
- Private Sewer
Additional Features
- Porch
- Property is near schools
Listing and Financial Details
- Assessor Parcel Number 125792
Community Details
Recreation
- Tennis Courts
- Community Pool
- Park
- Bike Trail
Additional Features
- No Home Owners Association
- Medical Services
Map
Home Values in the Area
Average Home Value in this Area
Property History
| Date | Event | Price | Change | Sq Ft Price |
|---|---|---|---|---|
| 06/13/2024 06/13/24 | Sold | $1,150,000 | -4.2% | $271 / Sq Ft |
| 04/09/2024 04/09/24 | Pending | -- | -- | -- |
| 03/14/2024 03/14/24 | For Sale | $1,200,000 | -- | $283 / Sq Ft |
Tax History
| Year | Tax Paid | Tax Assessment Tax Assessment Total Assessment is a certain percentage of the fair market value that is determined by local assessors to be the total taxable value of land and additions on the property. | Land | Improvement |
|---|---|---|---|---|
| 2025 | $12,962 | $1,168,800 | $691,100 | $477,700 |
| 2024 | $12,319 | $1,128,100 | $658,400 | $469,700 |
| 2023 | $12,594 | $1,104,700 | $627,000 | $477,700 |
| 2022 | $12,453 | $998,600 | $627,000 | $371,600 |
| 2021 | $12,640 | $962,700 | $608,800 | $353,900 |
| 2020 | $12,505 | $953,100 | $608,700 | $344,400 |
| 2019 | $12,197 | $925,400 | $591,000 | $334,400 |
| 2018 | $10,978 | $794,900 | $467,700 | $327,200 |
| 2017 | $10,276 | $757,800 | $445,400 | $312,400 |
| 2016 | $9,829 | $728,100 | $423,100 | $305,000 |
| 2015 | $9,185 | $658,900 | $358,500 | $300,400 |
Mortgage History
| Date | Status | Loan Amount | Loan Type |
|---|---|---|---|
| Open | $747,500 | Purchase Money Mortgage | |
| Closed | $747,500 | Purchase Money Mortgage | |
| Previous Owner | $239,000 | No Value Available |
Deed History
| Date | Type | Sale Price | Title Company |
|---|---|---|---|
| Quit Claim Deed | -- | None Available | |
| Quit Claim Deed | -- | None Available | |
| Deed | -- | -- | |
| Deed | -- | -- |
Similar Homes in the area
Source: MLS Property Information Network (MLS PIN)
MLS Number: 73212462
APN: MILT-000000-A000007-000005
- 37 Wolcott Woods Ln Unit 37
- 1259 Brush Hill Road Lot D
- 1475 Canton Ave
- 55 Milton St
- 1362 Canton Ave
- 1 Forestvale Rd Unit 1
- 245 Neponset Valley Pkwy Unit 245
- 243 Neponset Valley Pkwy Unit 243
- 3 Stone Bridge Ln
- 47 Big Blue Dr
- 84 Lancaster Rd
- 86 Hooper Rd
- 87 Lancaster Rd
- 2 Leominster Rd
- 27 Cranmore Rd
- 912 Brush Hill Rd
- 77 Cushing Rd
- 31 Sherman Rd
- 4 Carisbrooke Rd
- 44 Holmes Rd
