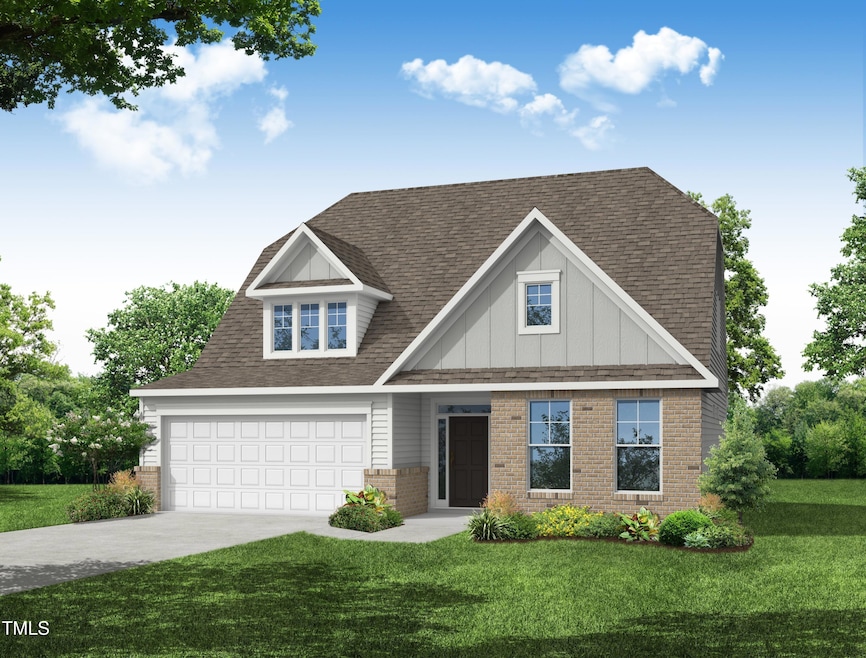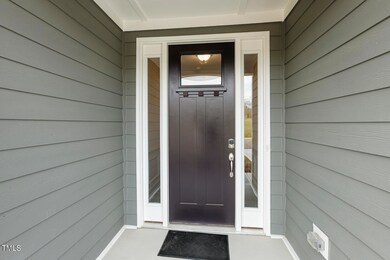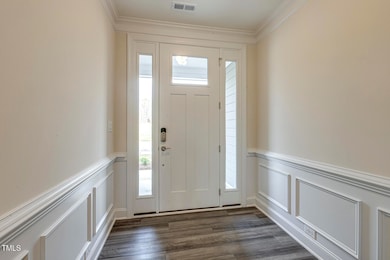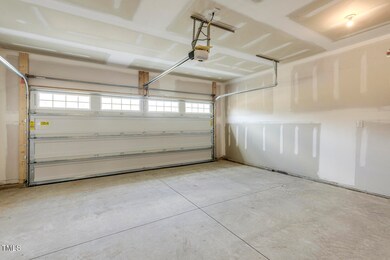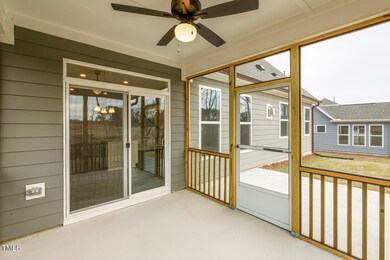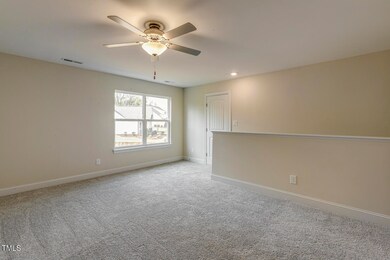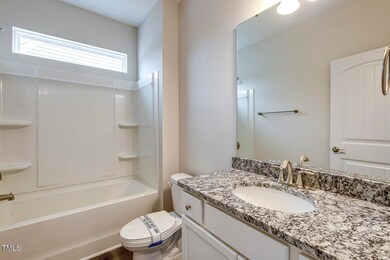
1749 Daiquiri Turn Sanford, NC 27332
Estimated payment $2,228/month
Highlights
- Golf Course Community
- Gated Community
- Craftsman Architecture
- New Construction
- Pond View
- Community Lake
About This Home
Introducing the dream home you are looking for! Eastwood Homes' beautiful TO BE BUILT Amelia C plan is a three-bedroom, three-bath home with a FIRST-floor primary bedroom and an additional bedroom on the FIRST floor! Features an open kitchen, a family room, and eating area. The second floor features a bedroom, full bath, and a very spacious loft area. OPTIONS available to personalize this home include fireplace, several kitchen island options, an optional designer kitchen, a shower in the primary bath, a covered porch, a screen porch, or a sunroom. Please see floor plan in documents. Carolina Trace covers 2,500 acres with creeks, ponds, rolling hills, walking trails, 315 acre Lake Trace for boating, kayaking, & fishing. Carolina Trace's clubhouse is home to fine and casual dining, a full-service Pro Shop, a fitness center and exercise rooms, as well as a myriad of social activities. Two 18 hole championship golf courses (Robert Trent Jones World Class), member owned country club! Short drive to Fayetteville, Cary, Apex, Pinehurst, Pittsboro, Siler City and Raleigh. Awesome gated community-24 hour security! Walk to community pool and tennis for Laurel Thicket III HOA!
Home Details
Home Type
- Single Family
Est. Annual Taxes
- $101
Year Built
- Built in 2025 | New Construction
Lot Details
- 0.25 Acre Lot
- Natural State Vegetation
- Partially Wooded Lot
- Landscaped with Trees
HOA Fees
- $43 Monthly HOA Fees
Parking
- 2 Car Attached Garage
- Front Facing Garage
- Garage Door Opener
- 2 Open Parking Spaces
Home Design
- Home is estimated to be completed on 12/30/25
- Craftsman Architecture
- Brick Exterior Construction
- Slab Foundation
- Shingle Roof
- Vinyl Siding
Interior Spaces
- 1,975 Sq Ft Home
- 2-Story Property
- Crown Molding
- Pond Views
- Laundry Room
Kitchen
- Electric Oven
- Built-In Electric Range
- Plumbed For Ice Maker
- Kitchen Island
- Granite Countertops
Flooring
- Carpet
- Tile
- Luxury Vinyl Tile
Bedrooms and Bathrooms
- 3 Bedrooms
- Primary Bedroom on Main
- 3 Full Bathrooms
Outdoor Features
- Front Porch
Schools
- J Glenn Edwards Elementary School
- East Lee Middle School
- Lee High School
Utilities
- Central Heating and Cooling System
- Community Sewer or Septic
Listing and Financial Details
- Assessor Parcel Number 966180982900
Community Details
Overview
- Association fees include ground maintenance, road maintenance, security
- Laurel Thicket Iii Association, Phone Number (919) 931-3908
- Built by Eastwood Homes LLC
- Carolina Trace Subdivision, Amelia C Floorplan
- Community Lake
Recreation
- Golf Course Community
- Tennis Courts
- Community Pool
Security
- Gated Community
Map
Home Values in the Area
Average Home Value in this Area
Tax History
| Year | Tax Paid | Tax Assessment Tax Assessment Total Assessment is a certain percentage of the fair market value that is determined by local assessors to be the total taxable value of land and additions on the property. | Land | Improvement |
|---|---|---|---|---|
| 2024 | $101 | $13,000 | $13,000 | $0 |
| 2023 | $101 | $13,000 | $13,000 | $0 |
| 2022 | $63 | $7,500 | $7,500 | $0 |
| 2021 | $66 | $7,500 | $7,500 | $0 |
| 2020 | $67 | $7,500 | $7,500 | $0 |
| 2019 | $66 | $7,500 | $7,500 | $0 |
| 2018 | $89 | $10,000 | $10,000 | $0 |
| 2017 | $89 | $10,000 | $10,000 | $0 |
| 2016 | $89 | $10,000 | $10,000 | $0 |
| 2014 | $81 | $10,000 | $10,000 | $0 |
Property History
| Date | Event | Price | Change | Sq Ft Price |
|---|---|---|---|---|
| 02/21/2025 02/21/25 | For Sale | $390,000 | +4233.3% | $197 / Sq Ft |
| 04/18/2023 04/18/23 | Sold | $9,000 | -25.0% | -- |
| 03/21/2023 03/21/23 | Pending | -- | -- | -- |
| 11/06/2022 11/06/22 | For Sale | $12,000 | +118.2% | -- |
| 11/22/2019 11/22/19 | Sold | $5,500 | -15.4% | -- |
| 11/22/2019 11/22/19 | Pending | -- | -- | -- |
| 09/13/2019 09/13/19 | For Sale | $6,500 | -- | -- |
Deed History
| Date | Type | Sale Price | Title Company |
|---|---|---|---|
| Warranty Deed | $9,000 | None Listed On Document | |
| Warranty Deed | $5,500 | -- | |
| Warranty Deed | $2,000 | None Available | |
| Warranty Deed | $7,500 | None Available |
Mortgage History
| Date | Status | Loan Amount | Loan Type |
|---|---|---|---|
| Previous Owner | $7,500 | Future Advance Clause Open End Mortgage |
Similar Homes in Sanford, NC
Source: Doorify MLS
MLS Number: 10077923
APN: 9661-80-9829-00
- 1758 Daiquiri Turn
- 6065 Merion Cir
- 1808 Kir Cir
- 1801 Irish Blvd
- 1765 Quince Loop
- 1766 Quince Loop
- 1769 Irish Blvd
- 6138 Saint Andrews Dr
- 1777 Irish Blvd
- 1824 Irish Blvd
- 6084 Dunes Dr
- 6090 Dunes Dr
- 6038 Saint Andrews Dr
- 6044 Saint Andrews Dr
- 3011 Bourbon St
- 573 Broadmoor Ct
- 595 Chelsea Dr
- 1603 Stonegate S
- 3057 Sherry Hill
