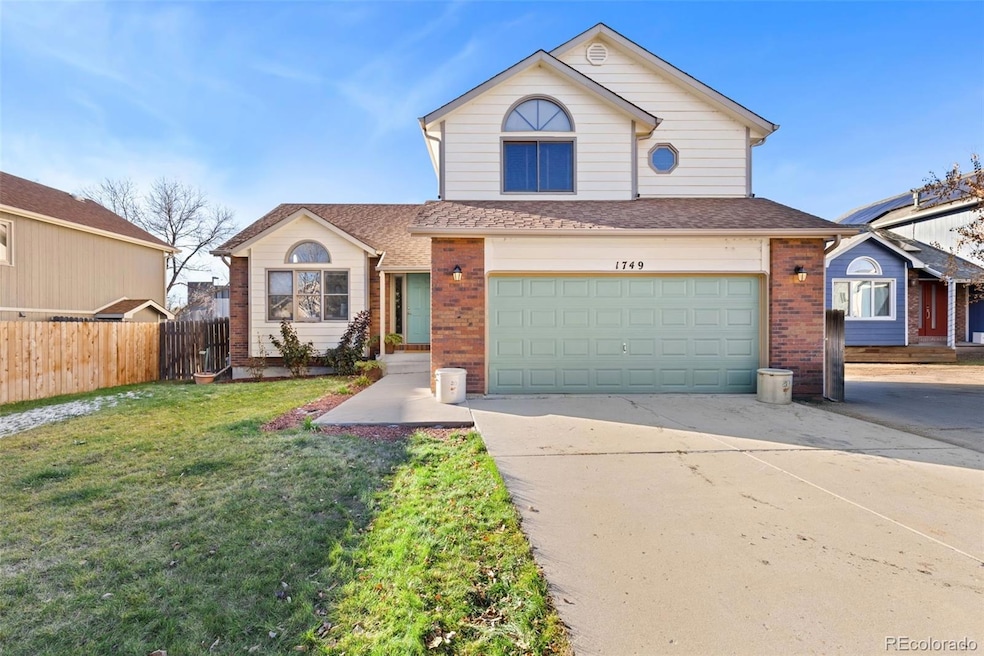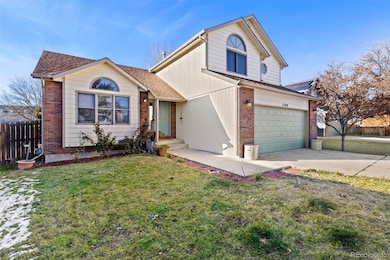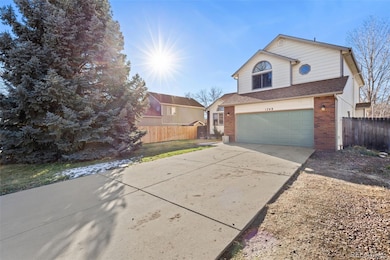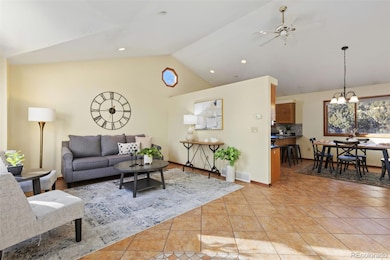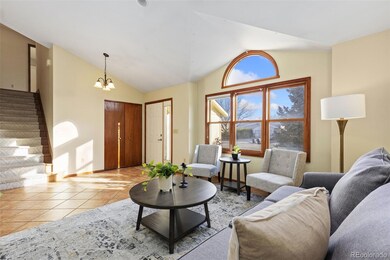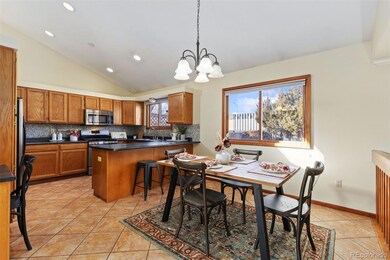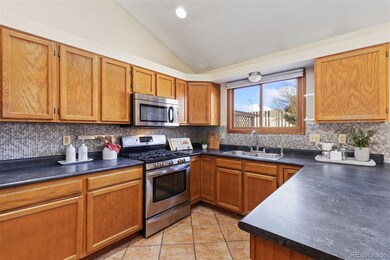
1749 Foster Dr Longmont, CO 80501
Southmoor NeighborhoodEstimated payment $3,696/month
Highlights
- Deck
- Contemporary Architecture
- Wood Flooring
- Niwot High School Rated A
- Family Room with Fireplace
- No HOA
About This Home
Nestled in a prime Longmont location, this charming home offers a perfect blend of comfort and convenience. The main level features a spacious living room, a large family room with a cozy fireplace and built-ins, and an eat-in kitchen with stainless steel appliances, ample counter and cabinet space, and a built-in desk. A convenient laundry room and half bath complete the main floor. Upstairs, you'll find three well-appointed bedrooms and two full bathrooms, providing plenty of space for everyone. The semi-finished basement includes a large fourth bedroom and a huge multifunctional storage room, perfect for extra storage or a workshop. Situated on a generous lot, this home is within walking distance to The Tasty Weasel Brewery and close to schools, shopping, and dining. Enjoy easy access to Boulder, Denver, and the breathtaking Colorado mountains. This location truly has it all!
Listing Agent
RE/MAX Alliance Brokerage Email: cmartinez@remax.net License #100040919
Home Details
Home Type
- Single Family
Est. Annual Taxes
- $3,498
Year Built
- Built in 1992
Lot Details
- 7,841 Sq Ft Lot
- Partially Fenced Property
- Level Lot
- Front and Back Yard Sprinklers
Parking
- 2 Car Attached Garage
Home Design
- Contemporary Architecture
- Tri-Level Property
- Frame Construction
- Composition Roof
Interior Spaces
- Built-In Features
- Ceiling Fan
- Family Room with Fireplace
- Living Room
- Dining Room
- Fire and Smoke Detector
- Laundry Room
Kitchen
- Eat-In Kitchen
- Oven
- Microwave
- Dishwasher
- Disposal
Flooring
- Wood
- Tile
Bedrooms and Bathrooms
- 4 Bedrooms
Finished Basement
- Bedroom in Basement
- 1 Bedroom in Basement
Outdoor Features
- Deck
- Patio
Schools
- Indian Peaks Elementary School
- Sunset Middle School
- Niwot High School
Utilities
- Forced Air Heating and Cooling System
- Natural Gas Connected
- Phone Available
- Cable TV Available
Community Details
- No Home Owners Association
- Indian Meadows Subdivision
Listing and Financial Details
- Exclusions: Seller/Tenants personal property
- Assessor Parcel Number R0111149
Map
Home Values in the Area
Average Home Value in this Area
Tax History
| Year | Tax Paid | Tax Assessment Tax Assessment Total Assessment is a certain percentage of the fair market value that is determined by local assessors to be the total taxable value of land and additions on the property. | Land | Improvement |
|---|---|---|---|---|
| 2024 | $3,498 | $37,071 | $11,437 | $25,634 |
| 2023 | $3,498 | $37,071 | $15,122 | $25,634 |
| 2022 | $3,085 | $31,178 | $10,689 | $20,489 |
| 2021 | $3,125 | $32,075 | $10,997 | $21,078 |
| 2020 | $2,766 | $28,472 | $8,938 | $19,534 |
| 2019 | $2,722 | $28,472 | $8,938 | $19,534 |
| 2018 | $2,349 | $24,732 | $6,120 | $18,612 |
| 2017 | $2,317 | $27,343 | $6,766 | $20,577 |
| 2016 | $2,079 | $21,747 | $6,050 | $15,697 |
| 2015 | $1,981 | $17,026 | $4,935 | $12,091 |
| 2014 | $1,590 | $17,026 | $4,935 | $12,091 |
Property History
| Date | Event | Price | Change | Sq Ft Price |
|---|---|---|---|---|
| 04/08/2025 04/08/25 | Pending | -- | -- | -- |
| 03/28/2025 03/28/25 | Price Changed | $609,900 | -2.4% | $230 / Sq Ft |
| 02/21/2025 02/21/25 | Price Changed | $625,000 | 0.0% | $236 / Sq Ft |
| 02/21/2025 02/21/25 | For Sale | $625,000 | +0.8% | $236 / Sq Ft |
| 02/09/2025 02/09/25 | Pending | -- | -- | -- |
| 01/17/2025 01/17/25 | Price Changed | $619,900 | -0.8% | $234 / Sq Ft |
| 12/06/2024 12/06/24 | For Sale | $625,000 | +121.2% | $236 / Sq Ft |
| 01/28/2019 01/28/19 | Off Market | $282,500 | -- | -- |
| 10/10/2013 10/10/13 | Sold | $282,500 | 0.0% | $111 / Sq Ft |
| 09/10/2013 09/10/13 | Pending | -- | -- | -- |
| 08/27/2013 08/27/13 | For Sale | $282,500 | -- | $111 / Sq Ft |
Deed History
| Date | Type | Sale Price | Title Company |
|---|---|---|---|
| Warranty Deed | $282,500 | None Available | |
| Deed | $117,300 | -- | |
| Deed | -- | -- | |
| Special Warranty Deed | $75,300 | -- | |
| Warranty Deed | $882,300 | -- |
Mortgage History
| Date | Status | Loan Amount | Loan Type |
|---|---|---|---|
| Open | $208,500 | No Value Available | |
| Closed | $65,000 | Future Advance Clause Open End Mortgage | |
| Closed | $226,000 | New Conventional | |
| Previous Owner | $35,000 | Stand Alone Second | |
| Previous Owner | $114,000 | Unknown | |
| Previous Owner | $138,000 | Unknown |
Similar Homes in Longmont, CO
Source: REcolorado®
MLS Number: 3726832
APN: 1315161-27-020
- 1624 Foster Dr
- 2066 Ridgeview Way
- 2116 Springs Place
- 2114 Summitview Dr
- 1935 Diamond Dr
- 2215 Barn Swallow Dr
- 1315 Brookfield Dr
- 2014 Pintail Dr
- 2121 Jade Way
- 1321 Onyx Cir
- 2111 Pintail Dr
- 1414 S Bowen St
- 2245 Ridgeview Way
- 1231 Missouri Ave
- 1300 Holly Ave
- 1211 Bistre St
- 1312 Jade Ln
- 2051 Emerald Dr
- 1313 Jade Ln
- 1529 Ashcroft Dr
