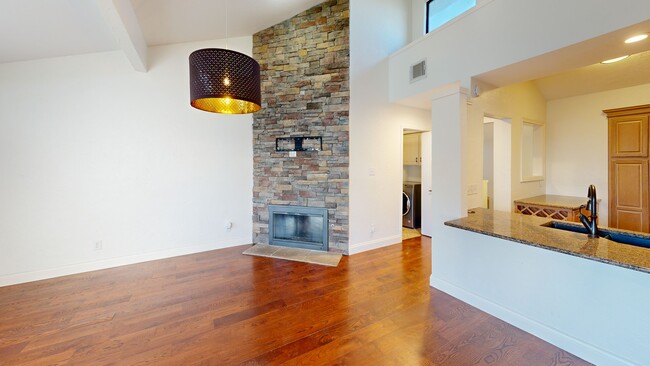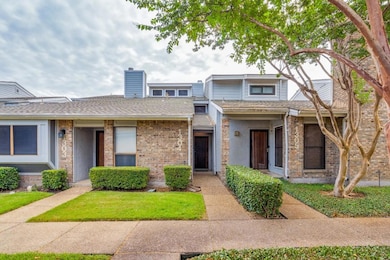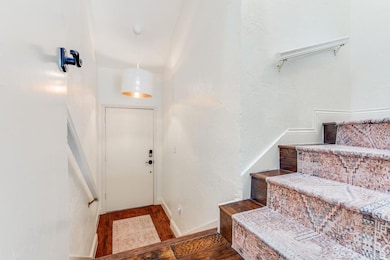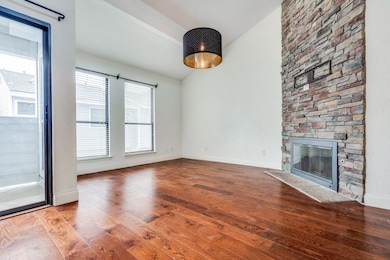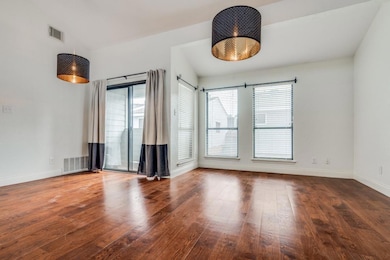
17490 Meandering Way Unit 1304 Dallas, TX 75252
Highlands of McKamy NeighborhoodEstimated payment $2,092/month
Highlights
- 11.35 Acre Lot
- Open Floorplan
- Traditional Architecture
- Frankford Middle Rated A-
- Vaulted Ceiling
- 1-minute walk to Preston Ridge Trail
About This Home
Welcome to this beautifully updated condominium in Willow Greene, nestled in the heart of far North Dallas. Step into an inviting living space featuring gleaming wood flooring and an open layout that seamlessly connects the kitchen, dining, and living areas. The kitchen has been thoughtfully upgraded with granite countertops, a dual sink, stainless steel appliances, and decorator lighting, making it perfect for both everyday cooking and entertaining. The stainless steel refrigerator stays with the home, as do the washer and dryer. With two spacious bedrooms and one bath, this home is ideal for those seeking a lock-and-leave lifestyle. The one-car garage adds convenience, while the coveted location provides easy access to the 190-tollway, UTD, and Preston Road. Commuting to the northern suburbs or DFW Airport is a breeze. Monthly dues cover water and exterior maintenance, along with access to the clubhouse, community pool, and nearby jogging and bike path.
Property Details
Home Type
- Condominium
Est. Annual Taxes
- $4,750
Year Built
- Built in 1983
Lot Details
- Landscaped
- Few Trees
HOA Fees
- $364 Monthly HOA Fees
Parking
- 1 Car Attached Garage
- Inside Entrance
- Alley Access
- Rear-Facing Garage
- Garage Door Opener
- Additional Parking
- Assigned Parking
Home Design
- Traditional Architecture
- Brick Exterior Construction
- Slab Foundation
- Composition Roof
Interior Spaces
- 877 Sq Ft Home
- 1-Story Property
- Open Floorplan
- Vaulted Ceiling
- Ceiling Fan
- Chandelier
- Decorative Lighting
- Raised Hearth
- Fireplace With Glass Doors
- Gas Log Fireplace
- Stone Fireplace
- Living Room with Fireplace
Kitchen
- Electric Oven
- Electric Cooktop
- Microwave
- Dishwasher
- Granite Countertops
- Disposal
Flooring
- Engineered Wood
- Ceramic Tile
Bedrooms and Bathrooms
- 2 Bedrooms
- Walk-In Closet
- 1 Full Bathroom
Home Security
Outdoor Features
- Balcony
- Covered patio or porch
Schools
- Jackson Elementary School
- Frankford Middle School
- Shepton High School
Utilities
- Central Heating and Cooling System
- Heating System Uses Natural Gas
- Cable TV Available
Listing and Financial Details
- Legal Lot and Block 4 / M
- Assessor Parcel Number R128301300401
- $4,615 per year unexempt tax
Community Details
Overview
- Association fees include front yard maintenance, full use of facilities, insurance, ground maintenance, maintenance structure, management fees, sewer, trash, water
- Real Manage HOA, Phone Number (866) 473-2573
- Willow Greene Subdivision
- Mandatory home owners association
Amenities
- Community Mailbox
Security
- Fire and Smoke Detector
- Fire Sprinkler System
Map
Home Values in the Area
Average Home Value in this Area
Tax History
| Year | Tax Paid | Tax Assessment Tax Assessment Total Assessment is a certain percentage of the fair market value that is determined by local assessors to be the total taxable value of land and additions on the property. | Land | Improvement |
|---|---|---|---|---|
| 2023 | $4,750 | $225,792 | $62,987 | $162,805 |
| 2022 | $4,271 | $190,721 | $43,607 | $147,114 |
| 2021 | $3,791 | $161,783 | $36,339 | $125,444 |
| 2020 | $3,725 | $157,145 | $36,339 | $120,806 |
| 2019 | $3,843 | $155,119 | $29,071 | $126,048 |
| 2018 | $3,275 | $131,446 | $29,071 | $103,945 |
| 2017 | $2,977 | $119,496 | $29,071 | $90,425 |
| 2016 | $2,427 | $96,631 | $14,536 | $82,095 |
| 2015 | $1,483 | $86,958 | $8,511 | $78,447 |
Property History
| Date | Event | Price | Change | Sq Ft Price |
|---|---|---|---|---|
| 01/17/2025 01/17/25 | For Sale | $239,000 | -6.3% | $273 / Sq Ft |
| 04/10/2023 04/10/23 | Sold | -- | -- | -- |
| 03/15/2023 03/15/23 | Pending | -- | -- | -- |
| 02/23/2023 02/23/23 | For Sale | $255,000 | +13.4% | $291 / Sq Ft |
| 12/30/2022 12/30/22 | Sold | -- | -- | -- |
| 12/19/2022 12/19/22 | Pending | -- | -- | -- |
| 12/14/2022 12/14/22 | For Sale | $224,900 | +12.5% | $256 / Sq Ft |
| 09/23/2021 09/23/21 | Sold | -- | -- | -- |
| 09/11/2021 09/11/21 | Pending | -- | -- | -- |
| 08/01/2021 08/01/21 | For Sale | $199,900 | +19.0% | $228 / Sq Ft |
| 05/15/2018 05/15/18 | Sold | -- | -- | -- |
| 04/10/2018 04/10/18 | Pending | -- | -- | -- |
| 04/06/2018 04/06/18 | For Sale | $168,000 | -- | $192 / Sq Ft |
Deed History
| Date | Type | Sale Price | Title Company |
|---|---|---|---|
| Deed | -- | Lawyers Title | |
| Warranty Deed | -- | Designated Title | |
| Vendors Lien | -- | Lawyers Title | |
| Vendors Lien | -- | Chicago Title | |
| Vendors Lien | -- | Capital Title | |
| Vendors Lien | -- | None Available |
Mortgage History
| Date | Status | Loan Amount | Loan Type |
|---|---|---|---|
| Open | $235,600 | New Conventional | |
| Previous Owner | $196,278 | FHA | |
| Previous Owner | $134,200 | New Conventional | |
| Previous Owner | $134,400 | No Value Available | |
| Previous Owner | $120,600 | Purchase Money Mortgage | |
| Previous Owner | $116,580 | Stand Alone Refi Refinance Of Original Loan | |
| Previous Owner | $100,596 | FHA | |
| Previous Owner | $101,455 | Purchase Money Mortgage |
About the Listing Agent

As a Realtor with RE/MAX Premier in Dallas, I specialize in helping buyers and sellers with all of their real estate transactions. I am committed to putting clients first, even if it means advising against buying a home. I work diligently to serve my clients in all aspects of the real estate transaction, from the initial consultation to closing and funding. I had a long career in sales and marketing management in the hospitality sector prior to transitioning to real estate, and as a result I
Brenda's Other Listings
Source: North Texas Real Estate Information Systems (NTREIS)
MLS Number: 20819787
APN: R-1283-013-0040-1
- 17490 Meandering Way Unit 2303
- 17490 Meandering Way Unit 1207
- 17490 Meandering Way Unit 906
- 7317 Hiddencreek Dr
- 7621 Mccallum Blvd Unit 206
- 7323 Highland Heather Ln
- 6930 Rocky Top Cir
- 7413 Hiddencreek Dr
- 6926 Rocky Top Cir
- 7306 Highland Glen Trail
- 7205 Highland Heather Ln
- 7315 Debbe Dr
- 7126 Debbe Dr
- 7610 Bantry Cir
- 7119 Debbe Dr
- 6724 Starbuck Dr
- 6722 Starbuck Dr
- 6720 Starbuck Dr
- 17406 Oakington Ct
- 17402 Oakington Ct

