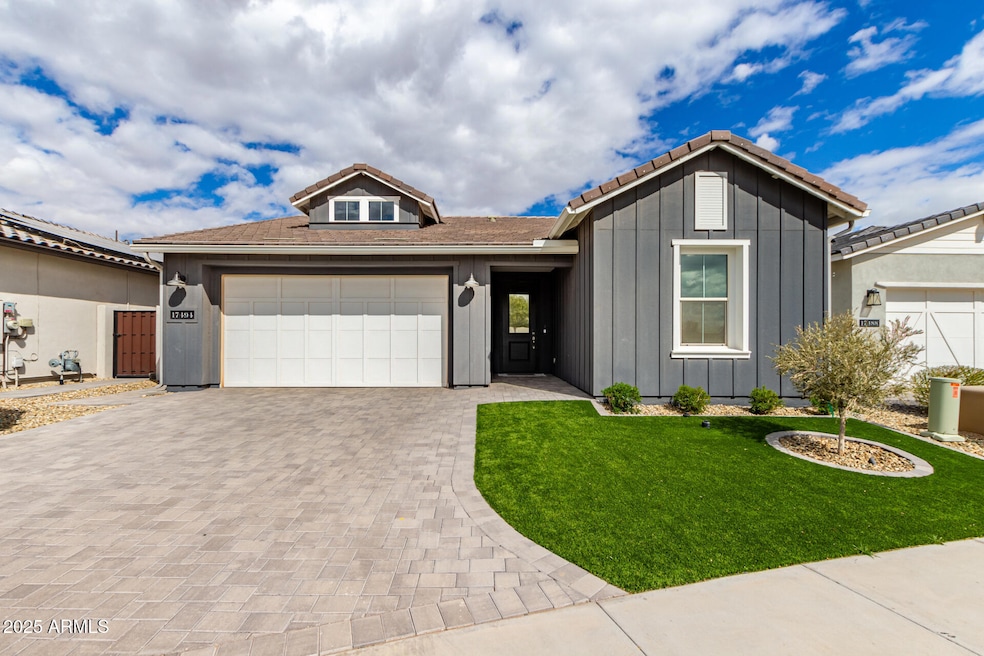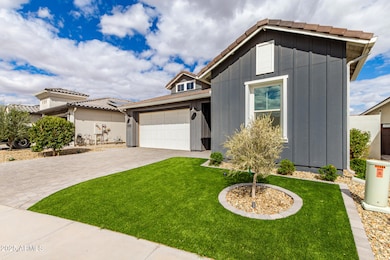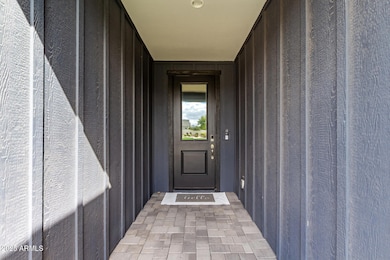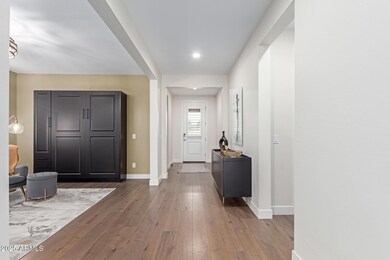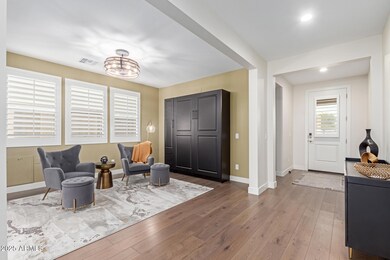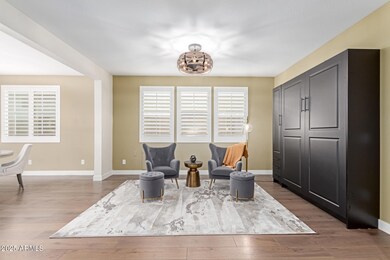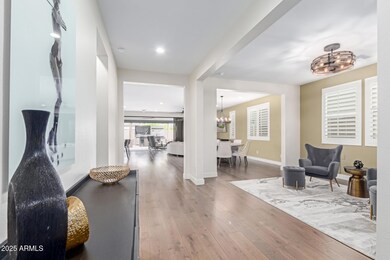17494 W Middlebury St Surprise, AZ 85388
Highlights
- Golf Course Community
- Fitness Center
- Two Primary Bathrooms
- Sonoran Heights Middle School Rated A-
- Gated with Attendant
- Mountain View
About This Home
Immerse yourself in the vibrant lifestyle of Sterling Grove Golf & Country Club in the heart of scenic Surprise, Arizona. This Toll Brothers masterpiece is not just a home; it's a haven where outdoor living meets unparalleled upgrades! Unlock the doors to this paradise!
This immaculate 55+ community residence boasts a myriad of upgrades both inside and out. Revel in the elegance of hardwood floors, the charm of plantation shutters, and the warmth of an outdoor fireplace. And that's just the beginning! Experience the joy of outdoor living with a built-in grill that beckons for memorable gatherings. With 2,001 square feet, it's the Goldilocks of homes - not too much, not too little! A carefully designed layout features a spacious great room in an open floor plan, ensuring a perfect... ...balance of comfort and sophistication. As you step through the foyer, be captivated by a striking hardwood floors. Every inch of this home exudes elegance.
Home Details
Home Type
- Single Family
Est. Annual Taxes
- $2,569
Year Built
- Built in 2022
Lot Details
- 5,870 Sq Ft Lot
- Private Streets
- Desert faces the front and back of the property
- Block Wall Fence
- Artificial Turf
- Sprinklers on Timer
Parking
- 2 Car Garage
Home Design
- Wood Frame Construction
- Tile Roof
- Stucco
Interior Spaces
- 2,001 Sq Ft Home
- 1-Story Property
- Furnished
- Ceiling Fan
- 1 Fireplace
- Double Pane Windows
- Vinyl Clad Windows
- Mountain Views
- Stacked Washer and Dryer
Kitchen
- Eat-In Kitchen
- Gas Cooktop
- Built-In Microwave
- Kitchen Island
- Granite Countertops
Bedrooms and Bathrooms
- 2 Bedrooms
- Two Primary Bathrooms
- Primary Bathroom is a Full Bathroom
- 2.5 Bathrooms
- Dual Vanity Sinks in Primary Bathroom
Outdoor Features
- Screened Patio
- Outdoor Fireplace
- Fire Pit
- Built-In Barbecue
Schools
- Mountain View Elementary And Middle School
- Shadow Ridge High School
Utilities
- Cooling Available
- Heating System Uses Natural Gas
Additional Features
- No Interior Steps
- ENERGY STAR Qualified Equipment for Heating
Listing and Financial Details
- Property Available on 3/4/25
- Rent includes internet, sewer, garbage collection
- 6-Month Minimum Lease Term
- Tax Lot 703
- Assessor Parcel Number 502-13-560
Community Details
Overview
- Property has a Home Owners Association
- Sterling Grove Association, Phone Number (623) 640-6272
- Built by Toll Brothers
- Sterling Grove Subdivision, Potomac Floorplan
Amenities
- Clubhouse
- Theater or Screening Room
- Recreation Room
Recreation
- Golf Course Community
- Tennis Courts
- Community Playground
- Fitness Center
- Heated Community Pool
- Community Spa
- Bike Trail
Security
- Gated with Attendant
Map
Source: Arizona Regional Multiple Listing Service (ARMLS)
MLS Number: 6830055
APN: 502-13-560
- 11241 N Blakely St
- 11249 N Blakely St
- 17396 W Crawfordsville Dr
- 11203 N Northfield St
- 11342 N Jerome St
- 17336 W Crawfordsville Dr
- 10986 N Northfield St
- 17560 W Crawfordsville Dr
- 17428 W Auburn St
- 10841 N Blakely St
- 11444 N Northfield St
- 17329 W Gretna St
- 11172 N San Clemente St
- 17302 W Gretna St
- 17407 W Auburn St
- 17448 W Carlisle Dr
- 11288 N San Clemente St
- 17281 W Gretna St
- 17370 W Wildwood St
- 17655 W Middlebury St
