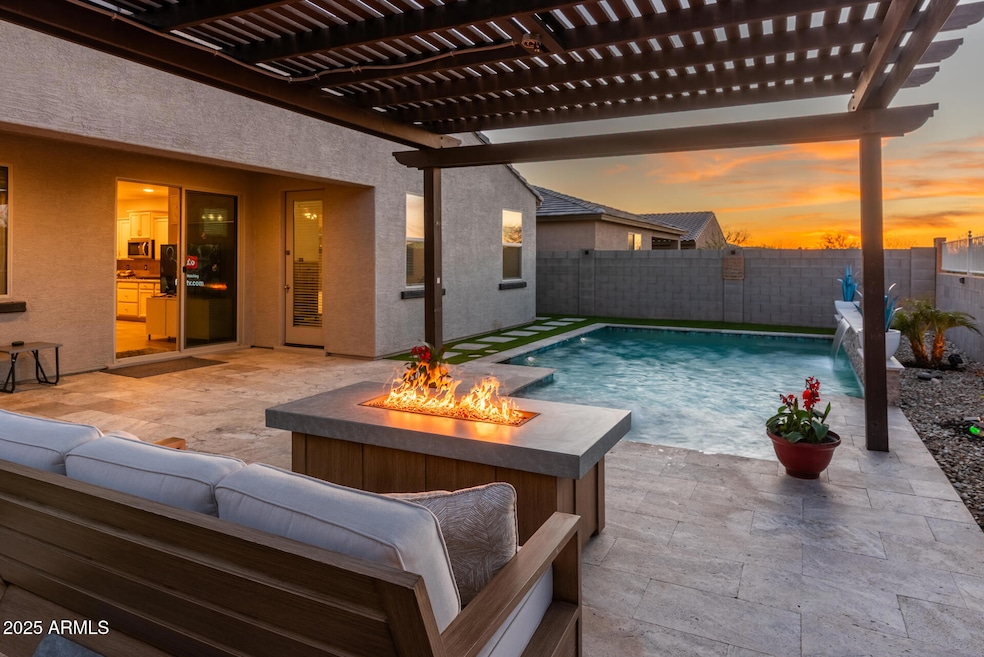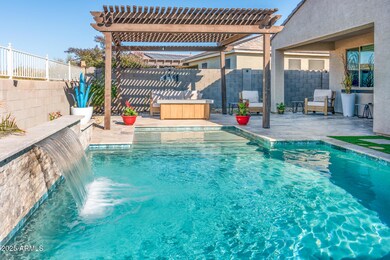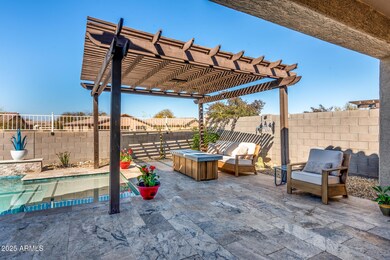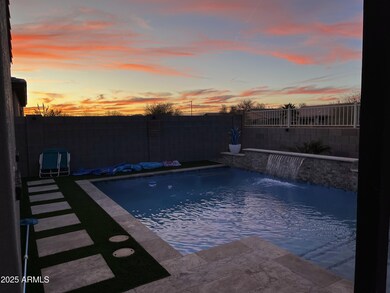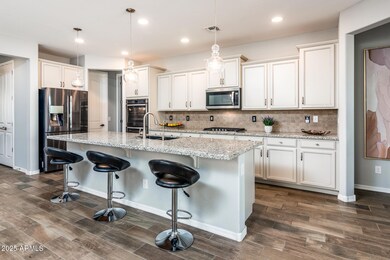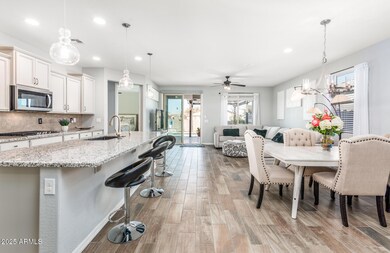
17496 W Summit Dr Goodyear, AZ 85338
Estrella Mountain NeighborhoodHighlights
- Golf Course Community
- Play Pool
- Granite Countertops
- Fitness Center
- Clubhouse
- Tennis Courts
About This Home
As of March 2025Estrella's Lakes Region, Boasts over 80k Outdoor Enhancements, Oasis~Heated Pool, Serene Waterfall & Lighting. Relax gazing at Sunsets on your Baja Step accented with Custom Travertine, Synthetic Turf, Palm Trees, Cacti & Pergola~ Split Floorplan, 9' Ceilings, 8' Panel Doors, Plank Tile, Custom Lighting & Fans! Inviting Chef's Kitchen: Gas Cooktop, Double Ovens, Gorgeous Cabinetry, Expansive Granite Island accented by Custom Backsplash. Primary En-Suite with Tiled Shower & Soaking Tub! 4th Bedroom/ Walkin Closet & Custom Barn Door! Estrella: 50+miles hiking, biking trails, 35+parks, waterpark, splashpads, heated pool, 2 clubhouses, lakes, boating, fishing! Nicklaus Troon Golf, Pickleball, BB, Volley. Award Winning Goodyear: New Rec Campus & Civic Square, Boeing, Amazon No Spec Assessment Pristine Home with Luxurious Features ~
Exquisite Outdoor Enhancements:
This stunning home boasts over $80,000 in outdoor enhancements, creating an oasis for relaxation and entertainment. The heated pool features a Baja step, a serene waterfall, bubblers, and colorful lighting, all complemented by an umbrella sleeve for shade. The custom landscaping showcases elegant travertine, palm trees, unique cacti, and lush synthetic turf, offering both beauty and low maintenance.
Chef's Dream Kitchen:
The chef's kitchen is a culinary marvel, equipped with double ovens, a gas stove, and upscale cabinetry. The beautiful granite countertops are both functional and stylish, and the expansive island provides ample space for preparing gourmet meals and hosting gatherings.
Luxurious Primary En-Suite:
The primary en-suite is a sanctuary of comfort and style, featuring a tiled shower, a relaxing soaking tub, and dual vanities. This space is designed for ultimate convenience and luxury.
Thoughtfully Designed Split Floorplan:
The home's split floorplan includes a fourth bedroom with a walk-in closet and a custom barn door, ideal for guests or a home office. The design ensures privacy and functionality for all residents.
Elegant Interior Features:
Throughout the home, you will find 9-foot ceilings and 8-foot panel doors, enhancing the sense of space and grandeur. Ceiling fans and stunning lighting fixtures add to the elegance and comfort of this exceptional residence.
This pristine home is a perfect blend of luxury, comfort, and style, offering a relaxing living experience conveniently located near North Lake, Starpointe Resident's Club and Waterpark, as well as Safeway shopping plaza, eaterires and conveniences!
Welcome home to your lovely year round home or winter retreat!
Estrella, Resort Living at its Best! Amazing HOA amenities included in your low HOA dues! 50+ Miles of Hiking & biking trails, 35+ parks, waterpark, heated pools, Lap Pool, 2 Lakes, Yacht Club with free resident boating, fishing, Troon, Niklaus golf course, tennis, pickleball, basketball, volleyball, horseshoe pit, covered BBQ ramadas and pavilion, playground equipment, splashpad, BMX park, sporting fields, just to name a few of the Incredible Amenities.
Starpointe Residents' Club offers incredible, gourmet lakeside dining at Lakeside Grill Estrella, as well as: weekend brunch, happy hour on the patio, gazing at unsurpassed sunsets. Starpointe is second to none: complete with a waterpark, heated lap pool, cafe, library, fitness center, youth club, meeting rooms for rent.Enjoy a family Wedding or Reunion at Starpointe's event rooms or lawn gazing to the spectacular fountains and the glistening lake. HOA features community events at both Clubhouses!
Also included in your dues, Presidio Residents Club featuring a year-round heated pool with splash pad, outdoor showers, mountain views, beautiful social space, sports/ recreation game room with pool table and multiple TVs, great room with fireplace, demonstration kitchen, event lawn, fire pits to relax by, 3400sf, state of the art fitness center, community game/entertainment room perfect for sporting and family gatherings located in Presidio Club. The Cantina, Mexican Restaurant has incredible Mexican food, all fresh braised meats with homemade salsa, sauces, dressings made in house. Cantina includes TV's to watch sporting games, a beautiful patio with amazing views and also hosts free music entertainment!
Join in on organized activities via the HOA, some included at no cost, others a minimal fee.
Two picturesque lakes, and beautiful backyard displaying one amazing sunrise and sunset after another, are just a few of the reasons to choose this magnificent home.
You name it! Estrella is known to be the best value out there when comparing HOA amenities and costs! It's the ideal place for young professionals, singles, active families, and retirees with convenient access to Route 303, I10 and 101.
Estrella located in Award Winning Goodyear, named number seven "Best US Cities to Live" by 24/7 Wall Street. Goodyear was the recipient of prestigious national awards in 2008: All American City Award and the National Civic League and City Livability award from the US Conference of Mayors. Goodyear's focus is on Commerce, Livability, Healthcare and Education. Goodyear was also named #22 in the best 100 cities to reside.
New Goodyear Civic Square, showcasing wonderful New Georgia Lord Library, City Offices, City Square for outdoor events, music, plays, etc! New Eateries at Civic Square including The Stillery, Copper and Sage, Spitz Mediterranean Stree Food, Bacchus Wine Bar, Cheddars, BJ's, and Harkins Theatre!
Goodyear Recreation Campus Now Open! Multiple Sporting Parks including popular Pickleball, Fitness, BB Court, Tech Room, Water Park, Swimming Lessons! Community Events, Classes, & Celebrations. Goodyear's Largest Christmas Tree Displayed!
In addition, many companies that have made Goodyear their home: Amazon, Microsoft, Boeing, Ball Corporation, Aldi, Macy's, Wolf - Subzero, Huhtamaki, REI, Dicks Sporting Goods, Ferrero Rocher, Anderson Windows, Fed EX, UPS, Hobby Lobby, Data Tech Centers! Goodyear has a commitment to bringing industry into the area for local job growth.
Sports fans flock into Goodyear watching games at Goodyear Ballpark, home of Spring Training for Cleveland Guardians and Cincinnati Reds. The Goodyear ball field also partners with the community for incredible festivals, as well as for graduation and city events.
Many travel from all over the US and other countries to be cared for at the Cancer Treatment Center of America (now City of Hope) located its Western Regional Medical Center within the city's Medical Innovation Corridor of Goodyear!
Goodyear is education focused and now the home of Franklin Pierce University and Columbia University.
Experience resort-style living in this conviently located home near lakes, Starpointe Club, shopping, hiking and magnificent Sunsets in your backyard! Make Goodyear and this wonderful home your new full-time home or perfect winter retreat.
Home Details
Home Type
- Single Family
Est. Annual Taxes
- $2,066
Year Built
- Built in 2018
Lot Details
- 5,970 Sq Ft Lot
- Desert faces the front and back of the property
- Wrought Iron Fence
- Block Wall Fence
HOA Fees
- $125 Monthly HOA Fees
Parking
- 2 Car Garage
Home Design
- Wood Frame Construction
- Cellulose Insulation
- Tile Roof
- Stucco
Interior Spaces
- 1,907 Sq Ft Home
- 1-Story Property
- Ceiling height of 9 feet or more
- Ceiling Fan
- Low Emissivity Windows
Kitchen
- Breakfast Bar
- Gas Cooktop
- Built-In Microwave
- Kitchen Island
- Granite Countertops
Flooring
- Carpet
- Tile
Bedrooms and Bathrooms
- 4 Bedrooms
- Primary Bathroom is a Full Bathroom
- 2 Bathrooms
- Dual Vanity Sinks in Primary Bathroom
Accessible Home Design
- No Interior Steps
Pool
- Pool Updated in 2022
- Play Pool
- Pool Pump
Schools
- Estrella Mountain Elementary School
- Estrella Foothills High School
Utilities
- Cooling Available
- Heating System Uses Natural Gas
- High Speed Internet
- Cable TV Available
Listing and Financial Details
- Tax Lot 123
- Assessor Parcel Number 400-78-373
Community Details
Overview
- Association fees include insurance
- Ccmc Association
- Built by Beazer
- Estrella Parcels 12.37 12.39 And 12.40 Subdivision, Chaparral Floorplan
Amenities
- Clubhouse
- Recreation Room
Recreation
- Golf Course Community
- Tennis Courts
- Fitness Center
- Heated Community Pool
- Bike Trail
Map
Home Values in the Area
Average Home Value in this Area
Property History
| Date | Event | Price | Change | Sq Ft Price |
|---|---|---|---|---|
| 03/26/2025 03/26/25 | Sold | $525,000 | -0.9% | $275 / Sq Ft |
| 03/11/2025 03/11/25 | Pending | -- | -- | -- |
| 02/21/2025 02/21/25 | For Sale | $529,700 | +39.8% | $278 / Sq Ft |
| 02/01/2021 02/01/21 | Sold | $379,000 | +5.3% | $199 / Sq Ft |
| 01/11/2021 01/11/21 | Pending | -- | -- | -- |
| 01/08/2021 01/08/21 | For Sale | $360,000 | -- | $189 / Sq Ft |
Tax History
| Year | Tax Paid | Tax Assessment Tax Assessment Total Assessment is a certain percentage of the fair market value that is determined by local assessors to be the total taxable value of land and additions on the property. | Land | Improvement |
|---|---|---|---|---|
| 2025 | $2,066 | $19,326 | -- | -- |
| 2024 | $2,036 | $18,406 | -- | -- |
| 2023 | $2,036 | $33,150 | $6,630 | $26,520 |
| 2022 | $1,882 | $26,210 | $5,240 | $20,970 |
| 2021 | $1,971 | $24,820 | $4,960 | $19,860 |
| 2020 | $1,876 | $23,810 | $4,760 | $19,050 |
| 2019 | $1,729 | $20,030 | $4,000 | $16,030 |
| 2018 | $376 | $2,700 | $2,700 | $0 |
| 2017 | $464 | $5,175 | $5,175 | $0 |
Mortgage History
| Date | Status | Loan Amount | Loan Type |
|---|---|---|---|
| Previous Owner | $272,700 | New Conventional | |
| Previous Owner | $274,801 | New Conventional | |
| Closed | $0 | Purchase Money Mortgage |
Deed History
| Date | Type | Sale Price | Title Company |
|---|---|---|---|
| Warranty Deed | $525,000 | Pioneer Title Agency | |
| Warranty Deed | $379,000 | Title Alliance Of Valley Agc | |
| Special Warranty Deed | $289,265 | First American Title Insuran | |
| Special Warranty Deed | $2,672,348 | Stewart Title & Tr Phoenix |
About the Listing Agent

After eighteen years of selling Pampered Chef, career in educator and raising 4 wonderful children, Diana was searching for the perfect career! Well, she finally found her niche! Real estate has been on her radar for years; as of January 9th, 2014, she officially became a licensed REALTOR in Arizona and can refer anyone to a REALTOR in the nation. Her love is watching real estate programs, looking at homes, renovating and decorating; as well as helping people connect with various and home
Diana's Other Listings
Source: Arizona Regional Multiple Listing Service (ARMLS)
MLS Number: 6823799
APN: 400-78-373
- 10583 S 175th Ave
- 10815 S 175th Dr
- 17563 W Summit Dr
- 17403 W Eagle Ct
- 10857 S 174th Ave
- 17545 W Canyon Ln
- 10287 S 175th Ave
- 10224 S 175th Ave
- 17574 W Cardinal Dr
- 17765 W Summit Dr
- 11263 S Oakwood Dr
- 10991 S Dreamy Dr
- 18582 W Porter Ln Unit 94
- 10866 S Dreamy Dr
- 11540 S Morningside Dr
- 11413 S Coolwater Dr
- 11738 S 173rd Ln
- 11744 S 173rd Ln
- 17458 W Wandering Creek Rd
- 11182 S Hopi Dr
