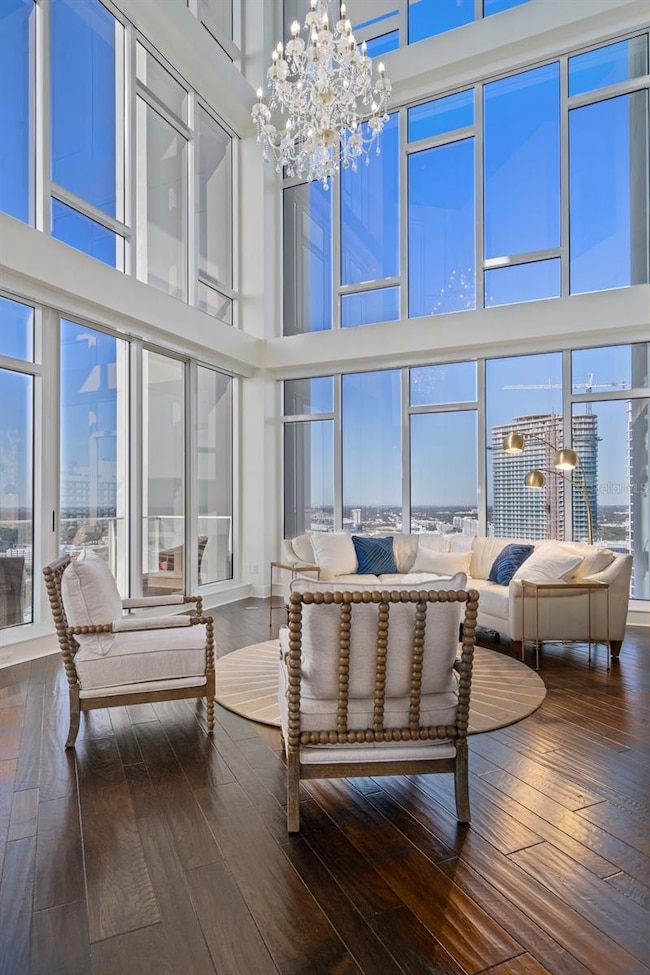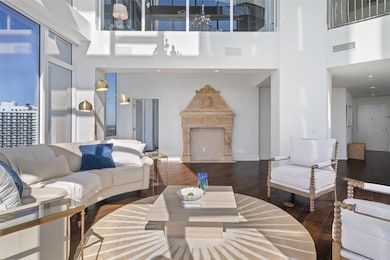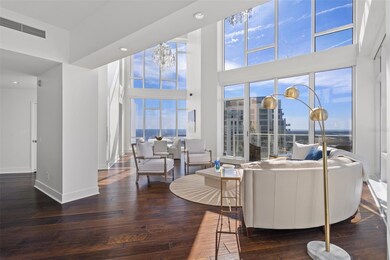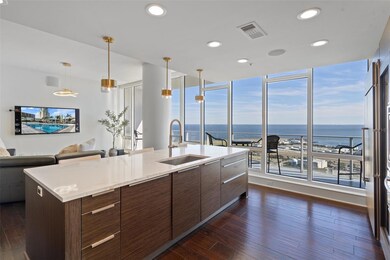Signature Place Tower 175 1st St S Unit 3402 Saint Petersburg, FL 33701
Downtown Saint Petersburg NeighborhoodEstimated payment $33,851/month
Highlights
- Waterfront Community
- Fitness Center
- Home Theater
- St. Petersburg High School Rated A
- Property is near a marina
- 3-minute walk to Pioneer Park
About This Home
TOP FLOOR GRAND PENTHOUSE LIVING AT SIGNATURE PLACE: A True Waterview Sanctuary. Step into this remarkable tri-level Grand Penthouse at Signature Place, offering a rare opportunity to own the top three floors of a premier 36-story skyscraper in downtown St. Petersburg, Florida. This residence showcases stunning South-to Southwest water views from Tampa Bay to the Gulf of Mexico and the vibrant heart of St. Pete. Experience a private, tranquil retreat paired with the energy and excitement of downtown living. This exclusive penthouse is a masterpiece of design, featuring soaring 30-foot ceilings with expansive floor-to-ceiling windows illuminating the home with natural light. Every level has easy access through the private elevator, offering a unique perspective of the water, city life, and the Gulf on the horizon. The custom-designed living spaces cater to both intimate living and grand-scale entertainment.
A gourmet kitchen awaits the culinary enthusiast, complete with quartz countertops, custom cabinetry, and a grand island with seating space for casual conversation while cooking—top-of-the-line stainless steel appliances, including a built-in espresso machine, microwave, and a double wine refrigerator. Wall-to-wall windows stretch the entire kitchen/family room, offering breathtaking unobstructed waterfront views. Two private balconies extend the entertainment areas for unparalleled views of the St. Pete marina, Albert Whitted Airport, Rowdies' stadium, and the St. Petersburg Grand Prix. The primary suite is on the third floor, easily reached by the penthouse elevator, and designed to offer a truly elevated lifestyle. The spa-like primary bathroom includes a garden tub with jets, a sleek, custom-tiled shower, and an L-shaped walk-in closet with built-ins. The penthouse features a versatile space the owners currently use as a private gym, offering an exceptional workout experience surrounded by sweeping water and city views. In addition to the stunning living areas, you'll find a private home office/study with 28 feet of breathtaking water views toward the Southeast. The penthouse includes three coveted parking spaces, an owner-installed electric car charger, and two private storage closets. The Signature Place building itself is a hub of luxury and convenience. Recently, an extensive building envelope project was completed, including waterproofing and repainting, ensuring this iconic property's continued durability and aesthetic excellence. Residents enjoy access to exclusive amenities, including 24-hour concierge service, a state-of-the-art fitness center, a media center, a sleek lobby, and secure fob key access. The expansive pool deck is one of the standout features of the building, offering a space to relax and unwind. The infinity pool and spa, surrounded by lush landscaping and ample lounging areas, provide sweeping panoramic water views. The building offers a great location with easy access to the Dali Museum, Mahaffey Theater, the new St. Petersburg Pier, and world-class dining, shopping, and cultural destinations in downtown St Pete. Call to preview this top-floor penthouse at Signature Place today!
Listing Agent
SMITH & ASSOCIATES REAL ESTATE Brokerage Phone: 727-342-3800 License #3290557

Co-Listing Agent
SMITH & ASSOCIATES REAL ESTATE Brokerage Phone: 727-342-3800 License #3263165
Property Details
Home Type
- Condominium
Est. Annual Taxes
- $66,864
Year Built
- Built in 2009
Lot Details
- East Facing Home
HOA Fees
- $5,982 Monthly HOA Fees
Parking
- 3 Car Attached Garage
- Electric Vehicle Home Charger
- Common or Shared Parking
- Garage Door Opener
- Secured Garage or Parking
- Reserved Parking
Property Views
- Park or Greenbelt
Home Design
- Contemporary Architecture
- Slab Foundation
- Built-Up Roof
- Concrete Roof
- Concrete Siding
Interior Spaces
- 5,270 Sq Ft Home
- Wet Bar
- Built-In Features
- Bar Fridge
- Cathedral Ceiling
- Ceiling Fan
- Decorative Fireplace
- Shades
- Drapes & Rods
- Family Room Off Kitchen
- Formal Dining Room
- Home Theater
- Den
- Storage Room
- Inside Utility
- Home Gym
Kitchen
- Eat-In Kitchen
- Built-In Convection Oven
- Cooktop with Range Hood
- Recirculated Exhaust Fan
- Microwave
- Dishwasher
- Wine Refrigerator
- Stone Countertops
- Solid Wood Cabinet
- Disposal
Flooring
- Wood
- Carpet
- Ceramic Tile
Bedrooms and Bathrooms
- 4 Bedrooms
- Primary Bedroom Upstairs
- Walk-In Closet
Laundry
- Laundry closet
- Dryer
- Washer
Home Security
- Security Lights
- Security Gate
- Closed Circuit Camera
Accessible Home Design
- Accessible Elevator Installed
- Accessible Bedroom
- Wheelchair Access
Eco-Friendly Details
- Sustainability products and practices used to construct the property include onsite recycling center
- Smoke Free Home
- Air Filters MERV Rating 10+
Outdoor Features
- Property is near a marina
- Deck
- Exterior Lighting
- Outdoor Storage
Location
- Flood Zone Lot
- Flood Insurance May Be Required
- Property is near public transit
Schools
- North Shore Elementary School
- St. Petersburg High School
Utilities
- Central Heating and Cooling System
- Thermostat
- Cable TV Available
Listing and Financial Details
- Visit Down Payment Resource Website
- Legal Lot and Block 3402 / 001
- Assessor Parcel Number 19-31-17-81887-001-3402
Community Details
Overview
- Association fees include 24-Hour Guard, cable TV, common area taxes, pool, escrow reserves fund, fidelity bond, insurance, internet, maintenance structure, ground maintenance, maintenance, management, pest control, recreational facilities, security, sewer, trash, water
- Kw Property Management/ Sierra Dyco Association, Phone Number (727) 895-8539
- Visit Association Website
- Signature Place Condo Subdivision
- On-Site Maintenance
- Association Owns Recreation Facilities
- The community has rules related to deed restrictions, vehicle restrictions
- 34-Story Property
Amenities
- Community Mailbox
- Elevator
Recreation
- Waterfront Community
- Recreation Facilities
- Community Spa
Pet Policy
- Pets up to 100 lbs
- 2 Pets Allowed
Security
- Security Guard
- Card or Code Access
- Gated Community
- Storm Windows
- Fire and Smoke Detector
- Fire Sprinkler System
Map
About Signature Place Tower
Home Values in the Area
Average Home Value in this Area
Tax History
| Year | Tax Paid | Tax Assessment Tax Assessment Total Assessment is a certain percentage of the fair market value that is determined by local assessors to be the total taxable value of land and additions on the property. | Land | Improvement |
|---|---|---|---|---|
| 2024 | $64,197 | $3,735,448 | -- | $3,735,448 |
| 2023 | $64,197 | $3,789,528 | $0 | $3,789,528 |
| 2022 | $58,577 | $3,399,012 | $0 | $3,399,012 |
| 2021 | $54,521 | $2,868,355 | $0 | $0 |
| 2020 | $51,756 | $2,814,948 | $0 | $0 |
| 2019 | $48,460 | $2,707,914 | $0 | $2,707,914 |
| 2018 | $46,322 | $2,923,072 | $0 | $0 |
| 2017 | $38,416 | $2,019,124 | $0 | $0 |
| 2016 | $36,830 | $2,019,124 | $0 | $0 |
| 2015 | $35,756 | $2,019,124 | $0 | $0 |
| 2014 | $31,772 | $1,616,501 | $0 | $0 |
Property History
| Date | Event | Price | Change | Sq Ft Price |
|---|---|---|---|---|
| 02/15/2025 02/15/25 | Price Changed | $3,995,000 | -0.1% | $758 / Sq Ft |
| 02/15/2025 02/15/25 | Price Changed | $3,999,500 | -11.1% | $759 / Sq Ft |
| 01/08/2025 01/08/25 | For Sale | $4,500,000 | -- | $854 / Sq Ft |
Deed History
| Date | Type | Sale Price | Title Company |
|---|---|---|---|
| Special Warranty Deed | $1,225,000 | Fidelity Natl Title Ins Co |
Mortgage History
| Date | Status | Loan Amount | Loan Type |
|---|---|---|---|
| Open | $980,000 | New Conventional |
Source: Stellar MLS
MLS Number: TB8335525
APN: 19-31-17-81887-001-3402
- 175 1st St S Unit 2005
- 175 1st St S Unit 1003
- 175 1st St S Unit 3008
- 175 1st St S Unit 312
- 175 1st St S Unit 1104
- 175 1st St S Unit 1204
- 175 1st St S Unit 1008
- 175 1st St S Unit 704
- 175 1st St S Unit 806
- 175 1st St S Unit 406
- 175 1st St S Unit 1207
- 145 2nd Ave S Unit 523
- 145 2nd Ave S Unit 616
- 175 2nd St S Unit 907
- 175 2nd St S Unit 1014
- 175 2nd St S Unit P-03
- 175 2nd St S Unit P-08
- 0 Beach Dr SE Unit 151SS
- 1 Beach Dr SE Unit 2414
- 1 Beach Dr SE Unit 2007






