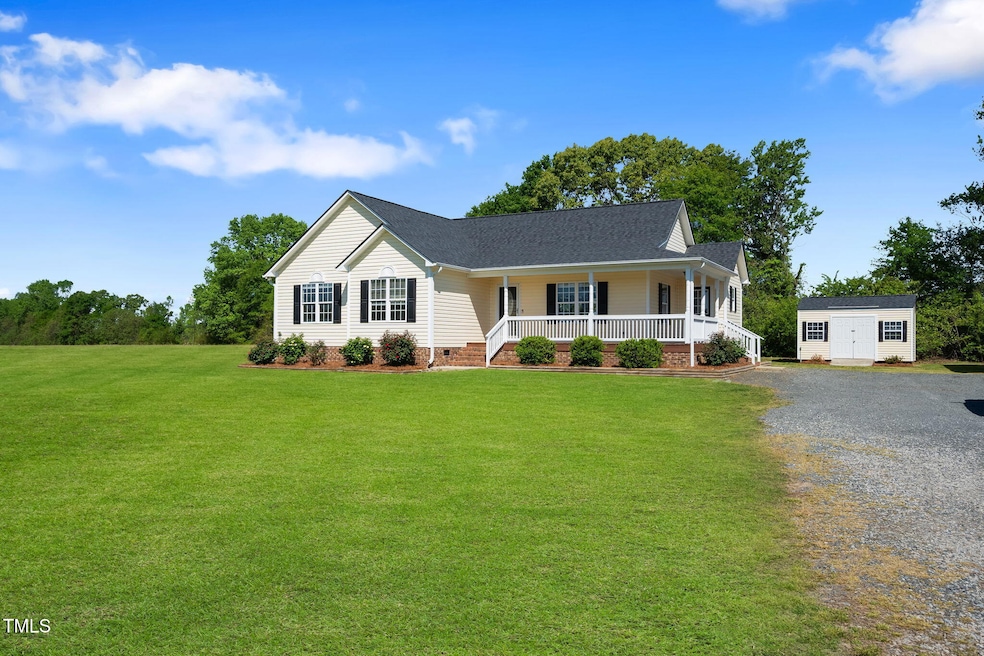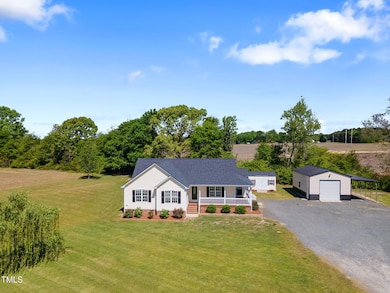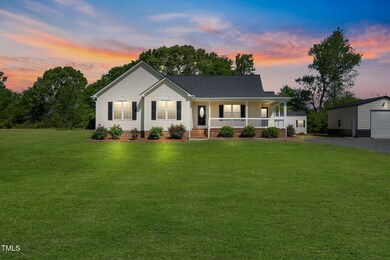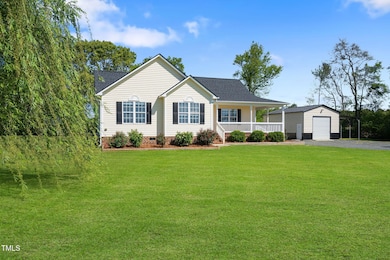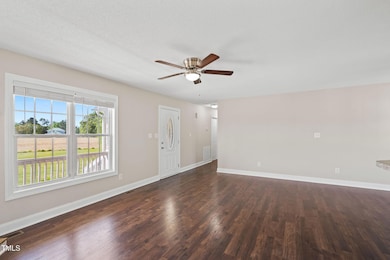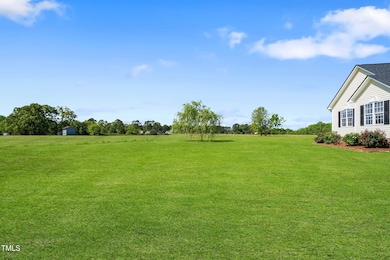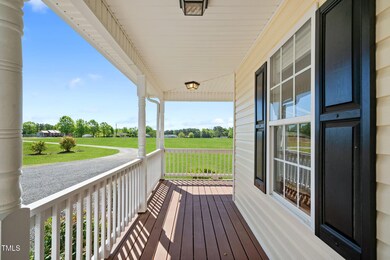
Estimated payment $2,180/month
Highlights
- RV or Boat Parking
- Rural View
- No HOA
- Deck
- Partially Wooded Lot
- Breakfast Room
About This Home
Experience true country living on this beautiful 2.19+/-acre open lot, overlooking picturesque fields! This charming ranch home features a welcoming corner wrap-around front porch and a spacious back deck—perfect for relaxing or entertaining. Step inside to find fresh paint throughout, an open floor plan with a cozy living room fireplace, and a stylish kitchen complete with custom cabinetry and stainless steel appliances. The oversized primary suite offers a nice retreat with a large stand-up shower and an indulgent soaking tub. Outside, enjoy a massive detached garage with a carport, plus an additional storage building—both equipped with electricity. This one checks all the boxes for peaceful country charm with all the modern conveniences!
Home Details
Home Type
- Single Family
Est. Annual Taxes
- $1,757
Year Built
- Built in 2007
Lot Details
- 2.19 Acre Lot
- Property fronts a county road
- East Facing Home
- Landscaped
- Natural State Vegetation
- Level Lot
- Cleared Lot
- Partially Wooded Lot
- Back and Front Yard
Parking
- 1 Car Detached Garage
- 1 Carport Space
- Private Driveway
- Unpaved Parking
- 4 Open Parking Spaces
- RV or Boat Parking
Home Design
- Brick Foundation
- Shingle Roof
- Vinyl Siding
Interior Spaces
- 1,488 Sq Ft Home
- 1-Story Property
- Ceiling Fan
- Gas Log Fireplace
- Family Room
- Living Room with Fireplace
- Breakfast Room
- Combination Kitchen and Dining Room
- Rural Views
- Pull Down Stairs to Attic
Kitchen
- Eat-In Kitchen
- Electric Range
- Microwave
- Plumbed For Ice Maker
- Dishwasher
- Laminate Countertops
Flooring
- Carpet
- Luxury Vinyl Tile
Bedrooms and Bathrooms
- 3 Bedrooms
- 2 Full Bathrooms
- Double Vanity
- Bathtub with Shower
Laundry
- Laundry Room
- Laundry on main level
- Washer and Electric Dryer Hookup
Outdoor Features
- Deck
- Outbuilding
- Wrap Around Porch
Schools
- Coats Elementary School
- Coats - Erwin Middle School
- Triton High School
Horse Facilities and Amenities
- Grass Field
Utilities
- Forced Air Heating and Cooling System
- Heat Pump System
- Septic Tank
Community Details
- No Home Owners Association
Listing and Financial Details
- Assessor Parcel Number 0680-96-8717.000
Map
Home Values in the Area
Average Home Value in this Area
Tax History
| Year | Tax Paid | Tax Assessment Tax Assessment Total Assessment is a certain percentage of the fair market value that is determined by local assessors to be the total taxable value of land and additions on the property. | Land | Improvement |
|---|---|---|---|---|
| 2024 | $1,757 | $241,938 | $0 | $0 |
| 2023 | $1,757 | $241,938 | $0 | $0 |
| 2022 | $1,194 | $241,938 | $0 | $0 |
| 2021 | $1,194 | $130,420 | $0 | $0 |
| 2020 | $1,194 | $130,420 | $0 | $0 |
| 2019 | $1,179 | $130,420 | $0 | $0 |
| 2018 | $1,179 | $130,420 | $0 | $0 |
| 2017 | $1,179 | $130,420 | $0 | $0 |
| 2016 | $1,227 | $136,110 | $0 | $0 |
| 2015 | $1,227 | $136,110 | $0 | $0 |
| 2014 | $1,227 | $136,110 | $0 | $0 |
Property History
| Date | Event | Price | Change | Sq Ft Price |
|---|---|---|---|---|
| 04/22/2025 04/22/25 | Pending | -- | -- | -- |
| 04/18/2025 04/18/25 | For Sale | $365,000 | -- | $245 / Sq Ft |
Deed History
| Date | Type | Sale Price | Title Company |
|---|---|---|---|
| Warranty Deed | $180,000 | None Available | |
| Warranty Deed | $115,000 | None Available | |
| Warranty Deed | $112,000 | None Available |
Mortgage History
| Date | Status | Loan Amount | Loan Type |
|---|---|---|---|
| Open | $52,000 | Credit Line Revolving | |
| Open | $182,000 | Adjustable Rate Mortgage/ARM | |
| Previous Owner | $25,000 | Credit Line Revolving | |
| Previous Owner | $101,500 | Unknown | |
| Previous Owner | $98,226 | New Conventional |
Similar Homes in Coats, NC
Source: Doorify MLS
MLS Number: 10090267
APN: 070680 0136 05
- 585 Bill Avery Rd
- 305 River Birch Run
- 384 Rocky Run Ln
- 95 Great Smoky Place
- 70 Ariel St
- 406 Stewart Town Rd
- 56 Great Smoky Place
- 56 Great Smoky Place
- 56 Great Smoky Place
- 56 Great Smoky Place
- 56 Great Smoky Place
- 56 Great Smoky Place
- 56 Great Smoky Place
- 56 Great Smoky Place
- 56 Great Smoky Place
- 56 Great Smoky Place
- 56 Great Smoky Place
- 247 Anna St
- 123 Ariel St
- 63 Whimbrel Ct
