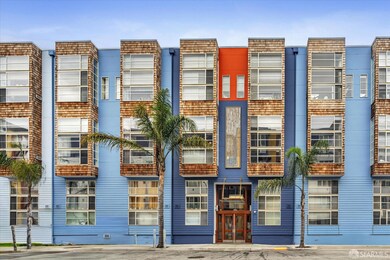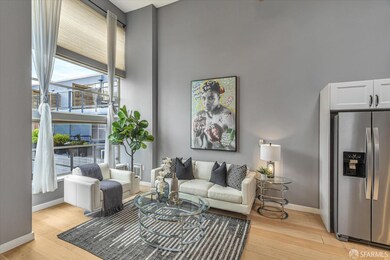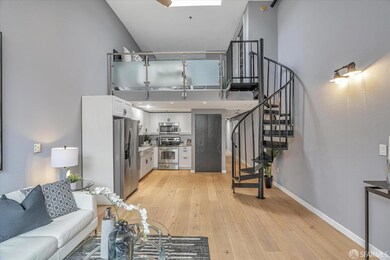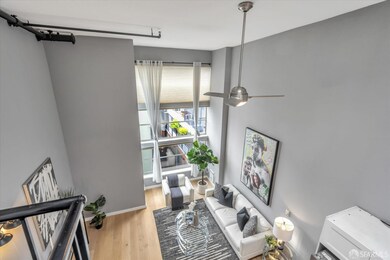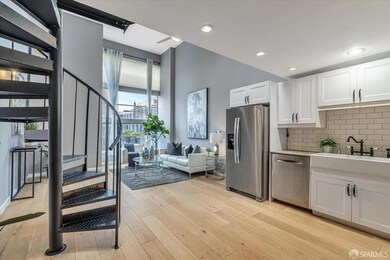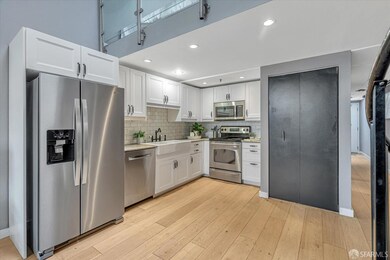
City Lofts Apartments 175 Bluxome St Unit 325 San Francisco, CA 94107
South of Market NeighborhoodEstimated payment $5,881/month
Highlights
- Unit is on the top floor
- 0.71 Acre Lot
- Wood Flooring
- Sitting Area In Primary Bedroom
- Contemporary Architecture
- Loft
About This Home
This boutique residence strikes the perfect balance of modern San Francisco living. The loft features a newly remodeled kitchen that seamlessly opens into a bright, expansive living and dining area, flooded with natural light. The primary loft offers a private bathroom, walk-in closet, and a versatile extended space, perfect for a home office. Freshly painted and fitted with brand-new flooring throughout, this unit is move-in ready. One of the rare units that includes two-car parking (a true rarity in the area!) which offers convenience and value. Ideally situated near the bustling tech and biotech hubs of SOMA, South Beach, and Mission Bay, you'll also be moments away from the cultural landmarks of SFMOMA and Yerba Buena, waterfront dining, AT&T Park, and premier entertainment venues. With easy freeway and Caltrain access to two international airports and Silicon Valley, this is the quintessential urban sanctuaryperfect for those seeking the best of city living.
Property Details
Home Type
- Condominium
Est. Annual Taxes
- $8,972
Year Built
- Built in 1998 | Remodeled
HOA Fees
- $696 Monthly HOA Fees
Parking
- 2 Car Garage
- Enclosed Parking
- Side by Side Parking
- Garage Door Opener
- Assigned Parking
Home Design
- Contemporary Architecture
Interior Spaces
- 1,044 Sq Ft Home
- 2-Story Property
- Ceiling Fan
- Combination Dining and Living Room
- Loft
Kitchen
- Built-In Electric Range
- Microwave
- Dishwasher
- Granite Countertops
- Disposal
Flooring
- Wood
- Carpet
- Tile
Bedrooms and Bathrooms
- Sitting Area In Primary Bedroom
- Main Floor Bedroom
- Primary Bedroom Upstairs
- 2 Full Bathrooms
- Bathtub with Shower
- Separate Shower
Laundry
- Laundry closet
- Dryer
- Washer
Additional Features
- Unit is on the top floor
- Heating Available
Listing and Financial Details
- Assessor Parcel Number 3785-123
Community Details
Overview
- Association fees include maintenance exterior, management, trash, water
- 102 Units
- 175 Bluxome Homeowners Association
Pet Policy
- Pets Allowed
Map
About City Lofts Apartments
Home Values in the Area
Average Home Value in this Area
Tax History
| Year | Tax Paid | Tax Assessment Tax Assessment Total Assessment is a certain percentage of the fair market value that is determined by local assessors to be the total taxable value of land and additions on the property. | Land | Improvement |
|---|---|---|---|---|
| 2024 | $8,972 | $697,000 | $418,200 | $278,800 |
| 2023 | $10,551 | $830,000 | $498,000 | $332,000 |
| 2022 | $13,129 | $1,050,000 | $630,000 | $420,000 |
| 2021 | $13,077 | $1,044,750 | $626,850 | $417,900 |
| 2020 | $13,324 | $1,050,000 | $630,000 | $420,000 |
| 2019 | $9,860 | $774,436 | $367,515 | $406,921 |
| 2018 | $9,529 | $759,252 | $360,309 | $398,943 |
| 2017 | $9,118 | $744,367 | $353,245 | $391,122 |
| 2016 | $8,958 | $729,773 | $346,319 | $383,454 |
| 2015 | $8,846 | $718,812 | $341,117 | $377,695 |
| 2014 | $8,614 | $704,732 | $334,435 | $370,297 |
Property History
| Date | Event | Price | Change | Sq Ft Price |
|---|---|---|---|---|
| 04/03/2025 04/03/25 | Pending | -- | -- | -- |
| 03/19/2025 03/19/25 | Price Changed | $795,000 | -8.1% | $761 / Sq Ft |
| 01/31/2025 01/31/25 | For Sale | $865,000 | -17.6% | $829 / Sq Ft |
| 10/21/2019 10/21/19 | Sold | $1,050,000 | 0.0% | $1,055 / Sq Ft |
| 09/16/2019 09/16/19 | Pending | -- | -- | -- |
| 08/29/2019 08/29/19 | For Sale | $1,050,000 | -- | $1,055 / Sq Ft |
Deed History
| Date | Type | Sale Price | Title Company |
|---|---|---|---|
| Grant Deed | $1,050,000 | Old Republic Title Company | |
| Interfamily Deed Transfer | -- | Fidelity National Title Co | |
| Grant Deed | $1,500 | None Available | |
| Grant Deed | $600,000 | Old Republic Title Company |
Mortgage History
| Date | Status | Loan Amount | Loan Type |
|---|---|---|---|
| Open | $840,000 | New Conventional | |
| Previous Owner | $515,000 | New Conventional | |
| Previous Owner | $60,000 | Credit Line Revolving | |
| Previous Owner | $480,000 | Purchase Money Mortgage |
Similar Homes in San Francisco, CA
Source: San Francisco Association of REALTORS® MLS
MLS Number: 424075405
APN: 3785-123
- 175 Bluxome St Unit 325
- 655 5th St Unit 14
- 655 5th St Unit 13
- 5 Lucerne St Unit D
- 767 Bryant St Unit 203
- 325 Berry St Unit 328
- 712 Bryant St Unit 5
- 255 Berry St Unit 514
- 310 Townsend St Unit 202
- 235 Berry St Unit 307
- 528 Berry St Unit TH14
- 888 7th St Unit 330
- 888 7th St Unit 231
- 888 7th St Unit 234
- 888 7th St Unit 143
- 601 4th St Unit 309
- 555 4th St Unit 522
- 555 4th St Unit 527
- 555 4th St Unit 542
- 950 Harrison St Unit 211

