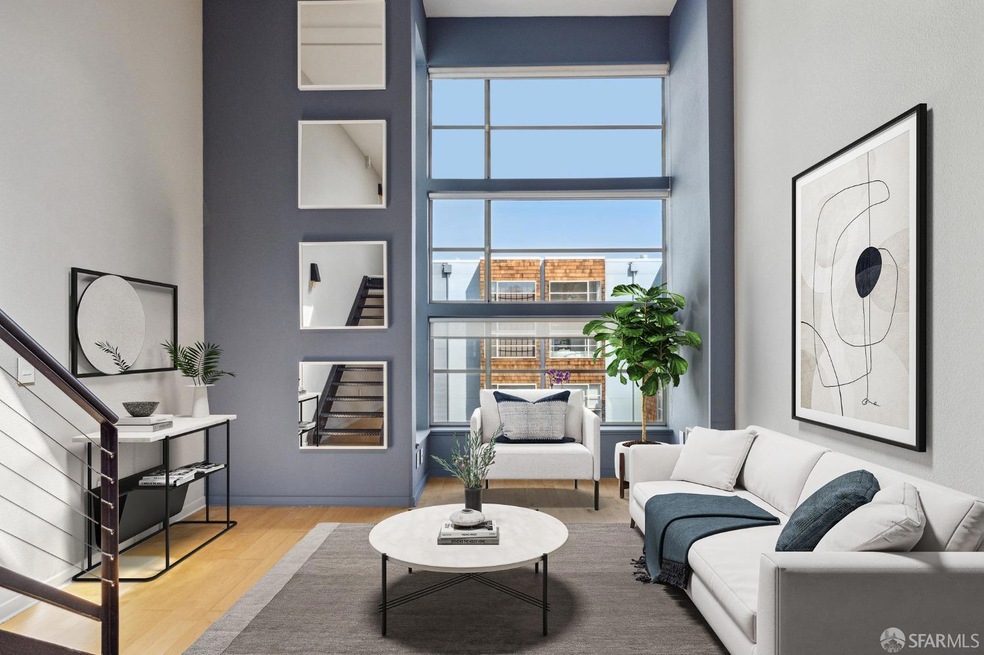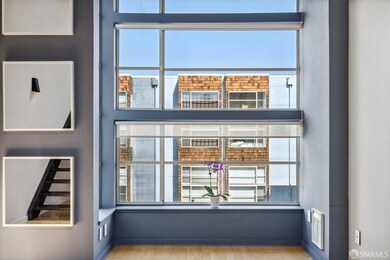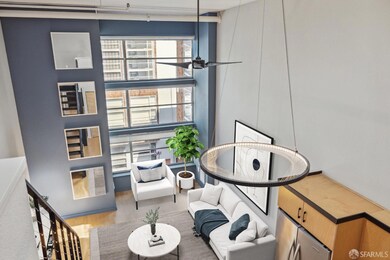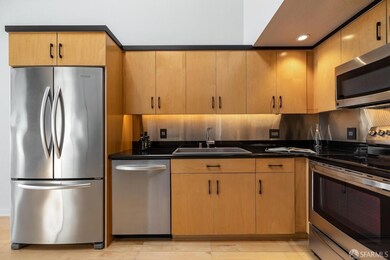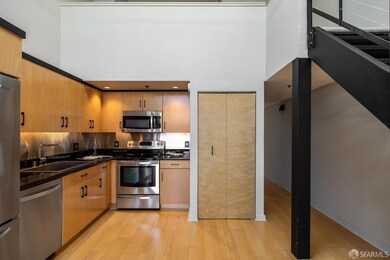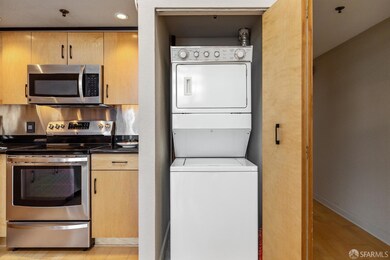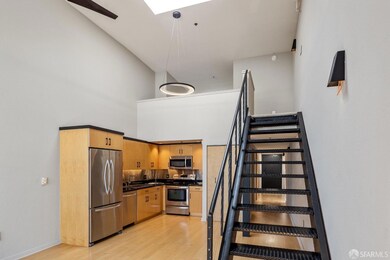
City Lofts Apartments 175 Bluxome St Unit 327 San Francisco, CA 94107
South of Market NeighborhoodHighlights
- Built-In Refrigerator
- Contemporary Architecture
- Main Floor Bedroom
- 0.71 Acre Lot
- Wood Flooring
- The community has rules related to allowing live work
About This Home
As of March 2024Unit 327 is a chic 2 bed 2 bath top level light-filled loft in the best part of SOMA! The open floor concept and 15 foot ceilings create an airy feel. Two skylights and tall, bright windows in the living area infuse the loft with light. The unit faces the courtyard which creates a serene living experience. The bathrooms and kitchen were given a modern update in 2015. This unit includes recessed lighting, a modern ceiling fan, designer LED chandelier, wood floors, an in-unit laundry and a secure garage parking spot. It is ideally located close to CalTrain, Oracle Park, Chase Stadium, Mission Rock dining/entertainment and I-280/US 101. Nearby tech hubs include Google, Samsara, Pinterest. This property is virtually staged.
Last Buyer's Agent
John Schrup
The Canlas Brothers, Inc. License #02104461
Property Details
Home Type
- Condominium
Est. Annual Taxes
- $8,844
Year Built
- Built in 1998 | Remodeled
HOA Fees
- $719 Monthly HOA Fees
Home Design
- Contemporary Architecture
Interior Spaces
- 2-Story Property
- Ceiling Fan
- Skylights
- Wood Flooring
- Stacked Washer and Dryer
Kitchen
- Built-In Electric Range
- Microwave
- Built-In Refrigerator
- Dishwasher
- Disposal
Bedrooms and Bathrooms
- Main Floor Bedroom
- Primary Bedroom Upstairs
- Walk-In Closet
- 2 Full Bathrooms
Parking
- 1 Car Attached Garage
- Garage Door Opener
- Open Parking
- Assigned Parking
Listing and Financial Details
- Assessor Parcel Number 3785-125
Community Details
Overview
- Association fees include common areas, insurance, maintenance exterior, ground maintenance, trash, water
- 102 Units
- 175 Bluxome HOA Association
- The community has rules related to allowing live work
Pet Policy
- Pet Size Limit
- Dogs and Cats Allowed
Map
About City Lofts Apartments
Home Values in the Area
Average Home Value in this Area
Property History
| Date | Event | Price | Change | Sq Ft Price |
|---|---|---|---|---|
| 03/29/2024 03/29/24 | Sold | $730,000 | +4.4% | $734 / Sq Ft |
| 03/01/2024 03/01/24 | Pending | -- | -- | -- |
| 02/28/2024 02/28/24 | Price Changed | $699,000 | -10.3% | $703 / Sq Ft |
| 02/14/2024 02/14/24 | Price Changed | $779,000 | -2.5% | $783 / Sq Ft |
| 01/19/2024 01/19/24 | For Sale | $799,000 | -- | $803 / Sq Ft |
Tax History
| Year | Tax Paid | Tax Assessment Tax Assessment Total Assessment is a certain percentage of the fair market value that is determined by local assessors to be the total taxable value of land and additions on the property. | Land | Improvement |
|---|---|---|---|---|
| 2024 | $8,844 | $686,000 | $343,000 | $343,000 |
| 2023 | $10,021 | $785,000 | $392,500 | $392,500 |
| 2022 | $10,003 | $785,000 | $392,500 | $392,500 |
| 2021 | $11,744 | $932,000 | $466,000 | $466,000 |
| 2020 | $12,740 | $1,001,244 | $500,622 | $500,622 |
| 2019 | $12,305 | $981,612 | $490,806 | $490,806 |
| 2018 | $11,891 | $962,368 | $481,184 | $481,184 |
| 2017 | $11,453 | $943,500 | $471,750 | $471,750 |
| 2016 | $11,260 | $925,000 | $462,500 | $462,500 |
| 2015 | $6,696 | $537,012 | $322,208 | $214,804 |
| 2014 | $6,521 | $526,494 | $315,897 | $210,597 |
Mortgage History
| Date | Status | Loan Amount | Loan Type |
|---|---|---|---|
| Open | $584,000 | New Conventional | |
| Previous Owner | $548,000 | New Conventional | |
| Previous Owner | $557,000 | New Conventional | |
| Previous Owner | $601,250 | New Conventional | |
| Previous Owner | $375,000 | New Conventional | |
| Previous Owner | $384,000 | New Conventional | |
| Previous Owner | $400,000 | New Conventional | |
| Previous Owner | $520,000 | Purchase Money Mortgage | |
| Previous Owner | $63,228 | Credit Line Revolving | |
| Previous Owner | $505,828 | New Conventional |
Deed History
| Date | Type | Sale Price | Title Company |
|---|---|---|---|
| Grant Deed | $730,000 | Old Republic Title | |
| Deed | -- | -- | |
| Interfamily Deed Transfer | -- | Fidelity National Title Co | |
| Grant Deed | $925,000 | Chicago Title Company | |
| Grant Deed | $500,000 | Chicago Title Company | |
| Grant Deed | $650,000 | Chicago Title Co | |
| Grant Deed | $632,500 | Old Republic Title Company |
Similar Homes in San Francisco, CA
Source: San Francisco Association of REALTORS® MLS
MLS Number: 424002566
APN: 3785-125
- 175 Bluxome St Unit 325
- 655 5th St Unit 14
- 655 5th St Unit 13
- 5 Lucerne St Unit D
- 767 Bryant St Unit 203
- 325 Berry St Unit 328
- 712 Bryant St Unit 5
- 255 Berry St Unit 310
- 255 Berry St Unit 514
- 310 Townsend St Unit 202
- 235 Berry St Unit 307
- 528 Berry St Unit TH14
- 888 7th St Unit 330
- 888 7th St Unit 231
- 888 7th St Unit 234
- 888 7th St Unit 143
- 601 4th St Unit 309
- 555 4th St Unit 835
- 555 4th St Unit 522
- 555 4th St Unit 527
