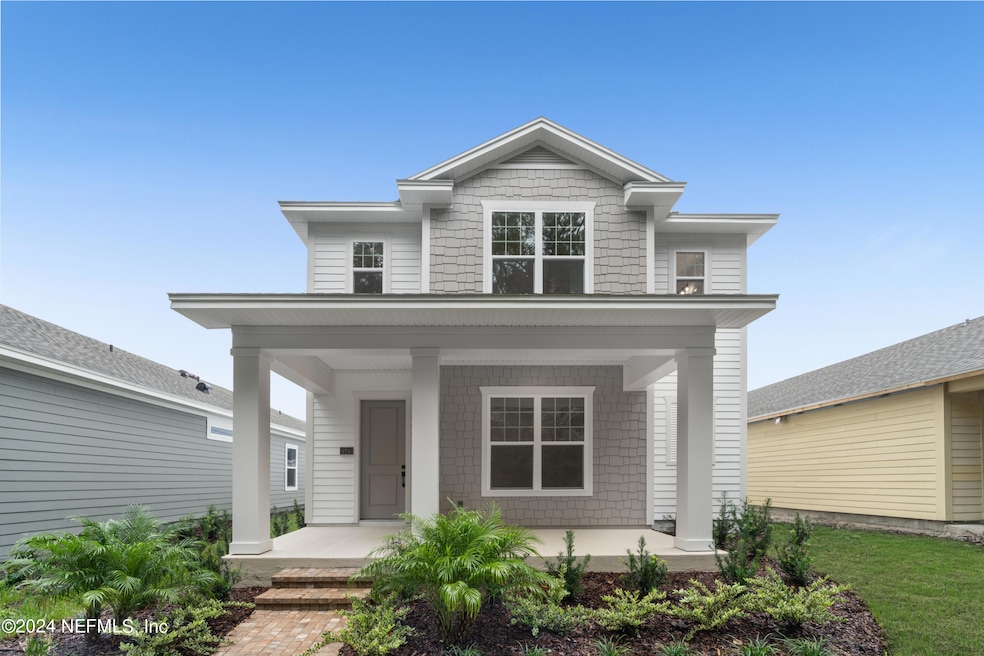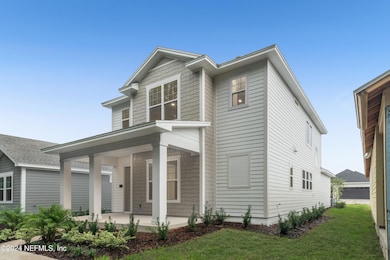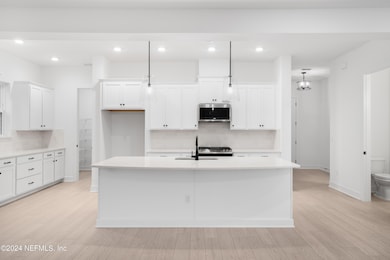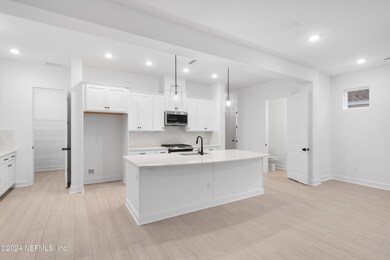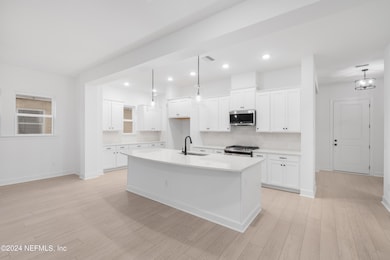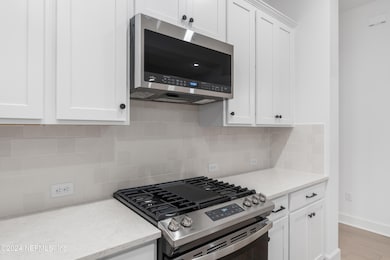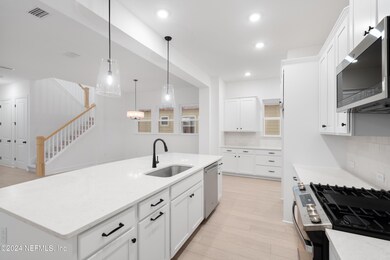
175 Chalet Ct St. Augustine, FL 32092
Shearwater NeighborhoodEstimated payment $3,310/month
Highlights
- Fitness Center
- Under Construction
- Children's Pool
- Timberlin Creek Elementary School Rated A
- Clubhouse
- Home Office
About This Home
Live and entertain in style with the beautiful and spacious Ft. Stallings luxury home plan. The open-concept floor plan presents a luxurious expanse of design and décor potential. Collaborative meal prep is easy in the specialty kitchen, which includes a large pantry and a party buffet island. Create your ideal work from home office in the versatile study. The upstairs retreat provides space for a game zone or family movie theater. Your Owner's Retreat features a lavish bathroom and an expansive walk-in closet. Explore the Our Industry-leading Warranty that brings everyday peace of mind to the joys of this splendid new home plan.
Home Details
Home Type
- Single Family
Year Built
- Built in 2024 | Under Construction
Lot Details
- Lot Dimensions are 40 x 110
- Zoning described as PUD
HOA Fees
- $20 Monthly HOA Fees
Parking
- 2 Car Garage
- Garage Door Opener
Home Design
- Wood Frame Construction
- Shingle Roof
Interior Spaces
- 2,215 Sq Ft Home
- 2-Story Property
- Family Room
- Dining Room
- Home Office
- Fire and Smoke Detector
- Washer and Electric Dryer Hookup
Kitchen
- Gas Cooktop
- Microwave
- Kitchen Island
- Disposal
Flooring
- Carpet
- Vinyl
Bedrooms and Bathrooms
- 3 Bedrooms
- Walk-In Closet
- Shower Only
Schools
- Timberlin Creek Elementary School
- Switzerland Point Middle School
- Beachside High School
Utilities
- Central Heating and Cooling System
- Tankless Water Heater
- Gas Water Heater
Additional Features
- Energy-Efficient Windows
- Front Porch
Community Details
Overview
- Shearwater Subdivision
Amenities
- Clubhouse
Recreation
- Fitness Center
- Children's Pool
Map
Home Values in the Area
Average Home Value in this Area
Property History
| Date | Event | Price | Change | Sq Ft Price |
|---|---|---|---|---|
| 03/27/2025 03/27/25 | Pending | -- | -- | -- |
| 03/20/2025 03/20/25 | Price Changed | $499,900 | -2.9% | $226 / Sq Ft |
| 02/23/2025 02/23/25 | Price Changed | $514,900 | -2.8% | $232 / Sq Ft |
| 02/12/2025 02/12/25 | Price Changed | $529,900 | 0.0% | $239 / Sq Ft |
| 02/12/2025 02/12/25 | For Sale | $529,900 | -4.4% | $239 / Sq Ft |
| 01/22/2025 01/22/25 | Pending | -- | -- | -- |
| 06/20/2024 06/20/24 | Price Changed | $554,350 | -0.9% | $250 / Sq Ft |
| 03/01/2024 03/01/24 | For Sale | $559,350 | -- | $253 / Sq Ft |
Similar Homes in the area
Source: realMLS (Northeast Florida Multiple Listing Service)
MLS Number: 2011834
