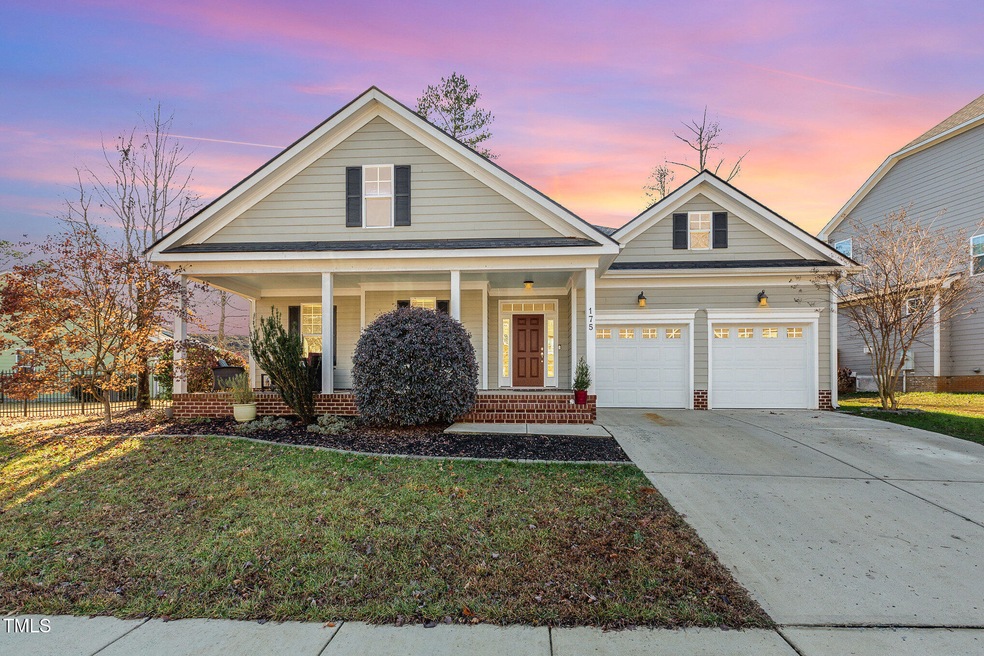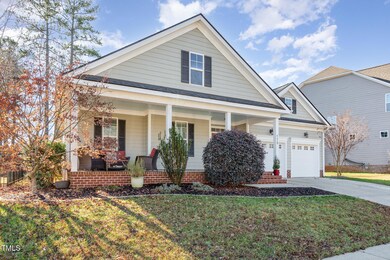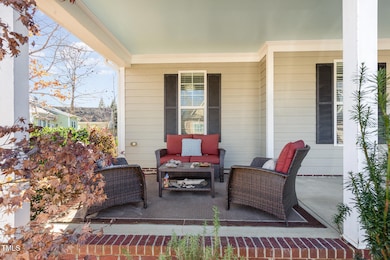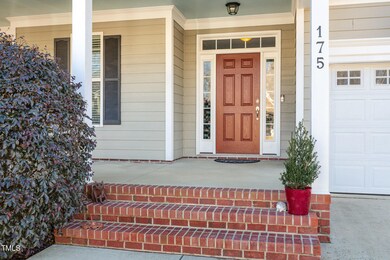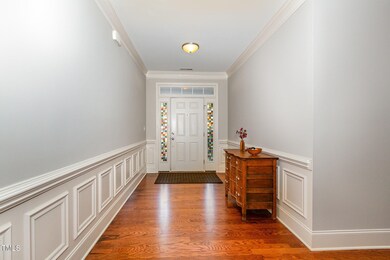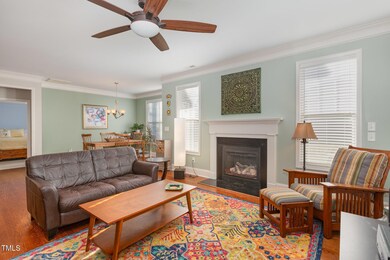
175 Cobble Ridge Dr Pittsboro, NC 27312
Highlights
- Ranch Style House
- Granite Countertops
- 2 Car Attached Garage
- Engineered Wood Flooring
- Home Office
- Crown Molding
About This Home
As of January 2025Discover the charm of single-level living in this delightful 3-bedroom home nestled in the sought-after Powell Place neighborhood. This beautifully maintained property sits on a picturesque lot adorned with fruit trees, including a pear tree, an apple tree, and three flourishing blueberry bushes, along with 2 installed 100 gallon rain barrels—perfect for nature lovers and garden enthusiasts.
Inside, the home boasts a bright and cheerful ambiance, enhanced by custom wainscoting and elegant trim work. The spacious layout offers a welcoming atmosphere ideal for both relaxation and entertaining.
Conveniently situated in the heart of the rapidly expanding Chatham Park area, this home presents an exceptional opportunity to own a piece of Pittsboro's thriving community. Don't miss out on this gem!
Home Details
Home Type
- Single Family
Est. Annual Taxes
- $3,881
Year Built
- Built in 2011
Lot Details
- 7,841 Sq Ft Lot
- Landscaped
- Back Yard Fenced
HOA Fees
- $42 Monthly HOA Fees
Parking
- 2 Car Attached Garage
Home Design
- Ranch Style House
- Brick Foundation
- Slab Foundation
- Shingle Roof
- Cement Siding
Interior Spaces
- 1,878 Sq Ft Home
- Crown Molding
- Ceiling Fan
- Gas Log Fireplace
- Blinds
- Entrance Foyer
- Family Room with Fireplace
- Living Room
- Dining Room
- Home Office
- Laundry Room
Kitchen
- Built-In Electric Range
- Microwave
- Dishwasher
- Granite Countertops
Flooring
- Engineered Wood
- Carpet
- Tile
Bedrooms and Bathrooms
- 3 Bedrooms
- 2 Full Bathrooms
Schools
- Pittsboro Elementary School
- Horton Middle School
- Northwood High School
Utilities
- Central Air
- Heating System Uses Natural Gas
- Water Heater
Listing and Financial Details
- Assessor Parcel Number 85487
Community Details
Overview
- Association fees include ground maintenance
- Powell Place Community Association, Phone Number (910) 295-3791
- Powell Place Subdivision
- Maintained Community
Recreation
- Community Playground
- Park
Map
Home Values in the Area
Average Home Value in this Area
Property History
| Date | Event | Price | Change | Sq Ft Price |
|---|---|---|---|---|
| 01/31/2025 01/31/25 | Sold | $450,000 | -1.1% | $240 / Sq Ft |
| 01/06/2025 01/06/25 | Pending | -- | -- | -- |
| 12/31/2024 12/31/24 | For Sale | $455,000 | -- | $242 / Sq Ft |
Tax History
| Year | Tax Paid | Tax Assessment Tax Assessment Total Assessment is a certain percentage of the fair market value that is determined by local assessors to be the total taxable value of land and additions on the property. | Land | Improvement |
|---|---|---|---|---|
| 2024 | $3,881 | $312,958 | $59,000 | $253,958 |
| 2023 | $3,881 | $312,958 | $59,000 | $253,958 |
| 2022 | $3,668 | $312,958 | $59,000 | $253,958 |
| 2021 | $3,637 | $312,958 | $59,000 | $253,958 |
| 2020 | $2,789 | $235,124 | $50,000 | $185,124 |
| 2019 | $2,779 | $235,124 | $50,000 | $185,124 |
| 2018 | $2,661 | $235,124 | $50,000 | $185,124 |
| 2017 | $2,661 | $235,124 | $50,000 | $185,124 |
| 2016 | $2,654 | $233,235 | $50,000 | $183,235 |
| 2015 | $2,626 | $233,235 | $50,000 | $183,235 |
| 2014 | $2,626 | $233,235 | $50,000 | $183,235 |
| 2013 | -- | $233,235 | $50,000 | $183,235 |
Mortgage History
| Date | Status | Loan Amount | Loan Type |
|---|---|---|---|
| Open | $315,000 | New Conventional | |
| Previous Owner | $222,797 | New Conventional | |
| Previous Owner | $157,500 | Unknown |
Deed History
| Date | Type | Sale Price | Title Company |
|---|---|---|---|
| Warranty Deed | $450,000 | None Listed On Document | |
| Warranty Deed | $215,000 | None Available | |
| Special Warranty Deed | $32,000 | None Available |
Similar Homes in Pittsboro, NC
Source: Doorify MLS
MLS Number: 10068665
APN: 85487
- 144 Cobble Ridge Dr
- 607 Millbrook Dr
- 13 Danbury Ct
- 36 Aster Ln
- 111 Gaines Trail
- 289 Gaines Trail
- 162 Gaines Trail
- 155 Gaines Trail
- 97 August Trace Dr
- Off Nc Highway 902
- 259 August Trce Dr
- 1157 Hillsboro St
- 127 Preston Trace
- 213 Beacon Dr
- 7241 U S Highway 64
- 110 Prospect Place
- 175 Prospect Place
- 175 Prospect Place
- 175 Prospect Place
- 175 Prospect Place
