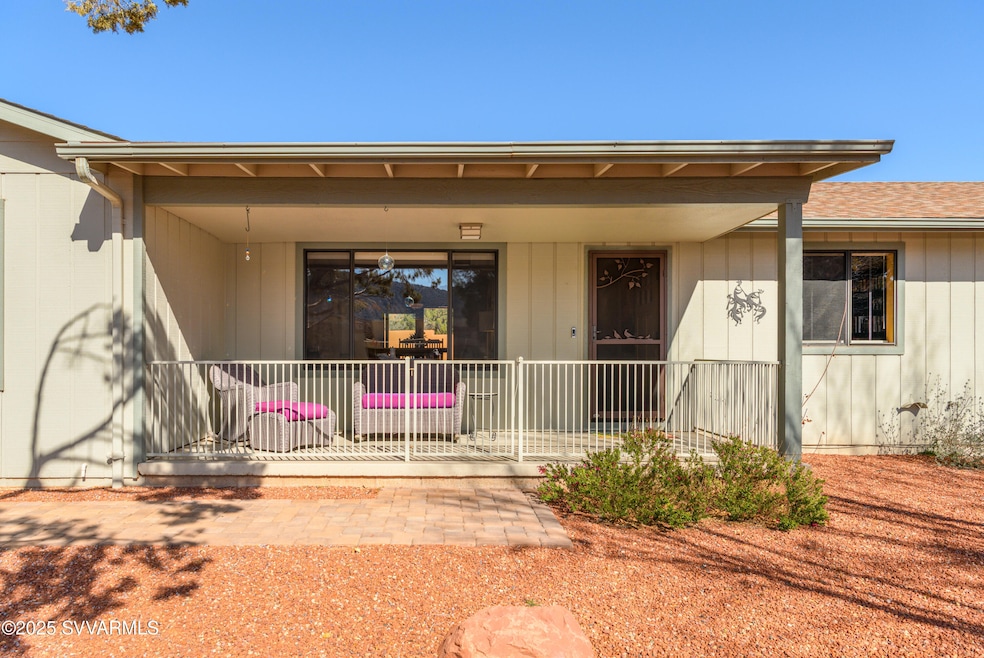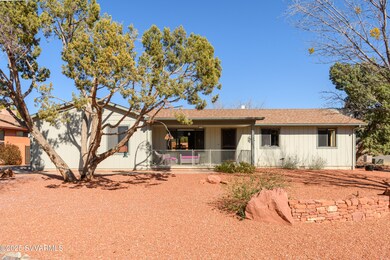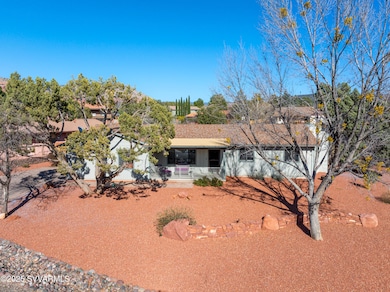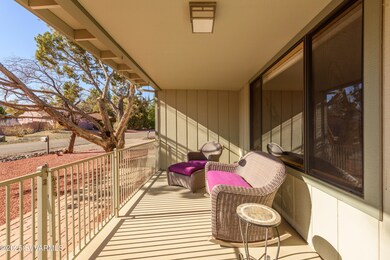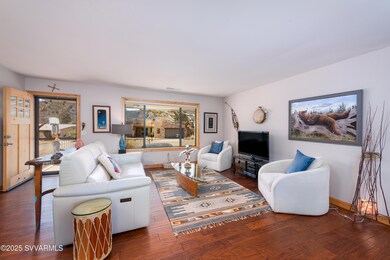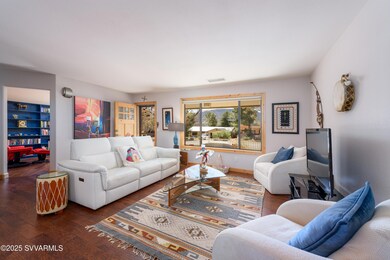
175 Creek Rock Rd Sedona, AZ 86351
Village of Oak Creek (Big Park) NeighborhoodHighlights
- Views of Red Rock
- Reverse Osmosis System
- Clubhouse
- Tennis Courts
- Open Floorplan
- Contemporary Architecture
About This Home
As of April 2025Nicely remodeled home in the heart of The Village of Oak Creek! Big corner lot in a very friendly and quiet neighborhood. Park across the street and easy stroll to the Hilton Spa,Step inside and feel the ambiance when you walk in the door. The warm hardwood floors are throughout Beautiful kitchen has an abundance of Knotty alder cabinets with pullouts, soft close doors and drawers, Breakfast bar plus formal dining area. There is a ''butlers'' pantry with loads of storage. 2 bedrooms plus possible 3rd bedroom/den or office. The primary bedroom is huge with a walk-in closet that is ''to die for'', with custom shelves and drawers., plus lots of light! there is also a small room for exercise. Primary bath is like a spa, has heated floor.The backyard is a beautiful oasis with water fountain.
Home Details
Home Type
- Single Family
Est. Annual Taxes
- $2,152
Year Built
- Built in 1992
Lot Details
- 0.26 Acre Lot
- Back Yard Fenced
- Drip System Landscaping
- Corner Lot
- Irrigation
HOA Fees
- $26 Monthly HOA Fees
Property Views
- Red Rock
- Mountain
Home Design
- Contemporary Architecture
- Ranch Style House
- Slab Foundation
- Wood Frame Construction
- Composition Shingle Roof
- Stucco
Interior Spaces
- 1,783 Sq Ft Home
- Open Floorplan
- Ceiling Fan
- Skylights
- Double Pane Windows
- Blinds
- Window Screens
- Great Room
- Living Area on First Floor
- Den
- Hobby Room
- Storage Room
- Fire and Smoke Detector
Kitchen
- Breakfast Bar
- Walk-In Pantry
- Gas Oven
- Range
- Microwave
- Dishwasher
- Disposal
- Reverse Osmosis System
Flooring
- Wood
- Tile
Bedrooms and Bathrooms
- 2 Bedrooms
- En-Suite Primary Bedroom
- Possible Extra Bedroom
- Dual Closets
- Walk-In Closet
- 2 Bathrooms
- Whirlpool Bathtub
- Bathtub With Separate Shower Stall
Laundry
- Laundry Room
- Dryer
- Washer
Parking
- 3 Car Garage
- Garage Door Opener
- Off-Street Parking
Outdoor Features
- Tennis Courts
- Covered patio or porch
- Outdoor Water Feature
Utilities
- Refrigerated Cooling System
- Forced Air Heating System
- Underground Utilities
- Private Water Source
- Hot Water Circulator
- Natural Gas Water Heater
- Water Softener
- Conventional Septic
- Septic System
- Phone Available
Additional Features
- Level Entry For Accessibility
- Flood Zone Lot
Listing and Financial Details
- Assessor Parcel Number 40539035
Community Details
Overview
- Ridgeview Sub Subdivision
Amenities
- Clubhouse
Map
Home Values in the Area
Average Home Value in this Area
Property History
| Date | Event | Price | Change | Sq Ft Price |
|---|---|---|---|---|
| 04/15/2025 04/15/25 | For Rent | $2,650 | 0.0% | -- |
| 04/11/2025 04/11/25 | Sold | $850,000 | -2.9% | $477 / Sq Ft |
| 03/14/2025 03/14/25 | For Sale | $875,000 | +20.7% | $491 / Sq Ft |
| 05/23/2022 05/23/22 | Sold | $725,000 | 0.0% | $407 / Sq Ft |
| 04/25/2022 04/25/22 | Pending | -- | -- | -- |
| 04/08/2022 04/08/22 | For Sale | $725,000 | +12.4% | $407 / Sq Ft |
| 09/23/2021 09/23/21 | Sold | $645,000 | +0.8% | $362 / Sq Ft |
| 09/02/2021 09/02/21 | Pending | -- | -- | -- |
| 08/27/2021 08/27/21 | For Sale | $639,900 | -- | $359 / Sq Ft |
Tax History
| Year | Tax Paid | Tax Assessment Tax Assessment Total Assessment is a certain percentage of the fair market value that is determined by local assessors to be the total taxable value of land and additions on the property. | Land | Improvement |
|---|---|---|---|---|
| 2024 | $2,206 | $56,295 | -- | -- |
| 2023 | $2,206 | $42,682 | $0 | $0 |
| 2022 | $2,110 | $33,281 | $10,127 | $23,154 |
| 2021 | $2,372 | $33,500 | $10,074 | $23,426 |
| 2020 | $2,372 | $0 | $0 | $0 |
| 2019 | $2,144 | $0 | $0 | $0 |
| 2018 | $2,039 | $0 | $0 | $0 |
| 2017 | $1,991 | $0 | $0 | $0 |
| 2016 | $1,952 | $0 | $0 | $0 |
| 2015 | $1,874 | $0 | $0 | $0 |
| 2014 | $1,874 | $0 | $0 | $0 |
Mortgage History
| Date | Status | Loan Amount | Loan Type |
|---|---|---|---|
| Open | $275,000 | New Conventional | |
| Previous Owner | $175,000 | New Conventional | |
| Previous Owner | $516,000 | New Conventional |
Deed History
| Date | Type | Sale Price | Title Company |
|---|---|---|---|
| Deed | $850,000 | Pioneer Title | |
| Warranty Deed | $725,000 | Stewart Title & Trust Of Phoen | |
| Warranty Deed | $645,000 | Pioneer Title Agency Inc | |
| Interfamily Deed Transfer | -- | None Available | |
| Interfamily Deed Transfer | -- | None Available | |
| Interfamily Deed Transfer | -- | None Available |
Similar Home in Sedona, AZ
Source: Sedona Verde Valley Association of REALTORS®
MLS Number: 538565
APN: 405-39-035
- 65 Indian Ruin Rd
- 209 Ridge Rock Rd
- 95 Creek Rock Rd
- 86 Ridge Rock Rd
- 40 Rim Trail Dr
- 29 Rim Trail Cir Unit 62
- 49 Rim Trail Cir Unit 58
- 7 Skyline Dr
- 31 Ridge View Dr Unit 14
- 120 Skyline Dr
- 375 Verde Valley School Rd
- 110 Starlight Way
- 15 Creek Rock Cir
- 11 Skyline Cir
- 96 E Lindsay Way
- 165 Verde Valley School Rd Unit 11
- 165 Verde Valley School Rd Unit 2
- 165 Verde Valley School Rd Unit 6
- 105 E Saddlehorn Rd
- 95 N House Rock Rd
