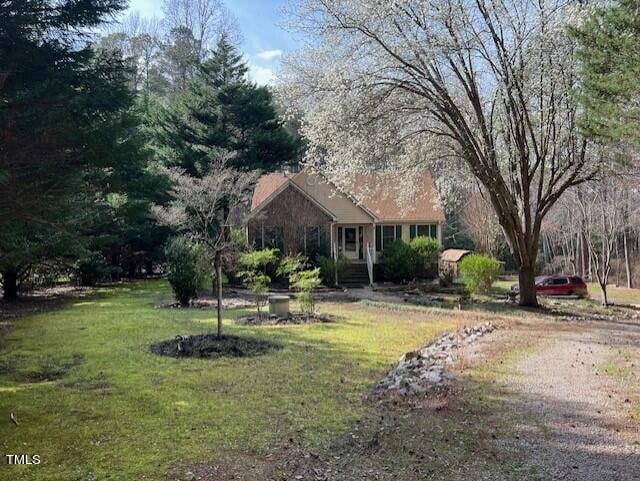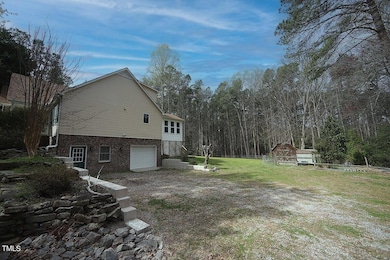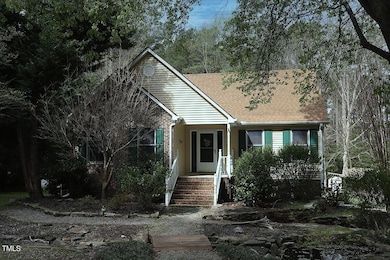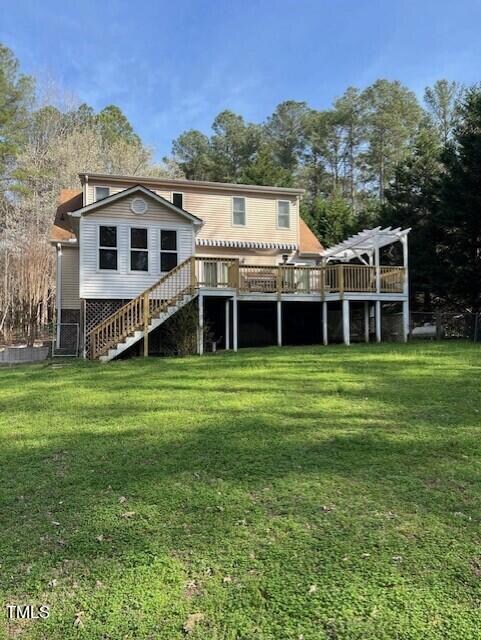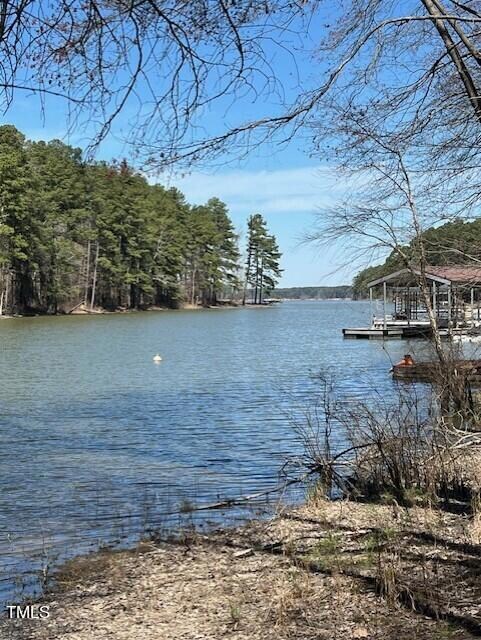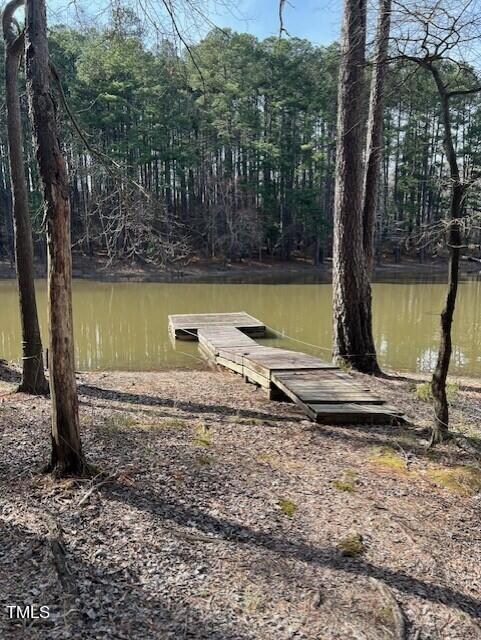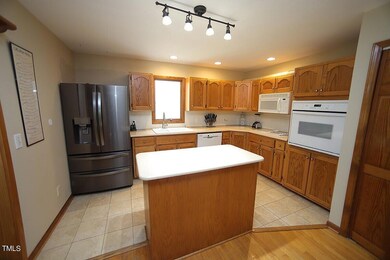
175 Lakepointe Dr Manson, NC 27553
Highlights
- 50 Feet of Waterfront
- Lake On Lot
- Contemporary Architecture
- Floating Dock
- Deck
- Wood Flooring
About This Home
As of May 2024Lake Life as a 2nd home or permanent -- great space in this 4 bedrooms- 2 1/2 baths with full basement; new washer & dryer with new frig stays; new windows in sun room; new sliding back doors with new remote awning on back deck; roof 2018; HVAC 2021; new tankless hot water heater and all the lake toys you can think of including golf cart. you have access to the lake with lake pier.
No HOA and sheds stay and you have option for furnished rooms to stay with property ... just move in and ready for fun and relaxation at the lake... Come tour today!
Home Details
Home Type
- Single Family
Est. Annual Taxes
- $2,215
Year Built
- Built in 1994
Lot Details
- 1.51 Acre Lot
- 50 Feet of Waterfront
- Lake Front
- Level Lot
- Landscaped with Trees
- Garden
- Back Yard Fenced and Front Yard
Parking
- 1 Car Attached Garage
- Basement Garage
- Inside Entrance
- Side Facing Garage
- Additional Parking
- 6 Open Parking Spaces
Home Design
- Contemporary Architecture
- Transitional Architecture
- Traditional Architecture
- Brick Exterior Construction
- Concrete Foundation
- Combination Foundation
- Permanent Foundation
- Block Foundation
- Shingle Roof
- Architectural Shingle Roof
- Vinyl Siding
Interior Spaces
- 2,172 Sq Ft Home
- 3-Story Property
- Ceiling Fan
- Self Contained Fireplace Unit Or Insert
- Screen For Fireplace
- Gas Log Fireplace
- Awning
- Insulated Windows
- Shutters
- Blinds
- Sliding Doors
- Entrance Foyer
- Family Room with Fireplace
- Breakfast Room
- Combination Kitchen and Dining Room
- Home Office
- Game Room
- Workshop
- Sun or Florida Room
- Storage
Kitchen
- Eat-In Kitchen
- Electric Oven
- Self-Cleaning Oven
- Electric Cooktop
- Microwave
- Dishwasher
- Stainless Steel Appliances
- Kitchen Island
- Granite Countertops
Flooring
- Wood
- Carpet
- Laminate
- Concrete
- Tile
- Vinyl
Bedrooms and Bathrooms
- 4 Bedrooms
- Primary Bedroom on Main
- Walk-In Closet
- Primary bathroom on main floor
- Private Water Closet
- Whirlpool Bathtub
- Bathtub with Shower
- Shower Only in Primary Bathroom
- Walk-in Shower
Laundry
- Laundry on main level
- Laundry in Kitchen
- Dryer
- Washer
Unfinished Basement
- Walk-Out Basement
- Walk-Up Access
- Exterior Basement Entry
- Workshop
- Basement Storage
- Natural lighting in basement
Outdoor Features
- Floating Dock
- Lake On Lot
- Deck
- Separate Outdoor Workshop
- Outdoor Storage
- Outdoor Gas Grill
Schools
- Mariam Boyd Elementary School
- Warren Middle School
- Warren High School
Utilities
- Forced Air Heating and Cooling System
- Heating System Uses Propane
- Heat Pump System
- Well
- Tankless Water Heater
- Septic Tank
- Septic System
Community Details
- No Home Owners Association
- Lakepointe Subdivision
Listing and Financial Details
- Assessor Parcel Number A3 37 L4
Map
Home Values in the Area
Average Home Value in this Area
Property History
| Date | Event | Price | Change | Sq Ft Price |
|---|---|---|---|---|
| 05/02/2024 05/02/24 | Sold | $450,000 | -5.3% | $207 / Sq Ft |
| 04/08/2024 04/08/24 | Pending | -- | -- | -- |
| 03/22/2024 03/22/24 | For Sale | $475,000 | -- | $219 / Sq Ft |
Tax History
| Year | Tax Paid | Tax Assessment Tax Assessment Total Assessment is a certain percentage of the fair market value that is determined by local assessors to be the total taxable value of land and additions on the property. | Land | Improvement |
|---|---|---|---|---|
| 2024 | $2,215 | $234,685 | $76,798 | $157,887 |
| 2023 | $2,215 | $234,685 | $76,798 | $157,887 |
| 2022 | $2,065 | $234,685 | $0 | $0 |
| 2021 | $2,215 | $234,685 | $0 | $234,685 |
| 2020 | $2,215 | $234,685 | $76,798 | $157,887 |
| 2019 | $2,168 | $234,685 | $76,798 | $157,887 |
| 2018 | $2,098 | $234,685 | $76,798 | $157,887 |
| 2017 | $2,098 | $234,685 | $76,798 | $157,887 |
| 2016 | $2,271 | $274,282 | $75,000 | $199,282 |
| 2015 | -- | $274,282 | $0 | $0 |
| 2014 | -- | $274,282 | $0 | $0 |
| 2010 | -- | $274,282 | $75,000 | $199,282 |
Mortgage History
| Date | Status | Loan Amount | Loan Type |
|---|---|---|---|
| Previous Owner | $249,000 | New Conventional | |
| Previous Owner | $198,000 | New Conventional | |
| Previous Owner | $262,000 | New Conventional | |
| Previous Owner | $210,000 | Adjustable Rate Mortgage/ARM |
Deed History
| Date | Type | Sale Price | Title Company |
|---|---|---|---|
| Deed | $450,000 | None Listed On Document | |
| Warranty Deed | $299,000 | None Available | |
| Special Warranty Deed | -- | None Available | |
| Deed In Lieu Of Foreclosure | -- | None Available | |
| Deed | $327,000 | None Available |
About the Listing Agent

When you are looking for a Realtor in the Triangle Area that will work for you in helping you to find your next home or property... contact Dawn who has over 20 years with "Experience and Trust" and who will work delinquently to help you get the best possible price. Honesty and trust are my first priorities when dealing with all situations.
Referring me to your family and friends who are buying or selling will also make their moving experience a smooth transaction.
So if you or
Dawn's Other Listings
Source: Doorify MLS
MLS Number: 10018850
APN: A3 37 L4
- 125 Walter St
- 0 Nutbush Rd
- Lot 2F Bent Tree Ln
- Lot 2E Bent Tree Ln
- 169 Skippers Landing
- 41 Sandpipers Ln
- 150 Sandpipers Ln
- 89 Mount Pleasant Ln
- 4715 Jacksontown Rd
- 98 Beach Ln
- 0 Rev Henderson Rd Unit 10031400
- 0 Epps Fork Rd Unit 70924
- 71 George H Bullock Ln
- 250 N Point Dr
- 89 N Point Dr
- 248 Dutchess Ln
- 33 Waterstone Ln
- 32 Waterstone Ln
- 34 Waterstone Ln
- 430 Stonewood Loop Ln
