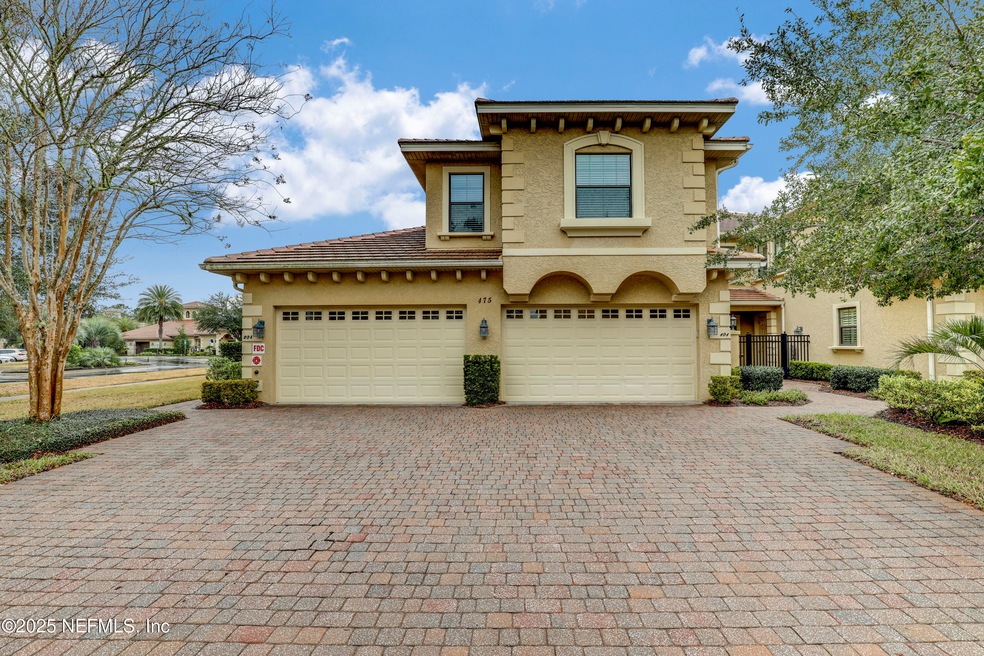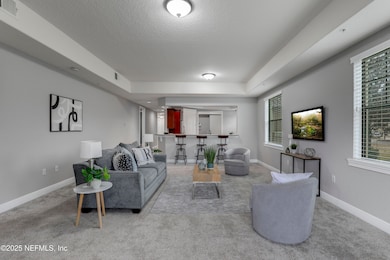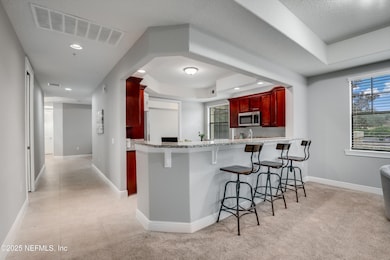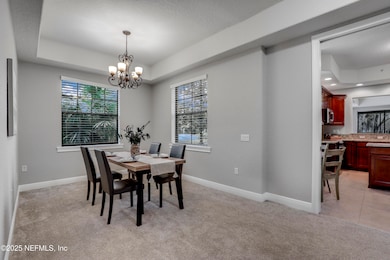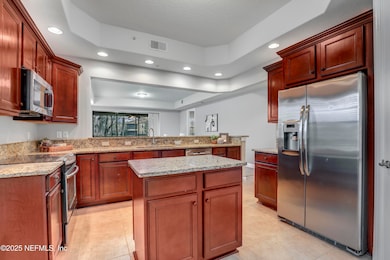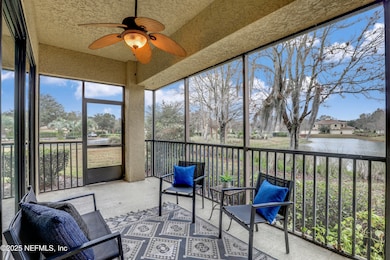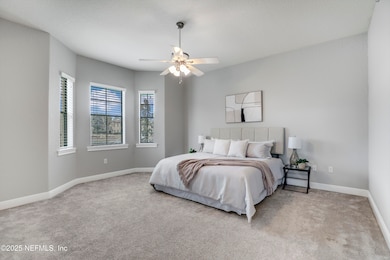
175 Laterra Links Cir Unit 101 Saint Augustine, FL 32092
Estimated payment $3,599/month
Highlights
- Golf Course Community
- Fitness Center
- Lake View
- Wards Creek Elementary School Rated A
- Gated with Attendant
- Open Floorplan
About This Home
*PRICED TO SELL/NEW INTERIOR PAINT JAN 2025** Ground level, end unit condo just steps to the pool in the exclusive World Golf Village (in gated community of The King and The Bear) in St. Augustine, FL. Enjoy a ''lock and leave'' lifestyle with maintenance of yards & home exteriors taken care of by HOA. World Golf Village offers resort-style golf, fitness centers, private clubhouses, pools, pickleball & tennis courts & hot tub. This open concept, 2,160 sq. ft. floor plan features 2 beds / 2 baths, dining room, flex space, eat-in kitchen, large living room with a breath-taking view of a large pond from the 3 panel 'hideaway'' sliding glass door and screened lanai. Upgrades/features of this home include 10' ceilings, water heater 2023, sink in the laundry room, large interior storage closet, walk in pantry, pocket doors to separate kitchen from formal dining room, primary suite with walk in shower, 2 sinks, & large soaking tub, tons of storage. Quality built concrete block construction Quality built concrete block construction with tile roof, attached 2 car garage & charming courtyard entrance make this the perfect FL retreat.
Association fees include: Exterior building maintenance, roof, termite bond, all landscaping including mulch, irrigation and pest control. Exterior building insurance, water and sewer included!
There are 2 separate HOA's; fees provide access to all King and Bear and Laterra Links amenities.
Property Details
Home Type
- Condominium
Est. Annual Taxes
- $3,841
Year Built
- Built in 2011
HOA Fees
Parking
- 2 Car Attached Garage
- Garage Door Opener
- Additional Parking
Property Views
- Lake
- Pond
Home Design
- Traditional Architecture
- Spanish Architecture
- Tile Roof
- Block Exterior
- Stucco
Interior Spaces
- 2,160 Sq Ft Home
- 1-Story Property
- Open Floorplan
- Entrance Foyer
- Screened Porch
- Security System Owned
Kitchen
- Breakfast Area or Nook
- Eat-In Kitchen
- Breakfast Bar
- Electric Range
- Microwave
- Ice Maker
- Dishwasher
- Kitchen Island
- Disposal
Flooring
- Carpet
- Tile
Bedrooms and Bathrooms
- 2 Bedrooms
- Split Bedroom Floorplan
- Walk-In Closet
- 2 Full Bathrooms
- Bathtub With Separate Shower Stall
Laundry
- Laundry in unit
- Dryer
- Front Loading Washer
- Sink Near Laundry
Schools
- Wards Creek Elementary School
- Pacetti Bay Middle School
- Tocoi Creek High School
Utilities
- Central Heating and Cooling System
- Electric Water Heater
Additional Features
- Energy-Efficient Windows
- Front and Back Yard Sprinklers
Listing and Financial Details
- Assessor Parcel Number 2880013801
Community Details
Overview
- Association fees include insurance, ground maintenance, maintenance structure, pest control, security, sewer, trash, water
- Vesta Properties Association, Phone Number (904) 747-0181
- Wgv Laterra Links Condo Subdivision
- On-Site Maintenance
Amenities
- Clubhouse
Recreation
- Golf Course Community
- Tennis Courts
- Community Basketball Court
- Pickleball Courts
- Community Playground
- Fitness Center
- Community Spa
- Children's Pool
- Dog Park
- Jogging Path
Security
- Gated with Attendant
- Fire and Smoke Detector
- Fire Sprinkler System
Map
Home Values in the Area
Average Home Value in this Area
Tax History
| Year | Tax Paid | Tax Assessment Tax Assessment Total Assessment is a certain percentage of the fair market value that is determined by local assessors to be the total taxable value of land and additions on the property. | Land | Improvement |
|---|---|---|---|---|
| 2024 | $3,766 | $325,471 | -- | $325,471 |
| 2023 | $3,766 | $315,991 | $0 | $315,991 |
| 2022 | $3,659 | $306,787 | $0 | $0 |
| 2021 | $3,637 | $297,851 | $0 | $0 |
| 2020 | $3,624 | $293,739 | $0 | $0 |
| 2019 | $3,693 | $287,135 | $0 | $0 |
| 2018 | $3,652 | $281,781 | $0 | $0 |
| 2017 | $3,640 | $275,985 | $0 | $0 |
| 2016 | $3,641 | $278,418 | $0 | $0 |
| 2015 | $3,696 | $276,483 | $0 | $0 |
| 2014 | $4,096 | $265,000 | $0 | $0 |
Property History
| Date | Event | Price | Change | Sq Ft Price |
|---|---|---|---|---|
| 03/05/2025 03/05/25 | Price Changed | $399,900 | -6.8% | $185 / Sq Ft |
| 02/11/2025 02/11/25 | Price Changed | $429,000 | -4.0% | $199 / Sq Ft |
| 01/23/2025 01/23/25 | For Sale | $447,000 | +27.7% | $207 / Sq Ft |
| 12/17/2023 12/17/23 | Off Market | $350,000 | -- | -- |
| 12/22/2014 12/22/14 | Sold | $350,000 | 0.0% | $162 / Sq Ft |
| 11/20/2014 11/20/14 | Pending | -- | -- | -- |
| 10/15/2014 10/15/14 | For Sale | $350,000 | -- | $162 / Sq Ft |
Deed History
| Date | Type | Sale Price | Title Company |
|---|---|---|---|
| Warranty Deed | $350,000 | Five Star Title Services Llc |
Mortgage History
| Date | Status | Loan Amount | Loan Type |
|---|---|---|---|
| Open | $190,000 | New Conventional | |
| Closed | $25,000 | New Conventional | |
| Closed | $262,500 | New Conventional |
Similar Homes in the area
Source: realMLS (Northeast Florida Multiple Listing Service)
MLS Number: 2065359
APN: 288001-3801
- 178 Laterra Links Cir Unit 201
- 171 Laterra Links Cir Unit 201
- 194 Laterra Links Cir Unit 101
- 108 Laterra Links Cir Unit 102
- 112 Laterra Links Cir Unit 201
- 132 Laterra Links Cir Unit 202
- 955 Registry Blvd Unit 107
- 955 Registry Blvd Unit 220
- 955 Registry Blvd Unit 213
- 955 Registry Blvd Unit 206
- 955 Registry Blvd Unit 204
- 955 Registry Blvd Unit 229
- 955 Registry Blvd Unit 321
- 1900 Solstice Ct
- 945 Registry Blvd Unit 303
- 945 Registry Blvd Unit 313
- 965 Registry Blvd Unit 309
- 2472 Den St
- 2095 Crown Dr
- 2441 Den St
