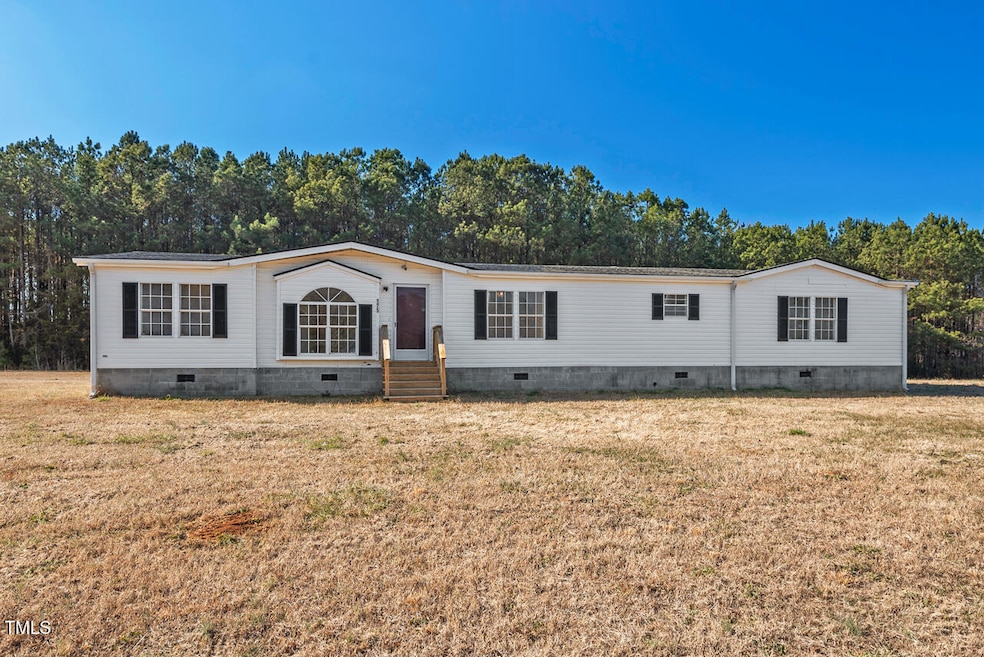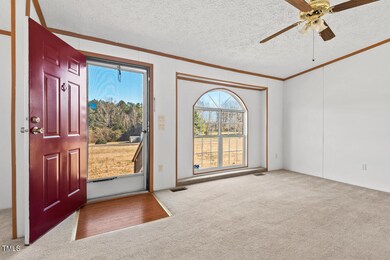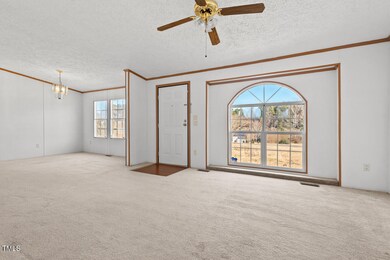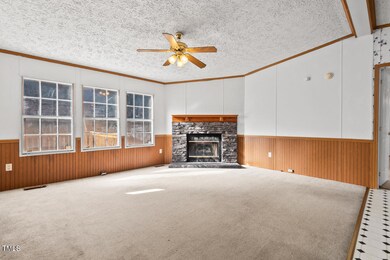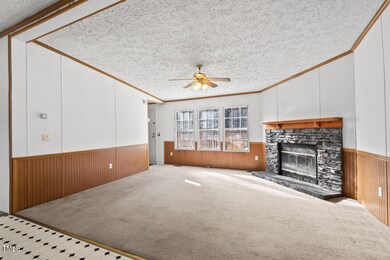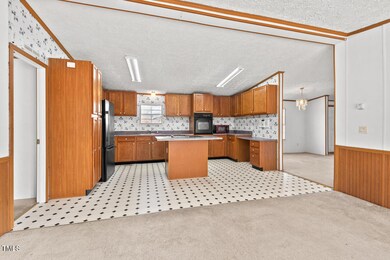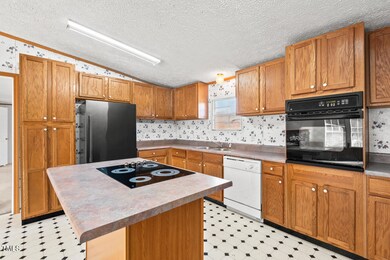
175 Peebles Ln Henderson, NC 27537
Highlights
- Open Floorplan
- Wooded Lot
- Shutters
- Deck
- No HOA
- Double Pane Windows
About This Home
As of April 2025Step inside to discover a thoughtfully designed layout featuring a cozy den, an inviting living room, and dining area. The well-appointed kitchen is equipped with a cooktop, microwave, and refrigerator, perfect for preparing delicious meals and entertaining guests.
Retreat to the private owner's suite, complete with a relaxing sitting room—ideal for quiet evenings or reading your favorite book. The property is nestled on a generous 1.94 acres, offering plenty of outdoor space for gardening, play, or simply enjoying nature.
Located on a private road, this home provides a peaceful escape while being conveniently situated near US 1 and Highway 85, making commuting and access to local amenities a breeze! Located 45 mins to Raleigh & Durham, and 30 minutes to Wake Forest.
Don't miss the opportunity to own this charming property! Schedule a showing today and experience the perfect blend of comfort, space, and convenience.
Last Buyer's Agent
Non Member
Non Member Office
Property Details
Home Type
- Manufactured Home
Est. Annual Taxes
- $1,070
Year Built
- Built in 1999
Lot Details
- 1.94 Acre Lot
- Property fronts a private road
- Dirt Road
- Brush Vegetation
- Level Lot
- Open Lot
- Cleared Lot
- Wooded Lot
- Landscaped with Trees
- Back Yard
Home Design
- Pillar, Post or Pier Foundation
- Shingle Roof
- Vinyl Siding
Interior Spaces
- 2,008 Sq Ft Home
- 1-Story Property
- Open Floorplan
- Ceiling Fan
- Gas Log Fireplace
- Propane Fireplace
- Double Pane Windows
- Shutters
- Family Room
- Living Room with Fireplace
- Dining Room
Kitchen
- Electric Oven
- Cooktop
- Microwave
- Dishwasher
Flooring
- Carpet
- Vinyl
Bedrooms and Bathrooms
- 4 Bedrooms
- Bathtub with Shower
- Walk-in Shower
Laundry
- Laundry in Hall
- Laundry on main level
- Washer and Dryer
Basement
- Dirt Floor
- Crawl Space
Home Security
- Storm Doors
- Carbon Monoxide Detectors
- Fire and Smoke Detector
Parking
- No Garage
- Gravel Driveway
- Additional Parking
- Open Parking
Accessible Home Design
- Handicap Accessible
- Accessible Approach with Ramp
Outdoor Features
- Deck
- Rain Gutters
Schools
- Carver Elementary School
- Vance County Middle School
- Vance County High School
Utilities
- Forced Air Heating and Cooling System
- Heat Pump System
- Well
- Well Pump
- Electric Water Heater
- Septic Tank
- Septic System
- Satellite Dish
- Cable TV Available
Additional Features
- Grass Field
- Manufactured Home
Community Details
- No Home Owners Association
- Built by Horton Homes
Listing and Financial Details
- Assessor Parcel Number 0616 01026 & 0616 01027
Map
Home Values in the Area
Average Home Value in this Area
Property History
| Date | Event | Price | Change | Sq Ft Price |
|---|---|---|---|---|
| 04/11/2025 04/11/25 | Sold | $230,000 | 0.0% | $115 / Sq Ft |
| 02/04/2025 02/04/25 | Pending | -- | -- | -- |
| 01/30/2025 01/30/25 | For Sale | $230,000 | -- | $115 / Sq Ft |
Similar Homes in Henderson, NC
Source: Doorify MLS
MLS Number: 10073494
- 148 Baptist Church Rd
- 1829 Stewart Farm Rd
- 124 Virginia Dare Ln
- 850 Cheatham Mabry Rd
- 0 S Cokesbury Rd
- 58 S Grace Way
- 68 S Grace Way
- 48 S Grace Way
- 46 Grain Ln
- 0 Jones Chapel Rd Unit 10090904
- 531 Jones Chapel Rd
- 3217 Satterwhite Point Rd
- 610 Flemingtown Rd
- 1135 Peninsula Ln
- 80 Greta Ln
- Lot F Vicksboro Rd
- Lot A Vicksboro Rd
- 0 N Garnett St Unit 10053248
- 1031 Jackson Royster Rd
- 1707 Tower Rd
