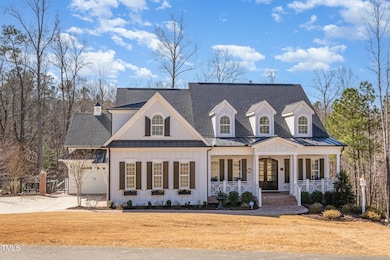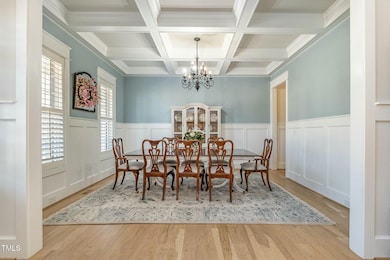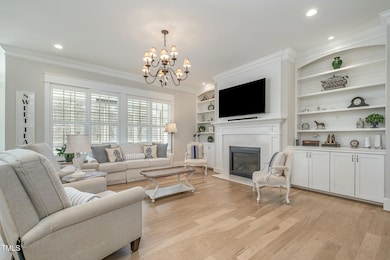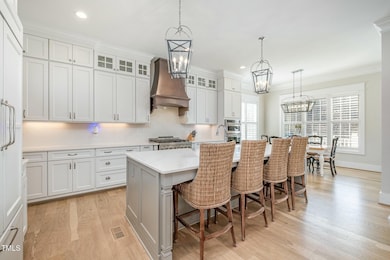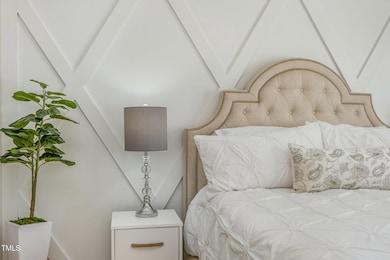
175 Stonecrest Way Pittsboro, NC 27312
Baldwin NeighborhoodEstimated payment $9,610/month
Highlights
- Community Cabanas
- 2.02 Acre Lot
- Living Room with Fireplace
- Margaret B. Pollard Middle School Rated A-
- Deck
- Recreation Room
About This Home
Exquisite Luxury Estate in Stonecrest at Norwood - Just 15 Minutes from Chapel Hill
This stunning estate home in Stonecrest at Norwood offers an unparalleled blend of luxury, functionality, and timeless design on over two private acres. Designed for multi-generational living and effortless entertaining, this home features four bedrooms with potential for up to four more.
The grand front porch with mahogany double doors sets the stage for the elegance inside. A soaring entryway, custom crown molding, site-finished white oak flooring, and an 18th-century French chandelier create a breathtaking welcome. The living room with built-ins and a gas fireplace flows seamlessly into the gourmet kitchen, complete with a Coppersmith range hood, quartz island, KitchenAid & Bosch appliances, Butler's Pantry as well as two additional pantry spaces.
A main-level guest suite with a zero entry shower is ideal for multi generational living, and a dedicated home office provides flexibility. Upstairs, the owner's retreat boasts walk-in closets, a spa-like bath, and a soaking tub. The walkout lower level is perfect for an in-law suite or rental, featuring a full kitchen, wood-burning fireplace, and private entry. Laundry on all three levels for added convenience!
Outdoor living is exceptional, with a covered porch, space for a pool, pre wired and permitted for a hot tub, and a pre-plumbed outdoor kitchen. Additional features include a ADT security system, three HVAC systems, irrigation, a hot tub concrete pad, and landscape lighting. There is also a Full bathroom with outside access only for outdoor guest use or convenient for the future pool!
Experience luxury, privacy, and convenience just 15 minutes from UNC-Chapel Hill. Click here to view video: https://bit.ly/175Stonecrest
Home Details
Home Type
- Single Family
Est. Annual Taxes
- $8,460
Year Built
- Built in 2020
Lot Details
- 2.02 Acre Lot
- Private Entrance
- Landscaped
- Irrigation Equipment
- Garden
- Back Yard Fenced
HOA Fees
- $115 Monthly HOA Fees
Parking
- 3 Car Attached Garage
- Parking Pad
- Side Facing Garage
- Garage Door Opener
- Private Driveway
- 2 Open Parking Spaces
Home Design
- Traditional Architecture
- Shingle Roof
Interior Spaces
- 3-Story Property
- Wet Bar
- Built-In Features
- Bookcases
- Crown Molding
- Coffered Ceiling
- Tray Ceiling
- Smooth Ceilings
- High Ceiling
- Ceiling Fan
- Recessed Lighting
- Gas Log Fireplace
- Entrance Foyer
- Living Room with Fireplace
- 2 Fireplaces
- Breakfast Room
- Dining Room
- Den
- Recreation Room
- Bonus Room
- Screened Porch
- Unfinished Attic
- Fire and Smoke Detector
Kitchen
- Eat-In Kitchen
- Built-In Self-Cleaning Oven
- Gas Range
- Range Hood
- Microwave
- Plumbed For Ice Maker
- Dishwasher
- Stainless Steel Appliances
- Kitchen Island
- Quartz Countertops
Flooring
- Wood
- Carpet
- Tile
Bedrooms and Bathrooms
- 4 Bedrooms
- Main Floor Bedroom
- Dual Closets
- Walk-In Closet
- Dressing Area
- In-Law or Guest Suite
- Double Vanity
- Private Water Closet
- Separate Shower in Primary Bathroom
- Bathtub with Shower
- Walk-in Shower
Laundry
- Laundry on main level
- Washer and Dryer
Finished Basement
- Heated Basement
- Walk-Out Basement
- Interior and Exterior Basement Entry
- Fireplace in Basement
- Laundry in Basement
- Basement Storage
- Natural lighting in basement
Outdoor Features
- Deck
- Patio
- Exterior Lighting
- Outdoor Storage
- Outdoor Gas Grill
Schools
- Chatham Grove Elementary School
- Margaret B Pollard Middle School
- Northwood High School
Utilities
- Forced Air Heating and Cooling System
- Power Generator
- Tankless Water Heater
- Septic Tank
- High Speed Internet
Listing and Financial Details
- Assessor Parcel Number 0092858
Community Details
Overview
- Association fees include ground maintenance
- Stonecrest At Norwood Community Association, Phone Number (919) 788-9911
- Built by Horizon Custom Builders
- Stonecrest At Norwood Subdivision, Custom Floorplan
- Maintained Community
Amenities
- Community Barbecue Grill
- Picnic Area
Recreation
- Community Cabanas
Security
- Resident Manager or Management On Site
Map
Home Values in the Area
Average Home Value in this Area
Tax History
| Year | Tax Paid | Tax Assessment Tax Assessment Total Assessment is a certain percentage of the fair market value that is determined by local assessors to be the total taxable value of land and additions on the property. | Land | Improvement |
|---|---|---|---|---|
| 2024 | $8,460 | $975,765 | $206,683 | $769,082 |
| 2023 | $8,460 | $975,765 | $206,683 | $769,082 |
| 2022 | $7,765 | $975,765 | $206,683 | $769,082 |
| 2021 | $0 | $714,140 | $190,183 | $523,957 |
| 2020 | $1,255 | $161,357 | $161,357 | $0 |
| 2019 | $1,255 | $161,357 | $161,357 | $0 |
| 2018 | $681 | $93,093 | $93,093 | $0 |
Property History
| Date | Event | Price | Change | Sq Ft Price |
|---|---|---|---|---|
| 04/05/2025 04/05/25 | Price Changed | $1,575,000 | -1.3% | $265 / Sq Ft |
| 02/12/2025 02/12/25 | For Sale | $1,595,000 | -- | $268 / Sq Ft |
Deed History
| Date | Type | Sale Price | Title Company |
|---|---|---|---|
| Warranty Deed | $1,013,500 | None Available | |
| Special Warranty Deed | $810,000 | None Available |
Mortgage History
| Date | Status | Loan Amount | Loan Type |
|---|---|---|---|
| Open | $250,000 | Credit Line Revolving | |
| Open | $575,000 | New Conventional | |
| Closed | $250,000 | No Value Available | |
| Previous Owner | $759,810 | Construction | |
| Previous Owner | $101,250 | Construction |
Similar Homes in Pittsboro, NC
Source: Doorify MLS
MLS Number: 10076112
APN: 0092858
- 472 Stonecrest Way
- 222 Kenwood Ln
- 18 Green Ridge Ln
- 109 Evander Way
- 131 Evander Way
- 20 Lila Dr
- 1024 Tobacco Rd
- 142 Lila Dr
- 2281 Lamont Norwood Rd
- 0 Lamont Norwood Rd Unit 10041858
- 330 Middleton Place
- 473 Abercorn Cir
- 1269 Manns Chapel Rd
- 183 Post Oak Rd
- 288 Whispering Wind Dr
- 153 Abercorn Cir
- 149 Logbridge Rd
- 167 Logbridge Rd
- 201 Bluffwood Ave
- 33 Henry Ct


