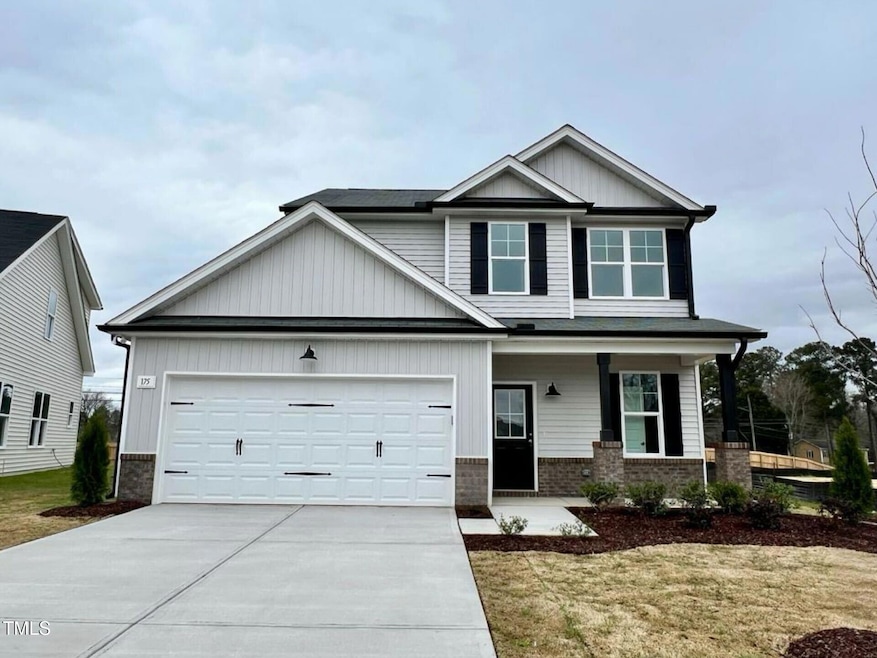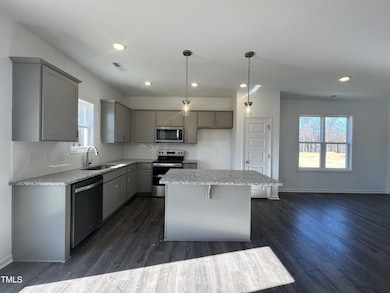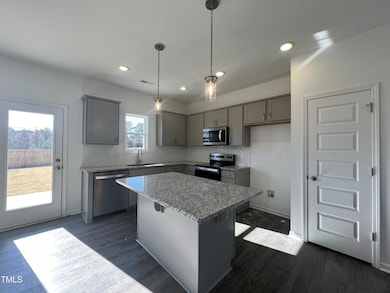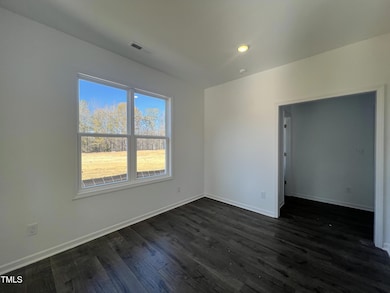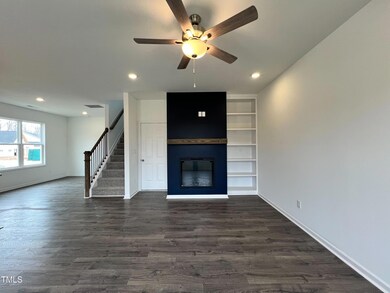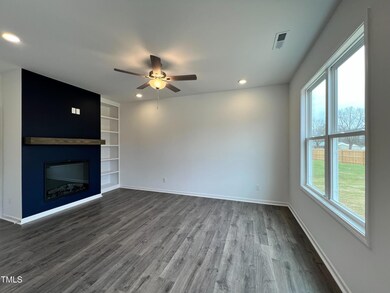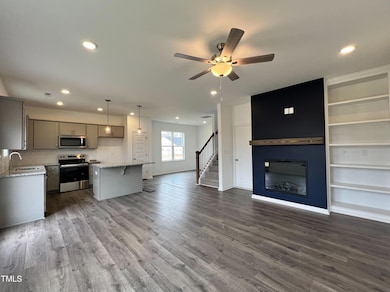
175 W Saltgrass Ln Smithfield, NC 27577
Estimated payment $2,202/month
Highlights
- Under Construction
- High Ceiling
- Covered patio or porch
- Craftsman Architecture
- Granite Countertops
- 2 Car Attached Garage
About This Home
Open floor plan throughout kitchen, dining, foyer and living room. Kitchen features gorgeous cabinets, granite countertops, tile backsplash, stainless steel appliances & island with seating. Huge walk in closet, double sink vanity and 5ft shower in Main Suite. Enjoy life in this maintenance-free community!
Photos of similar homes and cut sheets are for representation only and may include options, upgrades or elevations not included in this home.
Open House Schedule
-
Saturday, April 26, 202510:00 am to 3:00 pm4/26/2025 10:00:00 AM +00:004/26/2025 3:00:00 PM +00:00Add to Calendar
-
Sunday, April 27, 202510:00 am to 3:00 pm4/27/2025 10:00:00 AM +00:004/27/2025 3:00:00 PM +00:00Add to Calendar
Home Details
Home Type
- Single Family
Year Built
- Built in 2024 | Under Construction
Lot Details
- 8,712 Sq Ft Lot
- Landscaped
- Open Lot
- Cleared Lot
HOA Fees
- $96 Monthly HOA Fees
Parking
- 2 Car Attached Garage
- Front Facing Garage
- Garage Door Opener
- Private Driveway
Home Design
- Craftsman Architecture
- Traditional Architecture
- Brick Exterior Construction
- Block Foundation
- Frame Construction
- Shingle Roof
- Board and Batten Siding
- Vinyl Siding
Interior Spaces
- 1,510 Sq Ft Home
- 2-Story Property
- Bookcases
- Smooth Ceilings
- High Ceiling
- Ceiling Fan
- Electric Fireplace
- Entrance Foyer
- Living Room with Fireplace
- Combination Kitchen and Dining Room
- Fire and Smoke Detector
Kitchen
- Eat-In Kitchen
- Self-Cleaning Oven
- Electric Range
- Microwave
- Plumbed For Ice Maker
- Dishwasher
- Granite Countertops
Flooring
- Carpet
- Laminate
Bedrooms and Bathrooms
- 3 Bedrooms
- Walk-In Closet
- Bathtub with Shower
Laundry
- Laundry in Hall
- Laundry on upper level
- Electric Dryer Hookup
Attic
- Pull Down Stairs to Attic
- Unfinished Attic
Outdoor Features
- Covered patio or porch
- Rain Gutters
Schools
- S Smithfield Elementary School
- Smithfield Middle School
- Smithfield Selma High School
Utilities
- Forced Air Zoned Heating and Cooling System
- Heat Pump System
Community Details
- Association fees include ground maintenance
- Marin Woods HOA, Phone Number (919) 322-4680
- Built by RiverWILD Homes
- Marin Woods Subdivision, Redwood Floorplan
Listing and Financial Details
- Assessor Parcel Number 15077008J
Map
Home Values in the Area
Average Home Value in this Area
Property History
| Date | Event | Price | Change | Sq Ft Price |
|---|---|---|---|---|
| 03/18/2025 03/18/25 | Price Changed | $319,900 | -0.9% | $212 / Sq Ft |
| 01/29/2025 01/29/25 | Price Changed | $322,900 | -0.6% | $214 / Sq Ft |
| 01/16/2025 01/16/25 | Price Changed | $324,900 | -1.5% | $215 / Sq Ft |
| 08/02/2024 08/02/24 | For Sale | $329,900 | -- | $218 / Sq Ft |
Similar Homes in Smithfield, NC
Source: Doorify MLS
MLS Number: 10044827
- 140 W Saltgrass Ln
- 160 W Saltgrass Ln
- 130 W Saltgrass Ln
- 120 W Saltgrass Ln
- 175 W Saltgrass Ln
- 201 W Saltgrass Ln
- 197 W Saltgrass Ln
- 189 W Saltgrass Ln
- 211 W Saltgrass Ln
- 183 W Saltgrass Ln
- 153 Jackson Pond Dr
- 214 Woodcrest Ave
- 215 Longview Dr
- 4701 N Carolina 210
- 00 W Market St
- 215 Britt St
- 211 Britt St
- 87 S Cousins Ct
- 363 Avery Meadows Dr
- 202 Wilsons Mills Rd
