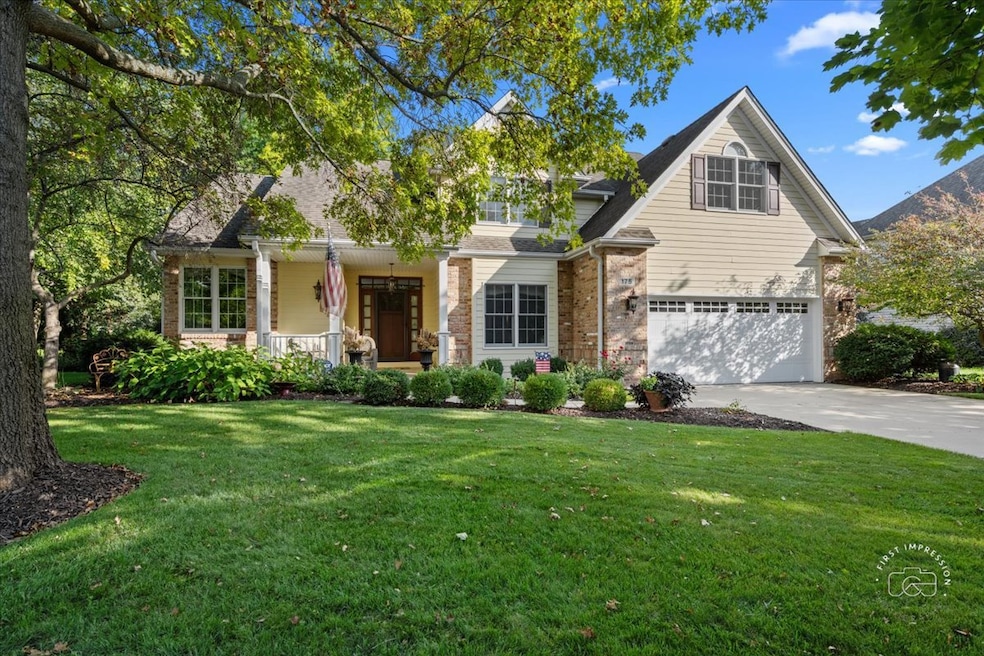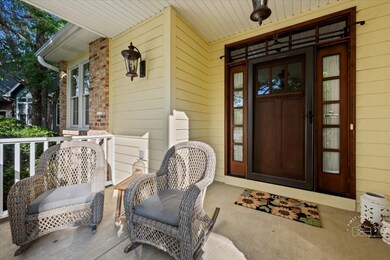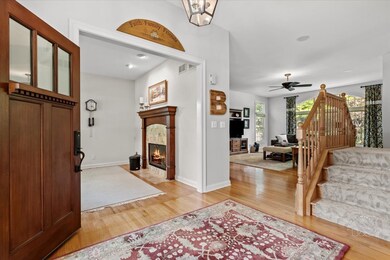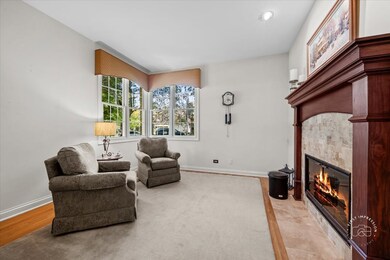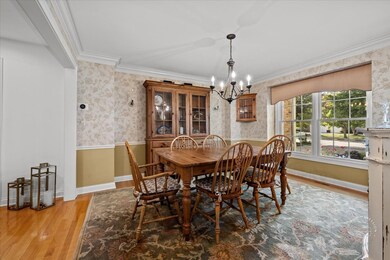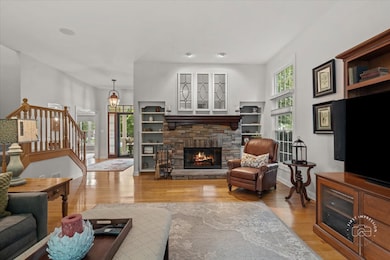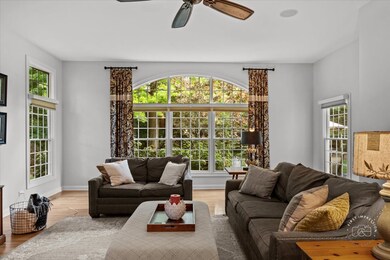
175 West Ct Batavia, IL 60510
Southeast Batavia NeighborhoodHighlights
- Heated Floors
- Property is near a park
- Traditional Architecture
- Louise White Elementary School Rated A-
- Family Room with Fireplace
- Mud Room
About This Home
As of March 2025This all American home is nestled on a private cul de sac in the very quiet and charming neighborhood of Fox Trails in Batavia IL. This home is a gem of a house!. 5 bedrooms, 3.5 baths and a very private back yard. This home is perfect in all ways. Enter into the home from a charming front porch, great for neighbors to come by and visit. The foyer is inviting and flanked by the spacious living room and large dining room. The dining room has beautiful crown molding and a chair rail. The living room shares a two sided fireplace with the huge family room. The family room is oversized and features lots of natural lighting from all the newer windows which has custom window treatment. The two sided fireplace has stone and a beautiful wood mantel on each side. The family room leads into the updated kitchen that features a beautiful cooktop with a custom hood vent, built-in microwave and oven, a custom buffet area, glass cabinets, granite countertops, and a beautiful tiled backsplash. Off the kitchen is a laundry room that is being used as a mudroom for convenience and storage. The kitchen eating area opens to a spacious and private backyard that features a stone fireplace, a Blue stone paver patio and a private area with lots of perennials, bushes and trees, creating a perfect outdoor retreat. Upstairs is the Master suite with cathedral ceiling and a very private bath and huge walk-in closet. The private bath features a stand alone clawfoot tub, a separate shower, his and her sinks with granite countertops and the tiled floor is heated. The master suite also has a private laundry room and an extensive walk-in closet. Just past the walk-in is a large storage area for luggage, etc. There are 3 more spacious bedrooms upstairs with a large hall bath and linen closet. The finished basement has a huge 2nd family room, a recreation room that can be used as a 5th bedroom, there is an exercise room and a full bath! The basement would be ideal for an in- law suite or overnight guests. The home boasts over 4200 square feet of luxury living space. This home also has Hardie Plank Lap Siding. This prime property is ideally situated, just minutes away from Fox Trail Park, the Illinois Prairie Path, Rotolo Middle School, the Fox River, and Funway amusement center. Enjoy easy access to Marmion Academy, I-88, and the Randall Corridor, ensuring a lifestyle of convenience and accessibility. So close to the Illinois Prairie path. Don't miss the chance to call this extraordinary residence your home-schedule a showing today and experience the perfect blend of modern living and classic charm. Situated within Batavia's highly acclaimed District 101, known for its award-winning schools and Batavia's downtown with the Fox river, tons of shops and restaurants. Welcome Home!
Home Details
Home Type
- Single Family
Est. Annual Taxes
- $12,091
Year Built
- Built in 1993
Lot Details
- 0.28 Acre Lot
- Cul-De-Sac
- Paved or Partially Paved Lot
Parking
- 2.5 Car Garage
Home Design
- Traditional Architecture
- Asphalt Roof
- Aluminum Siding
- Concrete Perimeter Foundation
Interior Spaces
- 3,200 Sq Ft Home
- 2-Story Property
- Built-In Features
- Ceiling Fan
- Double Sided Fireplace
- Wood Burning Fireplace
- Gas Log Fireplace
- Six Panel Doors
- Mud Room
- Entrance Foyer
- Family Room with Fireplace
- 3 Fireplaces
- Family Room Downstairs
- Living Room with Fireplace
- Formal Dining Room
- Home Gym
Kitchen
- Breakfast Bar
- Cooktop with Range Hood
- Microwave
- Dishwasher
- Stainless Steel Appliances
- Disposal
Flooring
- Wood
- Heated Floors
- Laminate
Bedrooms and Bathrooms
- 4 Bedrooms
- 5 Potential Bedrooms
- Walk-In Closet
- Dual Sinks
- Soaking Tub
- Separate Shower
Laundry
- Laundry Room
- Laundry in multiple locations
- Dryer
- Washer
Basement
- Basement Fills Entire Space Under The House
- Sump Pump
- Finished Basement Bathroom
Outdoor Features
- Stamped Concrete Patio
- Outdoor Fireplace
- Porch
Location
- Property is near a park
Schools
- Louise White Elementary School
- Sam Rotolo Middle School Of Bat
- Batavia Sr High School
Utilities
- Central Air
- Heating System Uses Natural Gas
- Water Softener is Owned
Community Details
- Fox Trail Subdivision
Map
Home Values in the Area
Average Home Value in this Area
Property History
| Date | Event | Price | Change | Sq Ft Price |
|---|---|---|---|---|
| 03/27/2025 03/27/25 | Sold | $636,000 | +0.2% | $199 / Sq Ft |
| 02/05/2025 02/05/25 | Pending | -- | -- | -- |
| 02/05/2025 02/05/25 | For Sale | $635,000 | -- | $198 / Sq Ft |
Tax History
| Year | Tax Paid | Tax Assessment Tax Assessment Total Assessment is a certain percentage of the fair market value that is determined by local assessors to be the total taxable value of land and additions on the property. | Land | Improvement |
|---|---|---|---|---|
| 2023 | $12,091 | $140,908 | $17,604 | $123,304 |
| 2022 | $10,929 | $125,166 | $16,452 | $108,714 |
| 2021 | $10,523 | $118,708 | $15,603 | $103,105 |
| 2020 | $10,275 | $116,426 | $15,303 | $101,123 |
| 2019 | $10,128 | $112,304 | $14,761 | $97,543 |
| 2018 | $9,920 | $109,941 | $14,199 | $95,742 |
| 2017 | $9,700 | $106,316 | $13,731 | $92,585 |
| 2016 | $9,511 | $103,219 | $13,331 | $89,888 |
| 2015 | -- | $100,868 | $13,027 | $87,841 |
| 2014 | -- | $97,693 | $12,617 | $85,076 |
| 2013 | -- | $99,694 | $16,278 | $83,416 |
Mortgage History
| Date | Status | Loan Amount | Loan Type |
|---|---|---|---|
| Previous Owner | $13,000 | Unknown | |
| Previous Owner | $219,000 | Unknown | |
| Previous Owner | $216,000 | Unknown | |
| Previous Owner | $216,000 | Unknown | |
| Previous Owner | $21,000 | Unknown | |
| Previous Owner | $221,600 | No Value Available |
Deed History
| Date | Type | Sale Price | Title Company |
|---|---|---|---|
| Warranty Deed | $636,000 | None Listed On Document | |
| Warranty Deed | $277,000 | First American Title Ins Co |
Similar Homes in the area
Source: Midwest Real Estate Data (MRED)
MLS Number: 12277655
APN: 12-27-455-010
- 917 Fitzwilliam Way
- 827 Columbia Cir Unit 3
- 1308 Meadow Ln
- 660 Dewig Ct
- 1013 Churchill Dr
- 1016 Churchill Dr
- 1010 Churchill Dr
- 502 Ritter Dr
- 482 Bond Dr
- 821 Doral Ln
- 633 Hammer Ln
- 205 Sussex Ct
- 1280 Brandywine Cir
- 1131 S Batavia Ave
- 914 Gosselin Cir
- 1107 S Batavia Ave
- 860 S River St
- 863 Midway Dr
- 303 Banbury Rd Unit 1
- 829 S Van Buren St
