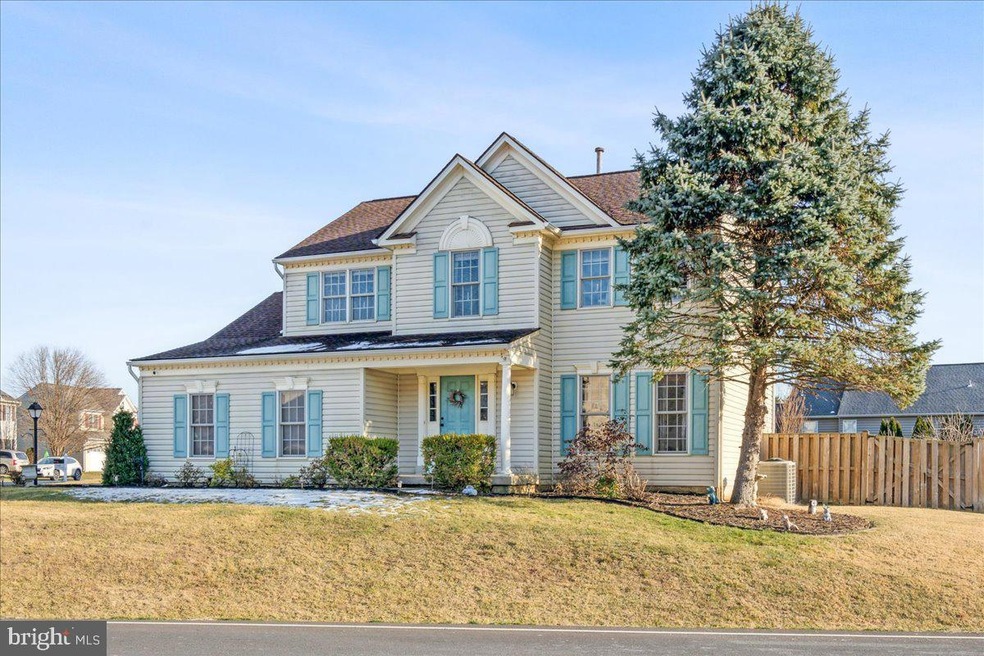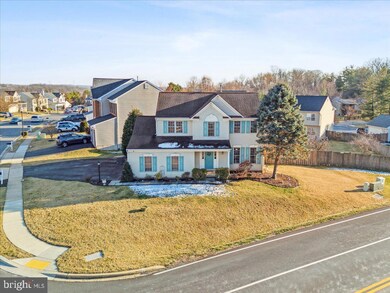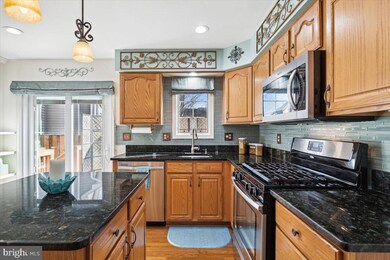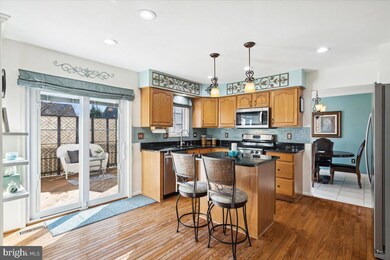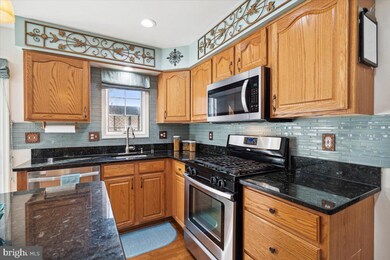
1750 Canal Run Dr Point of Rocks, MD 21777
Adamstown NeighborhoodHighlights
- Fitness Center
- Colonial Architecture
- Recreation Room
- Valley Elementary School Rated A-
- Clubhouse
- Wood Flooring
About This Home
As of May 2024Welcome to this stunning former model home boasting 4 bedrooms, 3 full and 1 half bathrooms. Situated on a desirable corner lot in Canal Run. This residence offers both elegance and functionality, making it a standout choice for those seeking comfort and style. Upon entry, you're greeted by the elegance of hardwood flooring that flows through to the kitchen. The kitchen is a focal point, equipped with granite countertops and modern appliances, including a gas stove, catering to both culinary enthusiasts and practicality seekers. The layout is designed for convenience and relaxation, with a family room adjacent to the kitchen, complete with a cozy fireplace for gatherings during cooler evenings. Additionally, there's a separate living room and dining room on the spacious main level. The upper level offers a luxurious primary suite with a large walk in closet and the primary bathroom is a sanctuary with a walk-in shower, offering a spa-like experience for unwinding after a long day. 3 additional generous sized bedrooms and full bath complete upper level. The custom built ins remain with the property for your convenience. The lower level features a finished recreation room, laundry, full bath and an unfinished storage area. The bathrooms and kitchen have all enjoyed recent upgrades and are a sheer delight! Outside, a deck off the kitchen beckons for al fresco dining or simply enjoying the surrounding scenery. An extensive patio and fully fenced back yard for privacy is also present to enjoy on summer evenings! With a 2-car garage offering parking convenience and additional storage, this home combines functionality with luxury. The community offers spectacular amenities including walking paths, multiple tot lots, playgrounds, a community clubhouse and pool! The clubhouse also features an exercise room for your enjoyment. Canal Run is located conveniently with a train station close by and and extensive outdoors experience! The MARC train runs conveniently to and from Washington DC. The C and O canal is but minutes away and the Potomac is there for the water enthusiast! All this but minutes from the award winning historic town of Frederick with it's quaint shops and fabulous restaurants! The area is also abuzz with antique shops, and a quick trip to Leesburg and the Leesburg outlet shopping. The beautiful community park is less than a mile away. Live your bliss...
Home Details
Home Type
- Single Family
Est. Annual Taxes
- $3,857
Year Built
- Built in 1999
Lot Details
- 7,364 Sq Ft Lot
- Property is in very good condition
- Property is zoned PUD
HOA Fees
- $81 Monthly HOA Fees
Parking
- 2 Car Attached Garage
- 3 Driveway Spaces
- Side Facing Garage
Home Design
- Colonial Architecture
- Slab Foundation
- Architectural Shingle Roof
- Vinyl Siding
Interior Spaces
- Property has 3 Levels
- Ceiling Fan
- Gas Fireplace
- Entrance Foyer
- Family Room
- Living Room
- Dining Room
- Recreation Room
- Storage Room
Kitchen
- Stove
- Microwave
- Dishwasher
Flooring
- Wood
- Laminate
- Ceramic Tile
Bedrooms and Bathrooms
- 4 Bedrooms
- En-Suite Primary Bedroom
Laundry
- Laundry Room
- Dryer
- Washer
Partially Finished Basement
- Basement Fills Entire Space Under The House
- Connecting Stairway
- Interior Basement Entry
- Laundry in Basement
Utilities
- Forced Air Heating and Cooling System
- Natural Gas Water Heater
Listing and Financial Details
- Tax Lot 118
- Assessor Parcel Number 1101030388
Community Details
Overview
- Association fees include road maintenance, snow removal, trash
- Canal Run Subdivision
Amenities
- Clubhouse
Recreation
- Community Playground
- Fitness Center
- Community Pool
- Jogging Path
Map
Home Values in the Area
Average Home Value in this Area
Property History
| Date | Event | Price | Change | Sq Ft Price |
|---|---|---|---|---|
| 05/10/2024 05/10/24 | Sold | $540,000 | +0.4% | $221 / Sq Ft |
| 04/06/2024 04/06/24 | Pending | -- | -- | -- |
| 03/07/2024 03/07/24 | For Sale | $538,000 | -- | $221 / Sq Ft |
Tax History
| Year | Tax Paid | Tax Assessment Tax Assessment Total Assessment is a certain percentage of the fair market value that is determined by local assessors to be the total taxable value of land and additions on the property. | Land | Improvement |
|---|---|---|---|---|
| 2024 | $4,152 | $335,600 | $100,500 | $235,100 |
| 2023 | $3,945 | $329,100 | $0 | $0 |
| 2022 | $3,835 | $322,600 | $0 | $0 |
| 2021 | $3,704 | $316,100 | $100,500 | $215,600 |
| 2020 | $3,704 | $311,333 | $0 | $0 |
| 2019 | $3,648 | $306,567 | $0 | $0 |
| 2018 | $3,625 | $301,800 | $100,500 | $201,300 |
| 2017 | $3,481 | $301,800 | $0 | $0 |
| 2016 | $3,371 | $282,533 | $0 | $0 |
| 2015 | $3,371 | $272,900 | $0 | $0 |
| 2014 | $3,371 | $272,900 | $0 | $0 |
Mortgage History
| Date | Status | Loan Amount | Loan Type |
|---|---|---|---|
| Open | $295,000 | Stand Alone Second | |
| Closed | $295,000 | Stand Alone Second | |
| Closed | $86,000 | Credit Line Revolving | |
| Closed | $344,000 | New Conventional | |
| Closed | $344,000 | New Conventional | |
| Previous Owner | $317,520 | New Conventional | |
| Previous Owner | $79,380 | Credit Line Revolving | |
| Previous Owner | $79,400 | Credit Line Revolving | |
| Closed | -- | No Value Available |
Deed History
| Date | Type | Sale Price | Title Company |
|---|---|---|---|
| Deed | $430,000 | -- | |
| Deed | $430,000 | -- | |
| Deed | $396,900 | -- | |
| Deed | $225,060 | -- |
Similar Home in Point of Rocks, MD
Source: Bright MLS
MLS Number: MDFR2044148
APN: 01-030388
- 1731 Ballenger Creek Pike
- 3877 Gibbons Rd
- 3901 Gibbons Rd
- 0 Myersville Ln
- 2436 Pleasant View Rd
- Lot 2 - James Monroe Hwy
- 12479 Sycamore Vista Ln
- 5020 Bald Hill Rd
- 0 Mary Ln Unit VALO2078558
- 42024 Brightwood Ln
- 3140 Basford Rd
- 41073 Hickory Shade Ln
- 3605 Promise Ct
- 12116 Petey Ln
- 12602 Mullein Ln
- 2816 Ballenger Creek Pike
- 13400 Stream Farm Ln
- 11423 Fairbrook Ln
- 13475 Taylorstown Rd
- Parcel C - Taylorstown Rd
