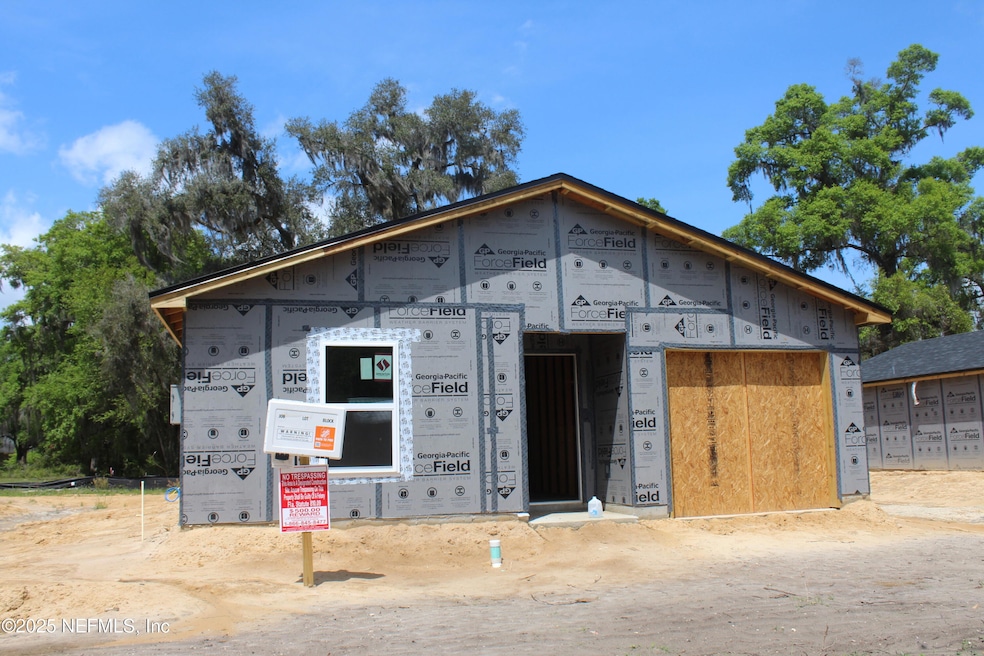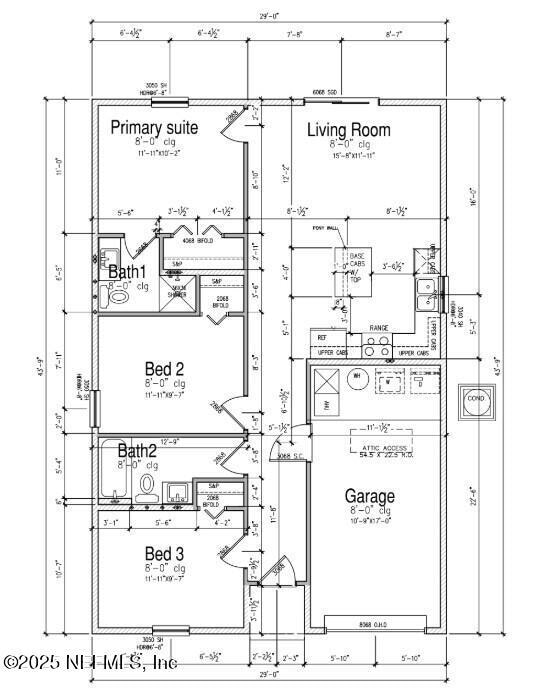
1750 Harring St Green Cove Springs, FL 32043
Estimated payment $1,646/month
Highlights
- Under Construction
- No HOA
- Central Heating and Cooling System
- Green Cove Springs Junior High School Rated A-
- 1 Car Attached Garage
- South Facing Home
About This Home
Under construction and able to select finishes prior to April 28, 2025! This Green Cove Springs home offers a great floor plan with 3 Bedrooms and 2 full baths. Kitchen with granite countertops opens to the family room and provides an inviting space for family time. Vinyl plank flooring through out this home provides less maintenance for the busy family. Hardi style exterior gives a modern exterior finish. A one car garage with laundry area is a plus.
Home Details
Home Type
- Single Family
Year Built
- Built in 2025 | Under Construction
Lot Details
- South Facing Home
Parking
- 1 Car Attached Garage
Home Design
- Wood Frame Construction
- Shingle Roof
- Siding
Interior Spaces
- 1,003 Sq Ft Home
- 1-Story Property
- Fire and Smoke Detector
Kitchen
- Electric Oven
- Electric Cooktop
- Dishwasher
Bedrooms and Bathrooms
- 3 Bedrooms
- 2 Full Bathrooms
- Shower Only
Laundry
- Laundry in Garage
- Washer and Electric Dryer Hookup
Schools
- Charles E. Bennett Elementary School
- Green Cove Springs Middle School
- Clay High School
Utilities
- Central Heating and Cooling System
- Electric Water Heater
Community Details
- No Home Owners Association
Map
Home Values in the Area
Average Home Value in this Area
Property History
| Date | Event | Price | Change | Sq Ft Price |
|---|---|---|---|---|
| 04/04/2025 04/04/25 | For Sale | $250,000 | -- | $249 / Sq Ft |
About the Listing Agent

Marc, a native of Florida, hails from Daytona Beach and has called Northeast Florida home for more than twenty-five years. He embodies the quintessential Florida native, from his flip-flops to his appreciation for Florida's Trop Rock music scene. With twenty-four years of experience in Jacksonville's real estate sector, Marc is a staunch believer in providing every customer with individualized and attentive service. He has taken on leadership roles within the local and state real estate
Marc's Other Listings
Source: realMLS (Northeast Florida Multiple Listing Service)
MLS Number: 2079967
- 1750 Harring St
- 0 Kirk St Unit 2082360
- 0 Harring St
- 1623 Harring St
- 1611 Pebble Beach Blvd
- 305 N Highland Ave
- 200 N Vermont Ave
- 1302 East St
- 219 S West St
- 1514 Stonebriar Rd
- 0 Martin Luther King Junior Blvd
- 1624 Colonial Dr
- 1925 State Road 16 W
- 3370 Turkey Creek Dr
- 0 Idlewild Ave Unit 2059265
- 0 Idlewild Ave Unit 2059261
- 0 Idlewild Ave Unit 2037728
- 401 S Oakridge Ave
- 1347 Little Heron Place
- 1111 Center St

