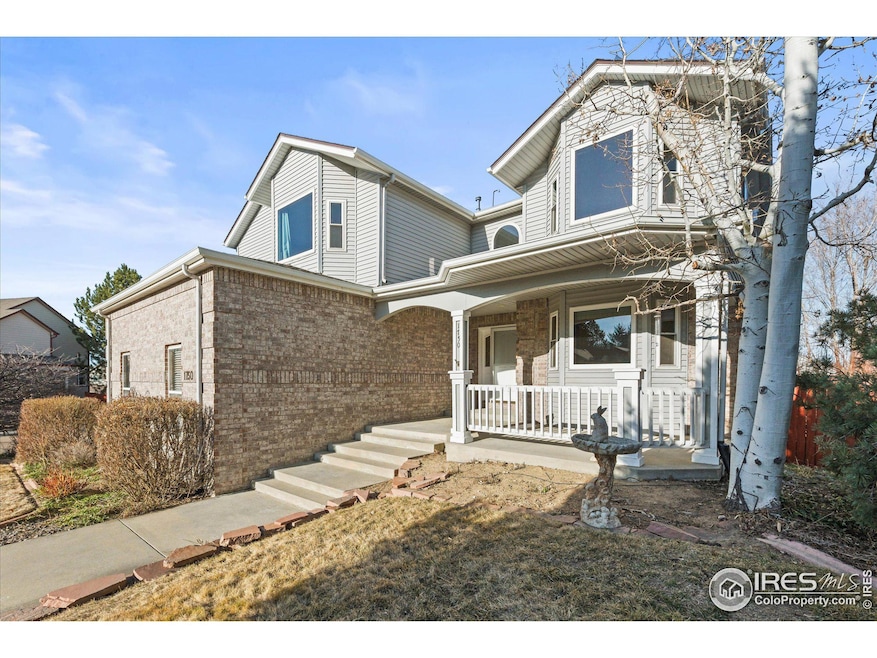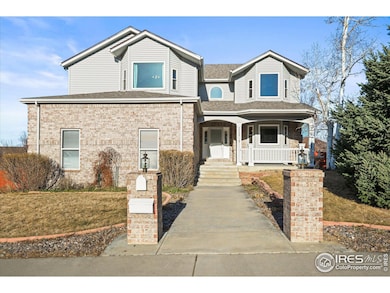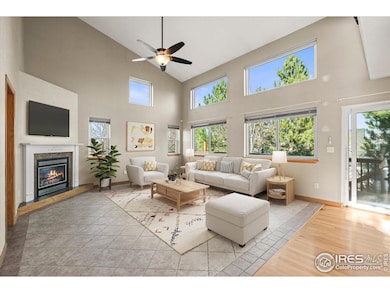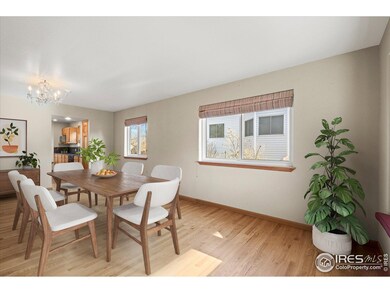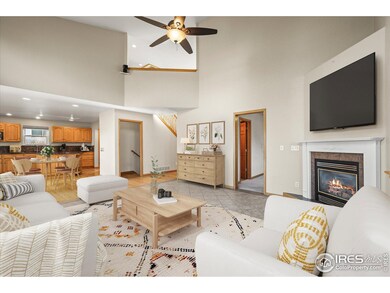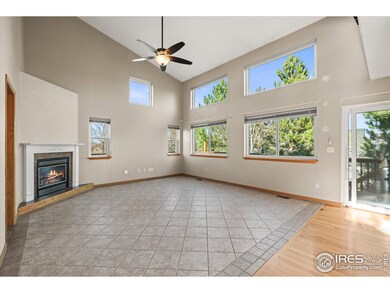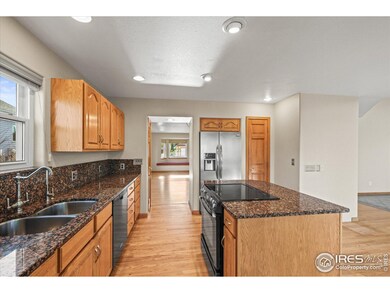
1750 Little Bear Dr Longmont, CO 80504
Lanyon NeighborhoodHighlights
- Open Floorplan
- Cathedral Ceiling
- Main Floor Bedroom
- Multiple Fireplaces
- Wood Flooring
- Corner Lot
About This Home
As of April 2025Spectacular custom home in Longmont's Stoney Ridge neighborhood - with NO HOA! Huge corner lot, soaring vaulted ceilings in living room and primary bedroom. Rare main level bedroom suite with attached bath. Stunning hardwoods, formal dining room with spacious eat in kitchen that overlooks the yard. Living room fireplace, main level laundry, five bedrooms total plus bonus home office / craft room. Fully finished walkout lower level with wet bar, fridge, bedroom, bath and gas stove. Oversized garage with workbench, side door and huge loft for storage. Don't miss this great value
Home Details
Home Type
- Single Family
Est. Annual Taxes
- $4,434
Year Built
- Built in 1996
Lot Details
- 9,067 Sq Ft Lot
- Kennel or Dog Run
- Wood Fence
- Corner Lot
Parking
- 2 Car Attached Garage
- Oversized Parking
Home Design
- Brick Veneer
- Wood Frame Construction
- Composition Roof
- Vinyl Siding
Interior Spaces
- 3,906 Sq Ft Home
- 2-Story Property
- Open Floorplan
- Wet Bar
- Bar Fridge
- Cathedral Ceiling
- Ceiling Fan
- Multiple Fireplaces
- Gas Fireplace
- Bay Window
- Family Room
- Living Room with Fireplace
- Dining Room
- Home Office
Kitchen
- Eat-In Kitchen
- Electric Oven or Range
- Microwave
- Dishwasher
- Kitchen Island
Flooring
- Wood
- Carpet
Bedrooms and Bathrooms
- 5 Bedrooms
- Main Floor Bedroom
- Walk-In Closet
- Jack-and-Jill Bathroom
- Primary bathroom on main floor
- Walk-in Shower
Laundry
- Laundry on main level
- Dryer
- Washer
Basement
- Walk-Out Basement
- Basement Fills Entire Space Under The House
- Fireplace in Basement
Schools
- Alpine Elementary School
- Timberline Middle School
- Skyline High School
Utilities
- Whole House Fan
- Forced Air Heating and Cooling System
- High Speed Internet
- Satellite Dish
- Cable TV Available
Community Details
- No Home Owners Association
- Stoney Ridge Subdivision
Listing and Financial Details
- Assessor Parcel Number R0115706
Map
Home Values in the Area
Average Home Value in this Area
Property History
| Date | Event | Price | Change | Sq Ft Price |
|---|---|---|---|---|
| 04/15/2025 04/15/25 | Sold | $730,000 | -2.7% | $187 / Sq Ft |
| 03/02/2025 03/02/25 | For Sale | $750,000 | +53.1% | $192 / Sq Ft |
| 01/28/2019 01/28/19 | Off Market | $490,000 | -- | -- |
| 10/14/2016 10/14/16 | Sold | $490,000 | 0.0% | $125 / Sq Ft |
| 09/30/2016 09/30/16 | Pending | -- | -- | -- |
| 08/16/2016 08/16/16 | For Sale | $490,000 | -- | $125 / Sq Ft |
Tax History
| Year | Tax Paid | Tax Assessment Tax Assessment Total Assessment is a certain percentage of the fair market value that is determined by local assessors to be the total taxable value of land and additions on the property. | Land | Improvement |
|---|---|---|---|---|
| 2024 | $4,374 | $46,357 | $5,681 | $40,676 |
| 2023 | $4,374 | $46,357 | $9,367 | $40,676 |
| 2022 | $3,803 | $38,427 | $7,117 | $31,310 |
| 2021 | $3,852 | $39,533 | $7,322 | $32,211 |
| 2020 | $3,420 | $35,207 | $6,721 | $28,486 |
| 2019 | $3,366 | $35,207 | $6,721 | $28,486 |
| 2018 | $3,155 | $33,214 | $6,768 | $26,446 |
| 2017 | $3,112 | $36,719 | $7,482 | $29,237 |
| 2016 | $2,901 | $30,352 | $8,438 | $21,914 |
| 2015 | $2,765 | $26,388 | $6,209 | $20,179 |
| 2014 | $2,456 | $26,388 | $6,209 | $20,179 |
Mortgage History
| Date | Status | Loan Amount | Loan Type |
|---|---|---|---|
| Open | $392,000 | New Conventional | |
| Previous Owner | $256,350 | New Conventional | |
| Previous Owner | $288,000 | Unknown | |
| Previous Owner | $288,000 | Purchase Money Mortgage | |
| Previous Owner | $62,000 | Unknown | |
| Previous Owner | $268,800 | No Value Available | |
| Previous Owner | $295,920 | Unknown | |
| Previous Owner | $232,200 | Unknown | |
| Previous Owner | $50,000 | Credit Line Revolving | |
| Previous Owner | $182,800 | Unknown | |
| Previous Owner | $183,800 | Unknown | |
| Previous Owner | $175,000 | Unknown | |
| Previous Owner | $21,077 | No Value Available |
Deed History
| Date | Type | Sale Price | Title Company |
|---|---|---|---|
| Warranty Deed | $490,000 | Fidelity National Title | |
| Warranty Deed | $360,000 | Land Title | |
| Warranty Deed | $335,000 | Guardian Title | |
| Quit Claim Deed | -- | -- | |
| Warranty Deed | $42,655 | Land Title | |
| Deed | -- | -- |
Similar Homes in Longmont, CO
Source: IRES MLS
MLS Number: 1027474
APN: 1205263-33-004
- 1730 Crestone Dr
- 1826 Little Bear Ct
- 1831 Ashford Cir
- 218 Pikes Peak Place
- 1746 Shavano St
- 1740 Shavano St
- 1638 Meeker Dr
- 516 Folklore Ave
- 1524 Twin Sisters Dr
- 1528 Alpine St
- 1700 Jewel Dr
- 909 Glenarbor Cir
- 10 Merideth Ln
- 147 Dawson Place
- 2049 Estes Ln Unit 4
- 664 Clarendon Dr
- 731 Picket Ln
- 117 Valentine Ln
- 303 17th Ave
- 1331 Alpine St
