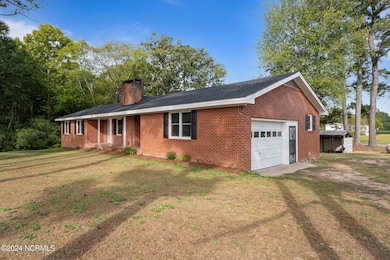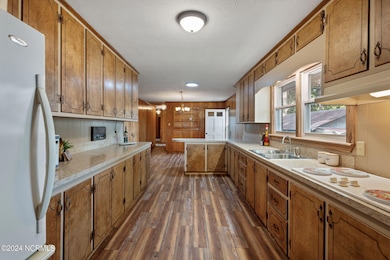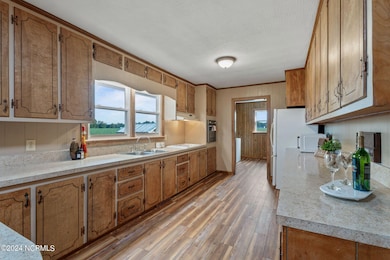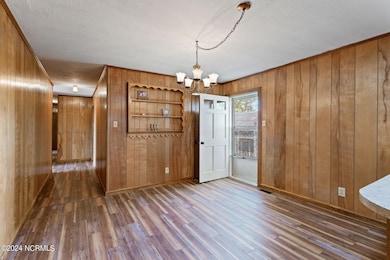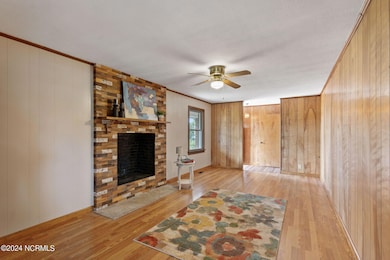
1750 Old Smithfield Rd Goldsboro, NC 27530
Estimated payment $1,667/month
Highlights
- Popular Property
- Wood Flooring
- No HOA
- Barn
- 2 Fireplaces
- Home Office
About This Home
LARGE BUYER INCENTIVE!! Looking for home in Rosewood? Welcome to 1750 Old Smithfield Road on over 1 acre ~ This home has been UPDATED with New Windows, Flooring, Security System & Roof ~ Septic tank has just been pumped & Clean Termite Report ~ Gatherings in this homes large Family Room with beautiful fire place would be fun!! The kitchen and dining are a combined space ~ Off the side entry 2 car garage entrance is a large laundry room with easily enough space to create the drop zone of your dreams ~ 3 Spacious Bedrooms, 2 Full Bathrooms & a Flex Room ~ Downstairs find an unfinished basement with a Fireplace and separate walk out Garage for storing the lawnmower, golf carts and more ~ Outdoor storage on this property is a breeze with a Barn, Shelter & additional storage barn ~ Hurry and schedule your tour of this home in the Rosewood school district, just minutes from Hwy 70 and I -42, quick 10 minute drive to UNC Healthcare and 15 minutes to SJAFB ~ Welcome Home!!!
Home Details
Home Type
- Single Family
Est. Annual Taxes
- $571
Year Built
- Built in 1974
Lot Details
- 1.07 Acre Lot
- Lot Dimensions are 190x141x156x125
- Level Lot
- Open Lot
Home Design
- Brick Exterior Construction
- Block Foundation
- Shingle Roof
- Stick Built Home
Interior Spaces
- 1,803 Sq Ft Home
- 1-Story Property
- Ceiling Fan
- 2 Fireplaces
- Entrance Foyer
- Family Room
- Combination Dining and Living Room
- Home Office
- Pull Down Stairs to Attic
- Fire and Smoke Detector
- Unfinished Basement
Kitchen
- Built-In Oven
- Electric Cooktop
- Range Hood
Flooring
- Wood
- Laminate
- Concrete
- Tile
Bedrooms and Bathrooms
- 3 Bedrooms
- 2 Full Bathrooms
Laundry
- Laundry Room
- Washer and Dryer Hookup
Parking
- 2 Car Attached Garage
- Side Facing Garage
Outdoor Features
- Covered patio or porch
- Separate Outdoor Workshop
- Shed
Schools
- Rosewood Elementary And Middle School
- Rosewood High School
Utilities
- Forced Air Heating and Cooling System
- Heating System Uses Propane
- On Site Septic
- Septic Tank
Additional Features
- Energy-Efficient HVAC
- Barn
Community Details
- No Home Owners Association
Listing and Financial Details
- Assessor Parcel Number 07i07000002004
Map
Home Values in the Area
Average Home Value in this Area
Tax History
| Year | Tax Paid | Tax Assessment Tax Assessment Total Assessment is a certain percentage of the fair market value that is determined by local assessors to be the total taxable value of land and additions on the property. | Land | Improvement |
|---|---|---|---|---|
| 2024 | $571 | $131,980 | $14,400 | $117,580 |
| 2023 | $571 | $131,980 | $14,400 | $117,580 |
| 2022 | $571 | $131,980 | $14,400 | $117,580 |
| 2021 | $548 | $131,980 | $14,400 | $117,580 |
| 2020 | $519 | $131,980 | $14,400 | $117,580 |
| 2018 | $512 | $130,020 | $12,000 | $118,020 |
| 2017 | $512 | $130,020 | $12,000 | $118,020 |
| 2016 | $512 | $130,020 | $12,000 | $118,020 |
| 2015 | $513 | $130,020 | $12,000 | $118,020 |
| 2014 | $514 | $130,020 | $12,000 | $118,020 |
Property History
| Date | Event | Price | Change | Sq Ft Price |
|---|---|---|---|---|
| 04/08/2025 04/08/25 | For Sale | $290,000 | -- | $161 / Sq Ft |
Deed History
| Date | Type | Sale Price | Title Company |
|---|---|---|---|
| Deed | -- | None Availabel |
Similar Homes in Goldsboro, NC
Source: Hive MLS
MLS Number: 100499877
APN: 2579073080
- 2195 Rosewood Rd
- 102 Gabor Ln
- 1135 Braswell Rd
- 101 Eagles Pointe Dr
- 942 N Carolina 581
- 601 Holland Hill Dr
- 1064 Stevens Mill
- 409 Shadowy Ln
- 213 Charlie Braswell Rd
- 106 Arthur's Creek Dr
- 104 Bethany Place
- 103 Cedric Ct
- 102 Dartha Ct
- 203 Ingram Fields Dr
- 207 Ingram Fields Dr
- 209 Ingram Fields Dr
- 409 Charlie Braswell Rd
- 218 Ingram Fields Dr
- 103 Shamrock Rd
- 205 Shamrock Rd

