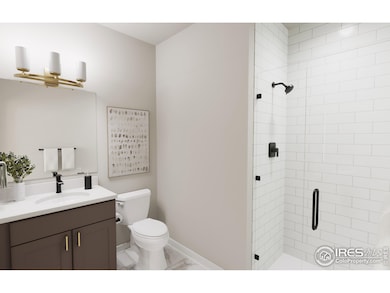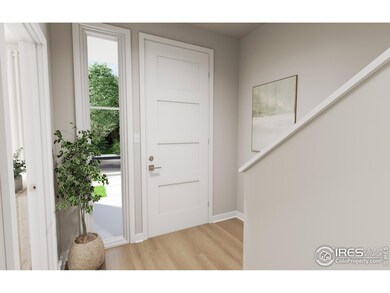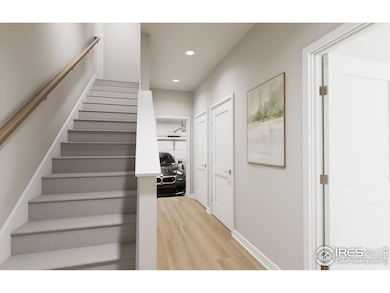
$534,990
- 3 Beds
- 3.5 Baths
- 1,667 Sq Ft
- 1756 Peak Loop
- Broomfield, CO
The Overlook plan is a brand new, Move-In Ready townhome ! In the heart of the Baseline Community, this three-story home is a modern marvel. Featuring 3 bedrooms, 3.5 baths, and a 2-car garage, it’s designed for comfort and convenience. The main floor hosts a full bedroom and bath perfect for guests or a work from home office. Upstairs, has an open layout with a sleek kitchen, open living area,
Batey McGraw DFH Colorado Realty LLC






