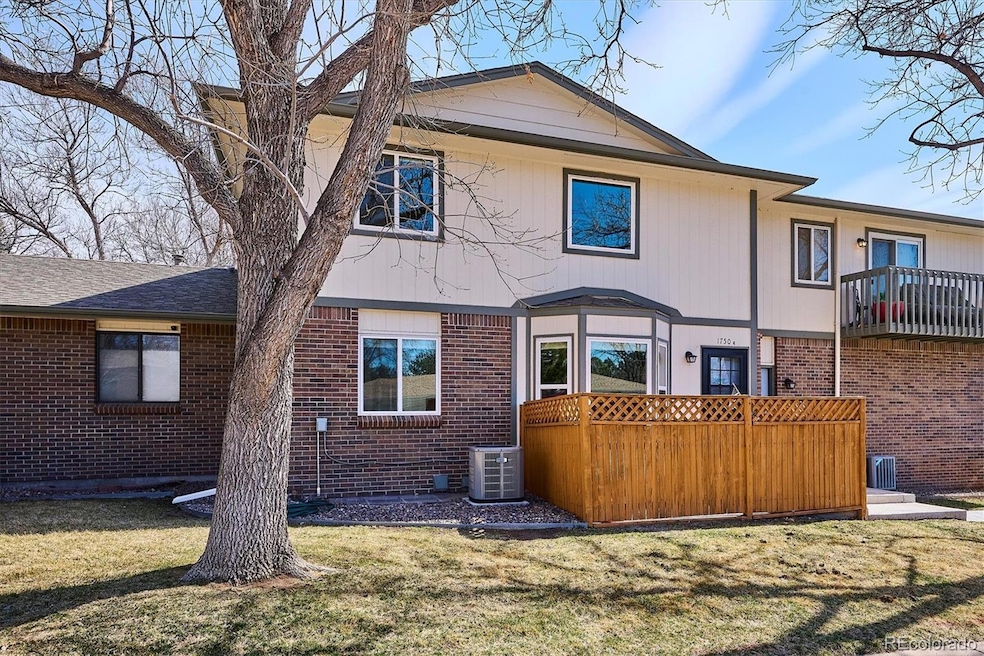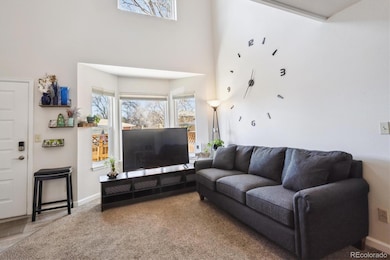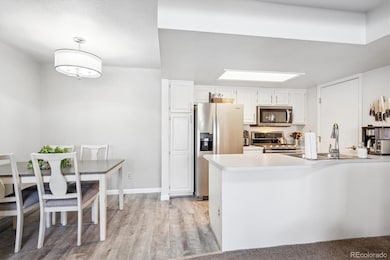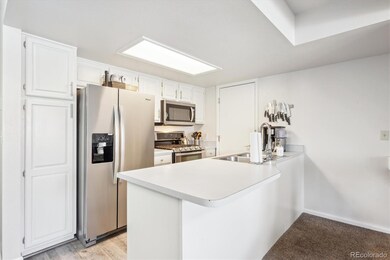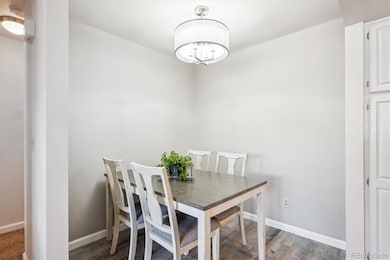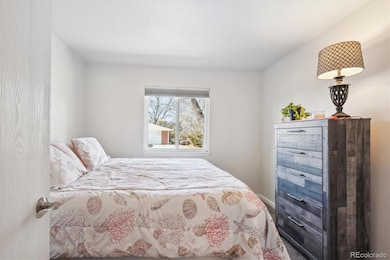
1750 S Ammons St Unit C Lakewood, CO 80232
Kendrick Lake NeighborhoodHighlights
- Open Floorplan
- Loft
- 1 Car Attached Garage
- Contemporary Architecture
- High Ceiling
- Double Pane Windows
About This Home
As of April 2025Nestled on a quiet street in the heart of Lakewood, this fantastic townhome offers modern updates, an airy layout, and an unbeatable location. Large windows and vaulted ceilings fill the space with natural light, creating an inviting atmosphere throughout. The main floor hosts an open-concept design, featuring a beautifully updated kitchen, a spacious living and dining area, a large bedroom, and a beautifully renovated bathroom. Upstairs, the bedroom includes an en-suite bath, while a generous loft provides versatile space—perfect for a family room, home office, hobby area, or workout space. The unfinished basement with laundry area is plumbed for a bathroom and offers endless possibilities for expansion or additional storage. Enjoy the convenience of an attached one-car garage with room for a second car on the garage apron and a private front patio, ideal for outdoor dining and entertaining. Located just minutes from Belmar, 6th Ave, I-70, parks, shopping, dining, and entertainment, this home combines comfort, style, and accessibility. Don’t miss this incredible opportunity!
Last Agent to Sell the Property
Denver Homes Brokerage Email: denverhomes@hotmail.com,720-495-4567 License #40037575
Townhouse Details
Home Type
- Townhome
Est. Annual Taxes
- $1,880
Year Built
- Built in 1991 | Remodeled
Lot Details
- 1 Common Wall
- West Facing Home
HOA Fees
- $312 Monthly HOA Fees
Parking
- 1 Car Attached Garage
Home Design
- Contemporary Architecture
- Frame Construction
- Composition Roof
Interior Spaces
- 2-Story Property
- Open Floorplan
- High Ceiling
- Double Pane Windows
- Living Room
- Dining Room
- Loft
- Partial Basement
- Attic Fan
Kitchen
- Oven
- Microwave
- Dishwasher
- Disposal
Flooring
- Carpet
- Tile
Bedrooms and Bathrooms
- 2 Bathrooms
Laundry
- Dryer
- Washer
Outdoor Features
- Patio
Schools
- Patterson Elementary School
- Alameda Int'l Middle School
- Alameda Int'l High School
Utilities
- Forced Air Heating and Cooling System
- Heating System Uses Natural Gas
- Natural Gas Connected
- Gas Water Heater
Listing and Financial Details
- Assessor Parcel Number 153380
Community Details
Overview
- Association fees include insurance, ground maintenance, maintenance structure, sewer, snow removal, trash, water
- Advance HOA Management, Inc. Association, Phone Number (303) 482-2213
- Ammons Park Subdivision
Pet Policy
- Dogs and Cats Allowed
Map
Home Values in the Area
Average Home Value in this Area
Property History
| Date | Event | Price | Change | Sq Ft Price |
|---|---|---|---|---|
| 04/16/2025 04/16/25 | Sold | $385,000 | +2.7% | $351 / Sq Ft |
| 03/16/2025 03/16/25 | Pending | -- | -- | -- |
| 03/13/2025 03/13/25 | For Sale | $375,000 | -- | $342 / Sq Ft |
Tax History
| Year | Tax Paid | Tax Assessment Tax Assessment Total Assessment is a certain percentage of the fair market value that is determined by local assessors to be the total taxable value of land and additions on the property. | Land | Improvement |
|---|---|---|---|---|
| 2024 | $1,871 | $20,503 | $6,030 | $14,473 |
| 2023 | $1,871 | $20,503 | $6,030 | $14,473 |
| 2022 | $1,839 | $19,669 | $4,170 | $15,499 |
| 2021 | $1,865 | $20,235 | $4,290 | $15,945 |
| 2020 | $1,808 | $19,689 | $4,290 | $15,399 |
| 2019 | $1,137 | $19,689 | $4,290 | $15,399 |
| 2018 | $1,459 | $15,547 | $3,600 | $11,947 |
| 2017 | $1,285 | $15,547 | $3,600 | $11,947 |
| 2016 | $1,144 | $12,896 | $2,866 | $10,030 |
| 2015 | $811 | $12,896 | $2,866 | $10,030 |
| 2014 | $811 | $8,382 | $2,229 | $6,153 |
Mortgage History
| Date | Status | Loan Amount | Loan Type |
|---|---|---|---|
| Open | $197,525 | New Conventional | |
| Closed | $201,000 | New Conventional | |
| Previous Owner | $148,936 | VA | |
| Previous Owner | $148,360 | VA | |
| Previous Owner | $166,914 | VA | |
| Previous Owner | $165,227 | VA | |
| Previous Owner | $162,700 | VA | |
| Previous Owner | $45,500 | Unknown |
Deed History
| Date | Type | Sale Price | Title Company |
|---|---|---|---|
| Special Warranty Deed | $280,000 | Land Title Guarantee Co | |
| Warranty Deed | $158,000 | -- |
Similar Homes in Lakewood, CO
Source: REcolorado®
MLS Number: 5360623
APN: 49-233-16-071
- 1760 S Ammons St Unit D
- 1740 S Ammons St Unit C
- 1720 S Balsam St
- 1868 S Ammons St Unit D
- 1948 S Balsam St
- 1907 S Balsam St
- 1915 S Balsam St
- 1823 S Carr St
- 2009 S Zephyr Ct
- 1430 S Zephyr St
- 1450 S Yarrow St
- 2136 S Balsam Ct
- 1390 S Ammons St
- 1761 S Estes St
- 2142 S Zephyr St
- 1492 S Dudley St
- 7260 W Mexico Dr
- 7373 W Florida Ave Unit 2H
- 7373 W Florida Ave Unit 10G
- 2036 S Vance Way
