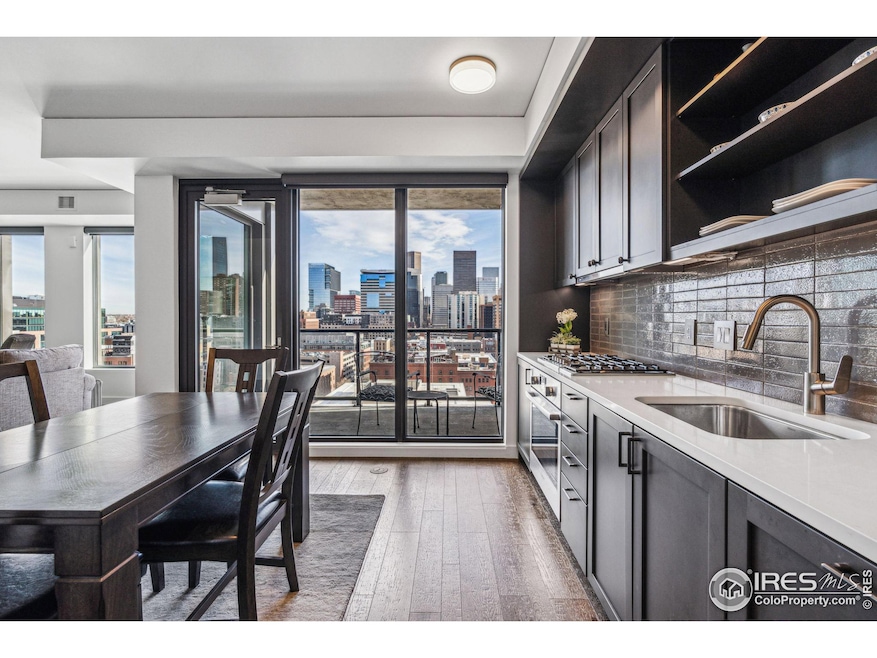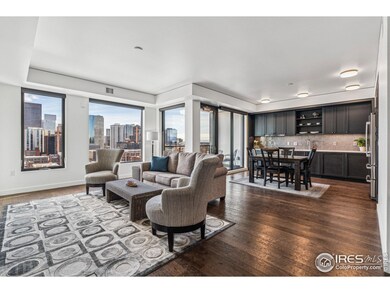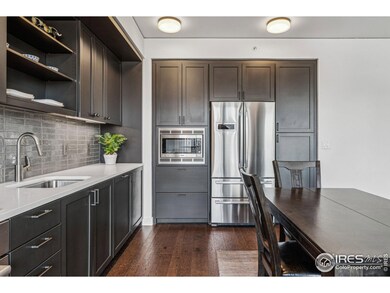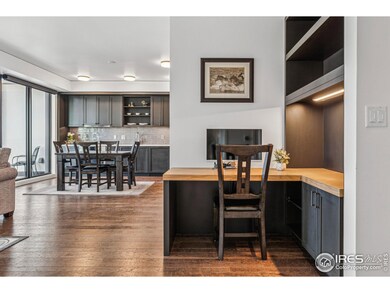
The Coloradan 1750 Wewatta St Unit 1434 Denver, CO 80202
Lower Downtown NeighborhoodHighlights
- Fitness Center
- 1-minute walk to Union Station: Lodo-Coors Field-16Th Street Mall
- Open Floorplan
- Spa
- City View
- Clubhouse
About This Home
As of April 2025SIMPLY STUNNING! Experience the best of urban living in this pristine 14th floor unit at the Coloradan. Sleek contemporary design combined with breathtaking city and mountain views will entice you the moment you step inside. You'll be captivated by the understated elegance and thoughtful design that flows throughout the spaces. Luxury finishes and features include Bosch stainless steel appliances, quartz countertops, gas cooktop, and solid maple cabinets with soft close drawers. Warm wood floors anchor the spaces while solid-core doors and motorized blinds reflect the attention to quality, detail, and convenience throughout. Step onto the private balcony to relax and gaze at Denver's skyline and majestic mountain vistas from your vantage point high above it all. Located adjacent to Union Station, the Coloradan's unparalleled amenities and sense of community further enhance your experience. The lounge with bar, pool table, spectacular outdoor pool and hot tub, cozy fire pit, outdoor gas grills, community garden, fitness center, and library create a sense of belonging, great energy, and a playground to relax and entertain year around. 24-hour security and underground parking offer additional peace of mind for your lock and go lifestyle. Great rental and investment opportunity too! The location can't be beat. Quality boutique shopping and cultural opportunities at your doorstep include Kaffe Landskap, Union Hall Arts & Culture Center, Blo Blow Dry Bar, Sweetgreen, and Ghost Donkey Mezcaleria. For an elevated experience, Denver's finest dining, including Tavernetta and Mercantile Dining & Provision are just a short stroll away. Enjoy the vibrant local culture with the weekly farmer's market or take advantage of unmatched connectivity with the Train to the Plane and Amtrak access to Winter Park. With Whole Foods just steps away, every urban luxury is at your fingertips. You CAN have it all!
Townhouse Details
Home Type
- Townhome
Est. Annual Taxes
- $8,531
Year Built
- Built in 2019
HOA Fees
- $1,235 Monthly HOA Fees
Parking
- 2 Car Garage
Property Views
- Mountain
Home Design
- Contemporary Architecture
- Concrete Siding
Interior Spaces
- 1,518 Sq Ft Home
- 1-Story Property
- Open Floorplan
- Ceiling Fan
- Double Pane Windows
- Window Treatments
- Laundry on main level
Kitchen
- Eat-In Kitchen
- Self-Cleaning Oven
- Microwave
- Dishwasher
- Disposal
Flooring
- Wood
- Carpet
Bedrooms and Bathrooms
- 2 Bedrooms
- Walk-In Closet
- 2 Full Bathrooms
Accessible Home Design
- No Interior Steps
Eco-Friendly Details
- Energy-Efficient HVAC
- Energy-Efficient Thermostat
Outdoor Features
- Spa
- Patio
Schools
- Greenlee Elementary School
- Kepner Middle School
- West High School
Utilities
- Forced Air Heating and Cooling System
- Heat Pump System
- Underground Utilities
Listing and Financial Details
- Assessor Parcel Number 233200454
Community Details
Overview
- Association fees include trash, snow removal, security, management, maintenance structure, water/sewer, hazard insurance
- Downtown Subdivision
Amenities
- Business Center
- Elevator
Recreation
Map
About The Coloradan
Home Values in the Area
Average Home Value in this Area
Property History
| Date | Event | Price | Change | Sq Ft Price |
|---|---|---|---|---|
| 04/14/2025 04/14/25 | Sold | $972,500 | -2.5% | $641 / Sq Ft |
| 12/13/2024 12/13/24 | For Sale | $997,500 | -- | $657 / Sq Ft |
Tax History
| Year | Tax Paid | Tax Assessment Tax Assessment Total Assessment is a certain percentage of the fair market value that is determined by local assessors to be the total taxable value of land and additions on the property. | Land | Improvement |
|---|---|---|---|---|
| 2024 | $7,385 | $84,690 | $200 | $84,490 |
| 2023 | $8,531 | $84,690 | $200 | $84,490 |
| 2022 | $7,922 | $77,750 | $4,030 | $73,720 |
| 2021 | $7,750 | $79,990 | $4,150 | $75,840 |
| 2020 | $4,321 | $44,840 | $3,550 | $41,290 |
| 2019 | $4,109 | $42,440 | $3,550 | $38,890 |
Mortgage History
| Date | Status | Loan Amount | Loan Type |
|---|---|---|---|
| Open | $722,500 | New Conventional | |
| Previous Owner | $756,000 | Adjustable Rate Mortgage/ARM |
Deed History
| Date | Type | Sale Price | Title Company |
|---|---|---|---|
| Warranty Deed | $972,500 | First American Title | |
| Special Warranty Deed | $1,080,000 | Land Title Guarantee Co |
Similar Homes in Denver, CO
Source: IRES MLS
MLS Number: 1023439
APN: 2332-00-454
- 1750 Wewatta St Unit 1227
- 1750 Wewatta St Unit 1501
- 1750 Wewatta St Unit 728
- 1750 Wewatta St Unit 1825
- 1750 Wewatta St Unit 700
- 1750 Wewatta St Unit 740
- 1750 Wewatta St Unit 1536
- 1750 Wewatta St Unit 704
- 1750 Wewatta St Unit 1304
- 1750 Wewatta St Unit 1201
- 1750 Wewatta St Unit 1230
- 1750 Wewatta St Unit 834
- 1750 Wewatta St Unit 705
- 1750 Wewatta St Unit 1521
- 1720 Wynkoop St Unit 403
- 1801 Wynkoop St Unit 411
- 1801 Wynkoop St Unit 205
- 1801 Wynkoop St Unit 401
- 1801 Wynkoop St Unit 518
- 1792 Wynkoop St Unit 508






