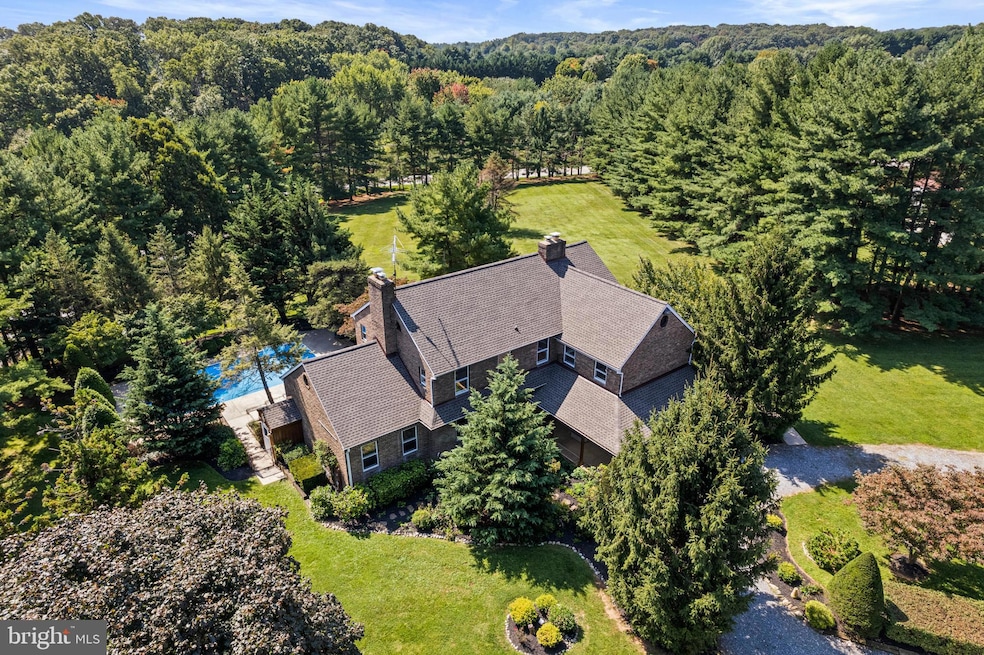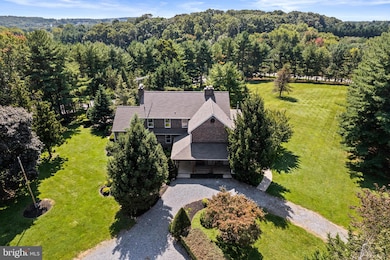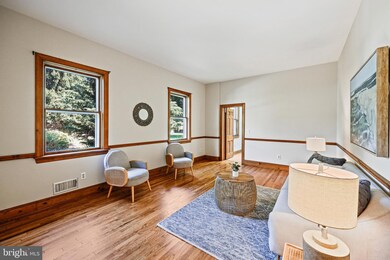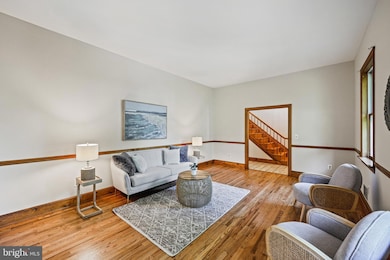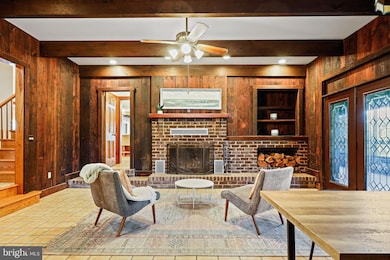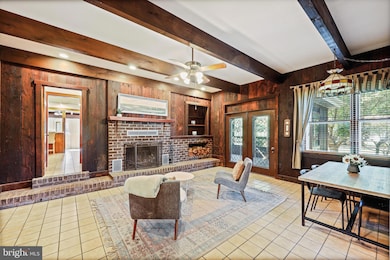
17500 Frederick Rd Mount Airy, MD 21771
Highlights
- In Ground Pool
- Craftsman Architecture
- Wood Burning Stove
- Lisbon Elementary School Rated A
- Deck
- Wood Flooring
About This Home
As of January 2025Welcome to 17500 Frederick Rd - an exquisite all-brick, custom-built home nestled on 6.3 acres in sought-after Western Howard County. Designed and cared for by a single owner, this 4-bedroom, 3.5-bath residence offers a blend of luxury, comfort, and practicality. Well maintained and recently updated with fresh paint, new carpet, and new roof installed in December 2023. The main level features an inviting layout with multiple living spaces, generous kitchen, formal dining room, and office. The fireplaces and woodstove are perfect for cozying up on chilly evenings. Upstairs, you will find the large primary suite complete with an en suite bath and dual walk-in closets plus three more spacious bedrooms and full bath. The unfinished basement, which includes a full bathroom, provides endless possibilities—whether you're looking to create additional living space, a home gym, or the ultimate entertainment area. Energy efficiency abounds with a three-zone geothermal heating and cooling system, ensuring year-round comfort- main level unit is brand new! Outdoor living is a dream here, with a screened porch and an expansive deck and patio leading to a refreshing pool—ideal for summer gatherings and relaxation. For those with a passion for hobbies, this property offers unparalleled amenities, including three oversized outbuildings, perfect for a contractor, car enthusiast, or anyone in need of extensive storage or workshop space. There’s also a dedicated camper parking spot with a 30-amp connection, making it a perfect setup for RV owners or outdoor adventurers. The sprawling property offers privacy and space with the convenience of being close to amenities, major routes, and top-rated schools. Schedule your tour today to explore the endless possibilities this property has to offer!
Home Details
Home Type
- Single Family
Est. Annual Taxes
- $13,850
Year Built
- Built in 1983
Lot Details
- 6.3 Acre Lot
- Property is in very good condition
- Property is zoned RCDEO
Parking
- 9 Car Detached Garage
- 7 Driveway Spaces
- Parking Storage or Cabinetry
Home Design
- Craftsman Architecture
- Brick Exterior Construction
- Block Foundation
Interior Spaces
- Property has 3 Levels
- Built-In Features
- Chair Railings
- Beamed Ceilings
- Ceiling Fan
- Skylights
- Recessed Lighting
- 2 Fireplaces
- Wood Burning Stove
- Wood Burning Fireplace
- Brick Fireplace
- Mud Room
- Living Room
- Formal Dining Room
- Den
- Sun or Florida Room
- Storage Room
- Attic Fan
- Unfinished Basement
Kitchen
- Breakfast Area or Nook
- Electric Oven or Range
- Range Hood
- Dishwasher
- Stainless Steel Appliances
- Kitchen Island
Flooring
- Wood
- Carpet
Bedrooms and Bathrooms
- 4 Bedrooms
- En-Suite Primary Bedroom
- En-Suite Bathroom
- Walk-In Closet
- Bathtub with Shower
- Walk-in Shower
Laundry
- Laundry Room
- Laundry on main level
- Dryer
- Washer
- Laundry Chute
Eco-Friendly Details
- Energy-Efficient HVAC
Outdoor Features
- In Ground Pool
- Deck
- Screened Patio
- Outbuilding
- Porch
Utilities
- Central Air
- Heat Pump System
- Geothermal Heating and Cooling
- Water Treatment System
- Well
- Electric Water Heater
- Septic Tank
Community Details
- No Home Owners Association
Listing and Financial Details
- Assessor Parcel Number 1404340671
Map
Home Values in the Area
Average Home Value in this Area
Property History
| Date | Event | Price | Change | Sq Ft Price |
|---|---|---|---|---|
| 01/10/2025 01/10/25 | Sold | $925,000 | -2.6% | $242 / Sq Ft |
| 10/24/2024 10/24/24 | Pending | -- | -- | -- |
| 10/10/2024 10/10/24 | Price Changed | $950,000 | -2.6% | $249 / Sq Ft |
| 09/17/2024 09/17/24 | For Sale | $975,000 | -- | $255 / Sq Ft |
Tax History
| Year | Tax Paid | Tax Assessment Tax Assessment Total Assessment is a certain percentage of the fair market value that is determined by local assessors to be the total taxable value of land and additions on the property. | Land | Improvement |
|---|---|---|---|---|
| 2024 | $13,784 | $1,031,367 | $0 | $0 |
| 2023 | $12,972 | $952,133 | $0 | $0 |
| 2022 | $12,305 | $872,900 | $254,700 | $618,200 |
| 2021 | $11,674 | $849,667 | $0 | $0 |
| 2020 | $11,674 | $826,433 | $0 | $0 |
| 2019 | $11,359 | $803,200 | $244,700 | $558,500 |
| 2018 | $10,723 | $795,967 | $0 | $0 |
| 2017 | $10,589 | $803,200 | $0 | $0 |
| 2016 | -- | $781,500 | $0 | $0 |
| 2015 | -- | $773,133 | $0 | $0 |
| 2014 | -- | $764,767 | $0 | $0 |
Mortgage History
| Date | Status | Loan Amount | Loan Type |
|---|---|---|---|
| Open | $693,750 | New Conventional | |
| Closed | $693,750 | New Conventional | |
| Previous Owner | $1,379,000 | Stand Alone Refi Refinance Of Original Loan |
Deed History
| Date | Type | Sale Price | Title Company |
|---|---|---|---|
| Deed | $925,000 | Rgs Title | |
| Deed | $925,000 | Rgs Title | |
| Deed | $925,000 | Rgs Title |
Similar Homes in Mount Airy, MD
Source: Bright MLS
MLS Number: MDHW2044900
APN: 04-340671
- 17425 Nursery Ct
- 652 W Watersville Rd
- 425 Twin Arch Rd
- 17024 Frederick Rd
- 2101 Gails Ln
- 16989 Moss Meadow Way
- 17025 Hardy Rd
- 16961 Moss Meadow Way
- 1801 Reading Ct
- 1402 Marian Way
- 808 Kingsbridge Terrace
- 7813 Hill Rd W Unit 76
- 7811 Hill Rd W Unit 74
- 1313 Quarterstaff Trail
- 0 Watersville Rd Unit MDCR2019316
- 906 Parade Ln
- 709 E Ridgeville Blvd
- 714 Festival Ave
- 7884 Bennett Branch Rd
- 505 Park Ave
