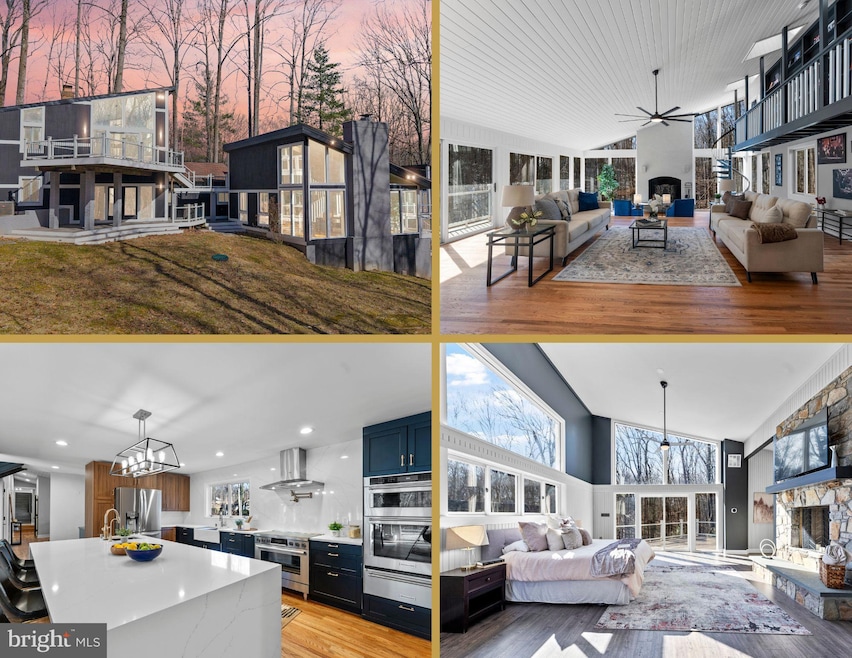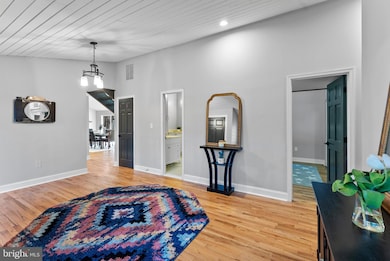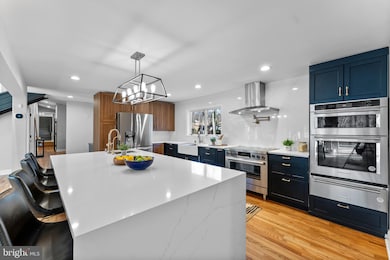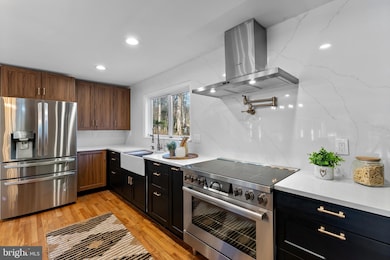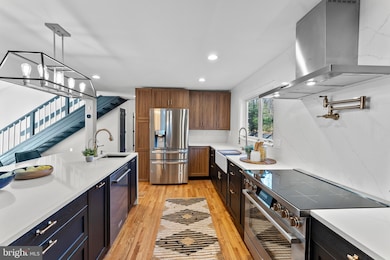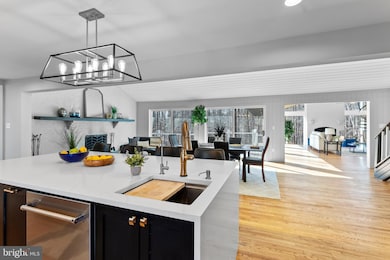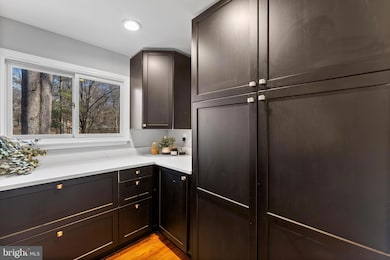17500 Shenandoah Ct Ashton, MD 20861
Ashton-Sandy Spring NeighborhoodHighlights
- Water Views
- Eat-In Gourmet Kitchen
- 1.59 Acre Lot
- Cloverly Elementary School Rated A-
- Heated Floors
- Open Floorplan
About This Home
As of April 2025This custom-built, one-of-a-kind contemporary estate is an architectural masterpiece, offering 6 bedrooms, 6 full bathrooms, and breathtaking design throughout. Nestled on a private, secluded lot, this home blends modern elegance with nature, creating a serene retreat just minutes from city conveniences. Step inside to experience the expansive open floor plan, flooded with natural light from floor-to-ceiling windows that seamlessly connect indoor and outdoor living. The great room stuns with a soaring cathedral-vaulted ceiling, a show stopping wood-burning fireplace, a custom wet bar, and a dramatic spiral staircase leading to the balcony library. At the heart of the home, the chef’s kitchen is a culinary dream, featuring top-of-the-line appliances, quartz countertops, an induction stove, custom cabinetry, a massive island with an extra prep sink, and a walk-in pantry—a space designed for both grand entertaining and intimate gatherings. The primary suite redefines luxury, spanning over 1,200 square feet of tranquil elegance. This owner’s sanctuary boasts a double-sided stone fireplace, private office area, and floor-to-ceiling windows that immerse you in the beauty of your surroundings. The spa-like ensuite features heated floors, a walk-in shower with eight jets, a deep soaking tub, dual wash closets, and exquisite custom finishes. Downstairs, a private lower-level retreat offers a separate living area or additional bedroom, perfect for relaxation or hosting guests. Designed for multigenerational living, an exclusive suite above the kitchen provides the ideal space for an au pair, in-laws, or extended family, offering privacy without sacrificing connection. Outside, the home truly shines with six individual Trex decks, thoughtfully placed to capture breathtaking views from every angle. Connected breezeways allow you to move effortlessly through the property, while a lighted path leads to a serene natural spring pond and private basketball court—your personal outdoor oasis. With three wood-burning fireplaces, a main-level laundry room, and high-end finishes throughout, this home is truly one of a kind. Experience a lifestyle of luxury, privacy, and architectural excellence—schedule your private tour today!
Last Buyer's Agent
Russell Chandler
Redfin Corp

Home Details
Home Type
- Single Family
Est. Annual Taxes
- $11,024
Year Built
- Built in 1972
Lot Details
- 1.59 Acre Lot
- Cul-De-Sac
- Landscaped
- Partially Wooded Lot
- Backs to Trees or Woods
- Marsh on Lot
- Back Yard
- Property is in excellent condition
- Property is zoned RC
Parking
- 3 Car Direct Access Garage
- 10 Driveway Spaces
- 2 Attached Carport Spaces
- Side Facing Garage
- Garage Door Opener
- Circular Driveway
Property Views
- Water
- Panoramic
- Scenic Vista
- Woods
- Valley
Home Design
- Midcentury Modern Architecture
- Contemporary Architecture
- Block Foundation
- Frame Construction
- Architectural Shingle Roof
- Chimney Cap
- Cedar
Interior Spaces
- Property has 3 Levels
- Open Floorplan
- Wet Bar
- Curved or Spiral Staircase
- Dual Staircase
- Built-In Features
- Bar
- Wood Ceilings
- Cathedral Ceiling
- Ceiling Fan
- Recessed Lighting
- 3 Fireplaces
- Double Sided Fireplace
- Screen For Fireplace
- Stone Fireplace
- Fireplace Mantel
- Brick Fireplace
- Sliding Doors
- Family Room Off Kitchen
- Sitting Room
- Living Room
- Dining Room
- Den
- Recreation Room
- Bonus Room
- Game Room
Kitchen
- Eat-In Gourmet Kitchen
- Breakfast Area or Nook
- Butlers Pantry
- Built-In Double Oven
- Six Burner Stove
- Built-In Microwave
- ENERGY STAR Qualified Refrigerator
- ENERGY STAR Qualified Dishwasher
- Stainless Steel Appliances
- Kitchen Island
- Upgraded Countertops
- Disposal
Flooring
- Solid Hardwood
- Carpet
- Heated Floors
- Marble
- Ceramic Tile
- Luxury Vinyl Plank Tile
Bedrooms and Bathrooms
- En-Suite Primary Bedroom
- En-Suite Bathroom
- Walk-In Closet
- Dual Flush Toilets
- Soaking Tub
- Bathtub with Shower
- Walk-in Shower
Laundry
- Laundry Room
- Laundry on main level
- Electric Front Loading Dryer
- Washer
Finished Basement
- Heated Basement
- Walk-Out Basement
- Interior, Rear, and Side Basement Entry
- Space For Rooms
- Basement Windows
Outdoor Features
- Sport Court
- Multiple Balconies
- Deck
- Exterior Lighting
- Breezeway
- Rain Gutters
- Wrap Around Porch
Location
- Property is near a park
Schools
- Cloverly Elementary School
- William H. Farquhar Middle School
- James Hubert Blake High School
Utilities
- Forced Air Zoned Heating and Cooling System
- 200+ Amp Service
- 60 Gallon+ Electric Water Heater
- Septic Tank
Community Details
- No Home Owners Association
- Ednor Subdivision
Listing and Financial Details
- Tax Lot 30
- Assessor Parcel Number 160800732625
Map
Home Values in the Area
Average Home Value in this Area
Property History
| Date | Event | Price | Change | Sq Ft Price |
|---|---|---|---|---|
| 04/25/2025 04/25/25 | Sold | $1,330,000 | -7.0% | $163 / Sq Ft |
| 03/20/2025 03/20/25 | Price Changed | $1,430,000 | -1.4% | $175 / Sq Ft |
| 03/06/2025 03/06/25 | For Sale | $1,450,000 | +132.0% | $178 / Sq Ft |
| 02/25/2022 02/25/22 | Sold | $625,000 | +4.2% | $77 / Sq Ft |
| 01/23/2022 01/23/22 | Pending | -- | -- | -- |
| 01/20/2022 01/20/22 | Price Changed | $599,900 | 0.0% | $73 / Sq Ft |
| 01/20/2022 01/20/22 | For Sale | $599,900 | -4.0% | $73 / Sq Ft |
| 12/27/2021 12/27/21 | Price Changed | $625,000 | 0.0% | $77 / Sq Ft |
| 12/09/2021 12/09/21 | Pending | -- | -- | -- |
| 11/23/2021 11/23/21 | Price Changed | $625,000 | +4.2% | $77 / Sq Ft |
| 11/18/2021 11/18/21 | Price Changed | $599,900 | 0.0% | $73 / Sq Ft |
| 11/18/2021 11/18/21 | For Sale | $599,900 | -4.0% | $73 / Sq Ft |
| 11/17/2021 11/17/21 | Price Changed | $625,000 | +4.3% | $77 / Sq Ft |
| 11/16/2021 11/16/21 | Pending | -- | -- | -- |
| 11/01/2021 11/01/21 | Price Changed | $599,000 | -7.8% | $73 / Sq Ft |
| 10/05/2021 10/05/21 | Price Changed | $649,900 | -8.8% | $80 / Sq Ft |
| 09/10/2021 09/10/21 | For Sale | $712,500 | -- | $87 / Sq Ft |
Tax History
| Year | Tax Paid | Tax Assessment Tax Assessment Total Assessment is a certain percentage of the fair market value that is determined by local assessors to be the total taxable value of land and additions on the property. | Land | Improvement |
|---|---|---|---|---|
| 2024 | $11,024 | $895,000 | $0 | $0 |
| 2023 | $10,132 | $821,100 | $275,500 | $545,600 |
| 2022 | $9,599 | $811,267 | $0 | $0 |
| 2021 | $9,421 | $801,433 | $0 | $0 |
| 2020 | $9,279 | $791,600 | $275,500 | $516,100 |
| 2019 | $8,360 | $773,233 | $0 | $0 |
| 2018 | $8,165 | $754,867 | $0 | $0 |
| 2017 | $8,097 | $736,500 | $0 | $0 |
| 2016 | -- | $721,500 | $0 | $0 |
| 2015 | $8,228 | $706,500 | $0 | $0 |
| 2014 | $8,228 | $691,500 | $0 | $0 |
Mortgage History
| Date | Status | Loan Amount | Loan Type |
|---|---|---|---|
| Closed | $1,143,000 | Construction | |
| Closed | $1,038,925 | New Conventional | |
| Previous Owner | $892,797 | Construction | |
| Previous Owner | $100,000 | Credit Line Revolving | |
| Previous Owner | $792,000 | Stand Alone Second |
Deed History
| Date | Type | Sale Price | Title Company |
|---|---|---|---|
| Special Warranty Deed | $625,000 | -- | |
| Trustee Deed | $666,000 | None Available |
Source: Bright MLS
MLS Number: MDMC2166274
APN: 08-00732625
- 1317 Patuxent Dr
- 16617 Harbour Town Dr
- 17805 Tree Lawn Dr
- 1625 Ashton Rd
- 8002 Browns Bridge Rd
- 0 Ashton Rd Unit MDMC2155084
- 0 Ashton Rd Unit MDMC2135014
- 16608 Doral Hill Ct
- 7491 Mink Hollow Rd
- 401 Firestone Dr
- 15807 Thompson Rd
- 12425 Hill Crest
- 401 Bryants Nursery Rd
- 2307 Spencerville Rd
- 12466 Lime Kiln Rd
- 12469 Petrillo Dr
- 17818 Auburn Village Dr
- 700 Olney Sandy Spring Rd
- 704 Olney Sandy Spring Rd
- 1000 Windrush Ln
