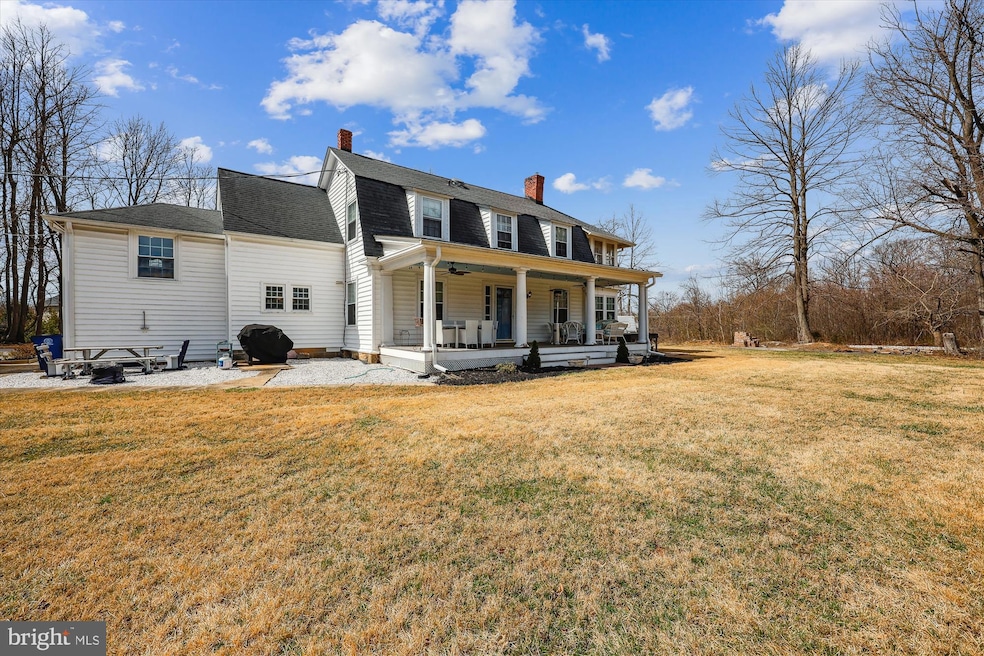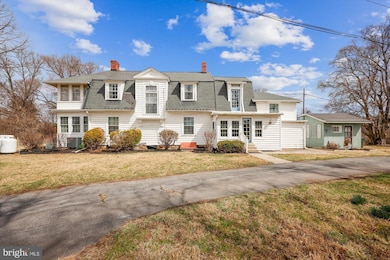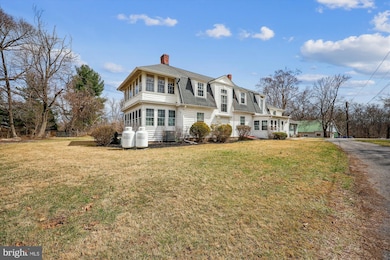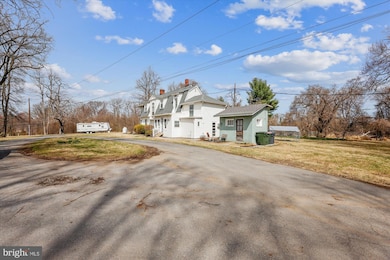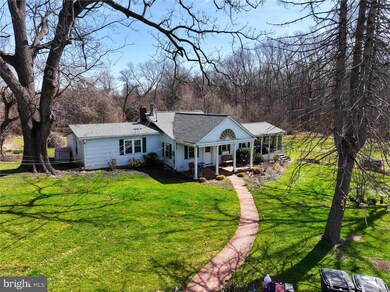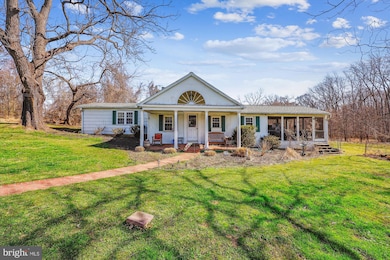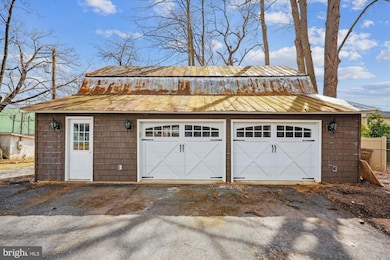
Highlights
- In Ground Pool
- 5.62 Acre Lot
- 1 Fireplace
- Sherwood Elementary School Rated A
- Traditional Architecture
- No HOA
About This Home
As of April 2025This is home is ready to be razed and for you to build the home of your dreams on this beautiful property. At the same time, this is also a unique opportunity for the right buyer who appreciates the character of an older historic home with character!! Built in 1904, (while not on the historic registry), was originally constructed as a summer retreat to escape the heat of the city. The property includes multiple buildings, all with electricity and some with water. The main house, retains many beautiful features from a bygone era. The garage, once a carriage house, includes a loft and is large enough for 2 cars and a workshop; while the barn, offers 5 stalls for horses, 2 offices, a loft, and an open storage area; an accessory building, originally designed for staff housing ( foundation built 1904, last updated in the early 80's) could be perfect for hosting family or guests. The property also has a back field, that leads to a wooded area, providing privacy and seclusion, which backs to parkland. The front of the house showcases a large porch, perfect for relaxing, while an inground pool (Style: liner)(and not open) sits in the front yard. The original portion of the home offers 10-foot ceilings on both floors, with a spacious front parlor, upper and lower sleeping porches, and a main-level bedroom currently being used as an office. The staircase to the second floor is a stunning focal point. Upstairs, you’ll find 4 bedrooms, and 1 full bath; with, the 2nd full bath located off the back stairwell. That stairwell leads to the kitchen. The laundry area includes a half bath. and is a walkout to the side of the home. Perfect for coming in and out from the pool area. The basement, with a stone foundation, contains the essential systems, including the furnace (propane. new in 2024) and water heater, with storm doors providing access to the back of the house. There is also a crawl space for additional storage. This property is being STRICTLY being sold AS-IS, offering the perfect opportunity for someone to restore and make this historic property their own. Or, take advantage of the land that is there to make your own dreams happen. With its unique blend of history, character, and land, it's truly one of a kind in the Olney area. DO NOT ENTER THE DRIVEWAY WITHOUT AN APPROVED APPOINTMENT
Home Details
Home Type
- Single Family
Est. Annual Taxes
- $6,874
Year Built
- Built in 1904
Lot Details
- 5.62 Acre Lot
- North Facing Home
- Property is zoned RNC
Parking
- 2 Car Detached Garage
- 25 Driveway Spaces
- Circular Driveway
Home Design
- Traditional Architecture
- Stone Foundation
- Poured Concrete
- Frame Construction
Interior Spaces
- 3,037 Sq Ft Home
- Property has 2 Levels
- 1 Fireplace
- Wood Frame Window
- Basement
- Crawl Space
- Laundry on main level
Bedrooms and Bathrooms
- 5 Bedrooms
Outdoor Features
- In Ground Pool
- Utility Building
Utilities
- Central Air
- Radiator
- Heating System Powered By Leased Propane
- 60+ Gallon Tank
- Well
- Gravity Septic Field
Community Details
- No Home Owners Association
Listing and Financial Details
- Assessor Parcel Number 160800717482
Map
Home Values in the Area
Average Home Value in this Area
Property History
| Date | Event | Price | Change | Sq Ft Price |
|---|---|---|---|---|
| 04/23/2025 04/23/25 | Sold | $1,100,000 | -8.3% | $362 / Sq Ft |
| 03/22/2025 03/22/25 | For Sale | $1,200,000 | -- | $395 / Sq Ft |
Tax History
| Year | Tax Paid | Tax Assessment Tax Assessment Total Assessment is a certain percentage of the fair market value that is determined by local assessors to be the total taxable value of land and additions on the property. | Land | Improvement |
|---|---|---|---|---|
| 2024 | $6,874 | $529,300 | $381,900 | $147,400 |
| 2023 | $6,713 | $579,200 | $445,900 | $133,300 |
| 2022 | $6,288 | $568,533 | $0 | $0 |
| 2021 | $5,950 | $557,867 | $0 | $0 |
| 2020 | $5,950 | $547,200 | $445,900 | $101,300 |
| 2019 | $5,907 | $545,333 | $0 | $0 |
| 2018 | $5,890 | $543,467 | $0 | $0 |
| 2017 | $5,978 | $541,600 | $0 | $0 |
| 2016 | -- | $541,600 | $0 | $0 |
| 2015 | $6,375 | $541,700 | $0 | $0 |
| 2014 | $6,375 | $543,500 | $0 | $0 |
Mortgage History
| Date | Status | Loan Amount | Loan Type |
|---|---|---|---|
| Open | $25,000 | Credit Line Revolving | |
| Open | $417,000 | Stand Alone Second |
Deed History
| Date | Type | Sale Price | Title Company |
|---|---|---|---|
| Deed | -- | -- | |
| Deed | $200,000 | -- |
Similar Homes in the area
Source: Bright MLS
MLS Number: MDMC2164406
APN: 08-00717482
- 133 Brimstone Academy Ct
- 17712 Chipping Ct
- 17834 Lochness Cir
- 2105 Rose Theatre Cir
- 17901 Gainford Place
- 17801 Buehler Rd Unit 107
- 17817 Buehler Rd Unit 95
- 3204 Spartan Rd Unit 12
- 17807 Buehler Rd Unit 123
- 3210 Spartan Rd Unit 3-B-1
- 17824 Buehler Rd Unit 189
- 3046 Ohara Place
- 0 Brooke Farm Dr
- 1 Dumfries Ct
- 3513 Singers Glen Dr
- 17901 Dumfries Cir
- 17965 Dumfries Cir
- 18260 Windsor Hill Dr
- 800 Lower Barn Way
- 2226 Winter Garden Way
