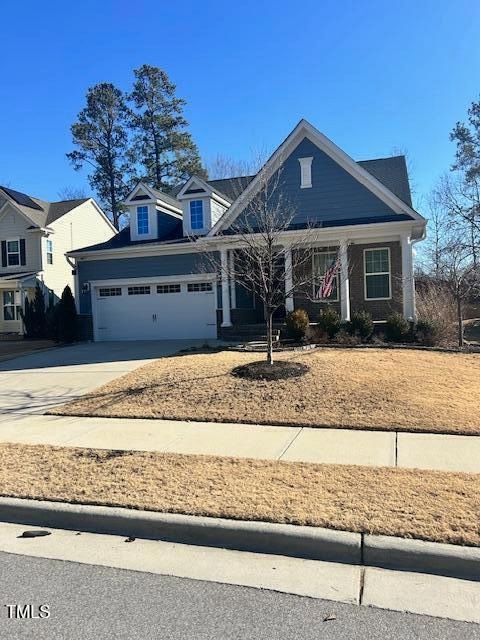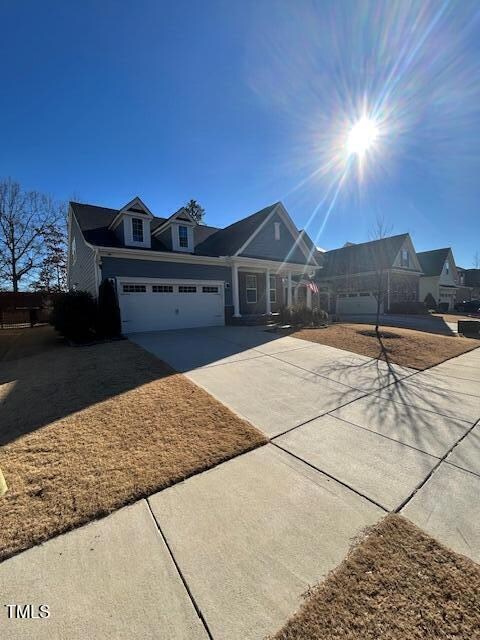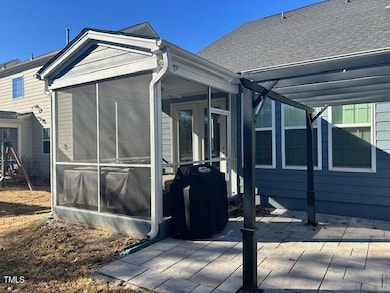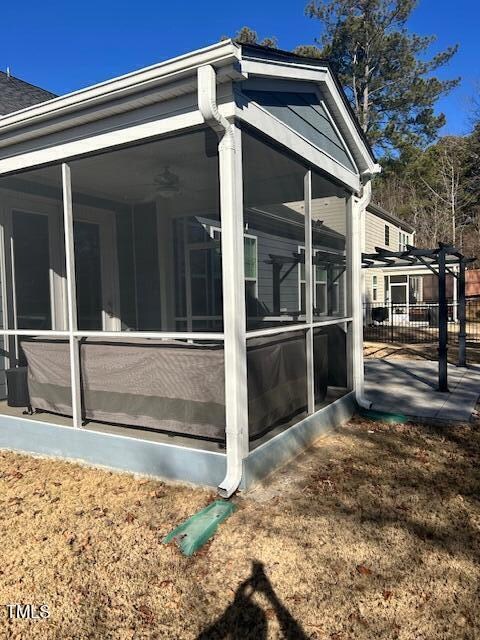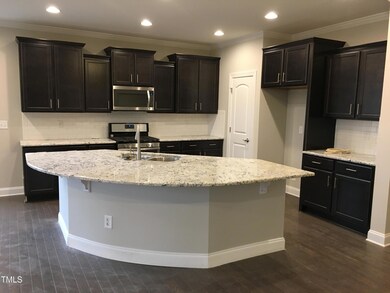
4
Beds
3
Baths
2,597
Sq Ft
6,852
Sq Ft Lot
Highlights
- Fitness Center
- Open Floorplan
- Transitional Architecture
- Apex Elementary Rated A-
- Clubhouse
- Wood Flooring
About This Home
As of March 2025Original owners selling this well-maintained home in popular Apex neighborhood. Primary BR plus a guest bedroom on the main floor, with two more bedrooms plus a loft/flex area upstairs. Located on a low-traffic cul-de-sac setting, with open space behind. Enjoy the convenience to shopping, schools, and major highways.
Home Details
Home Type
- Single Family
Est. Annual Taxes
- $5,770
Year Built
- Built in 2016
Lot Details
- 6,852 Sq Ft Lot
- Lot Dimensions are 120.2x57.0x120.2x57.0
- Cul-De-Sac
- Landscaped
- Back and Front Yard
- Property is zoned MD-CZ
HOA Fees
- $85 Monthly HOA Fees
Parking
- 2 Car Attached Garage
- Garage Door Opener
Home Design
- Transitional Architecture
- Brick Foundation
- Shingle Roof
- HardiePlank Type
Interior Spaces
- 2,597 Sq Ft Home
- 2-Story Property
- Open Floorplan
- Built-In Features
- Ceiling Fan
- Gas Fireplace
- Insulated Windows
- Family Room with Fireplace
- Great Room
- Breakfast Room
- Combination Kitchen and Dining Room
- Bonus Room
- Screened Porch
- Pull Down Stairs to Attic
- Laundry Room
Kitchen
- Breakfast Bar
- Gas Range
- Range Hood
- Microwave
- Ice Maker
- Dishwasher
- Kitchen Island
- Granite Countertops
- Disposal
Flooring
- Wood
- Carpet
- Ceramic Tile
Bedrooms and Bathrooms
- 4 Bedrooms
- Primary Bedroom on Main
- 3 Full Bathrooms
- Double Vanity
- Whirlpool Bathtub
- Bathtub with Shower
Outdoor Features
- Rain Gutters
Schools
- Apex Elementary School
- Apex Middle School
- Apex Friendship High School
Utilities
- Forced Air Heating and Cooling System
- Heating System Uses Natural Gas
- Gas Water Heater
- Community Sewer or Septic
- Cable TV Available
Listing and Financial Details
- Assessor Parcel Number 0731868510
Community Details
Overview
- Association fees include storm water maintenance
- Cas Inc Association, Phone Number (919) 367-7711
- Built by CalAtlantic
- Salem Village Subdivision, Joyner Floorplan
- Maintained Community
- Community Parking
Recreation
- Community Basketball Court
- Sport Court
- Fitness Center
- Community Pool
Additional Features
- Clubhouse
- Resident Manager or Management On Site
Map
Create a Home Valuation Report for This Property
The Home Valuation Report is an in-depth analysis detailing your home's value as well as a comparison with similar homes in the area
Home Values in the Area
Average Home Value in this Area
Property History
| Date | Event | Price | Change | Sq Ft Price |
|---|---|---|---|---|
| 03/26/2025 03/26/25 | Sold | $705,000 | +3.7% | $271 / Sq Ft |
| 01/31/2025 01/31/25 | Pending | -- | -- | -- |
| 01/29/2025 01/29/25 | For Sale | $680,000 | -3.5% | $262 / Sq Ft |
| 01/28/2025 01/28/25 | Off Market | $705,000 | -- | -- |
Source: Doorify MLS
Tax History
| Year | Tax Paid | Tax Assessment Tax Assessment Total Assessment is a certain percentage of the fair market value that is determined by local assessors to be the total taxable value of land and additions on the property. | Land | Improvement |
|---|---|---|---|---|
| 2024 | $5,770 | $673,669 | $160,000 | $513,669 |
| 2023 | $4,764 | $432,446 | $90,000 | $342,446 |
| 2022 | $4,472 | $432,446 | $90,000 | $342,446 |
| 2021 | $4,301 | $432,446 | $90,000 | $342,446 |
| 2020 | $4,258 | $432,446 | $90,000 | $342,446 |
| 2019 | $5,227 | $458,492 | $80,000 | $378,492 |
| 2018 | $4,923 | $458,492 | $80,000 | $378,492 |
| 2017 | $4,582 | $458,492 | $80,000 | $378,492 |
| 2016 | $204 | $80,000 | $80,000 | $0 |
Source: Public Records
Mortgage History
| Date | Status | Loan Amount | Loan Type |
|---|---|---|---|
| Previous Owner | $302,200 | New Conventional | |
| Previous Owner | $320,300 | New Conventional |
Source: Public Records
Deed History
| Date | Type | Sale Price | Title Company |
|---|---|---|---|
| Warranty Deed | $705,000 | Heritage Title | |
| Warranty Deed | $401,000 | None Available |
Source: Public Records
Similar Homes in the area
Source: Doorify MLS
MLS Number: 10073250
APN: 0731.12-86-8510-000
Nearby Homes
- 1800 Bodwin Ln
- 1840 Flint Valley Ln
- 1848 Poe Farm Ave
- 1407 Grappenhall Dr
- 204 Sugarland Dr
- 1527 Ingraham Dr
- 1874 Sweet Gardenia Way
- 1929 Rabbit Hop Trail Unit 579
- 1878 Sweet Gardenia Way
- 1634 Brussels Dr
- 1888 Sweet Gardenia Way
- 1680 Mint River Dr
- 109 Homegate Cir
- 1965 Drumlin Dr
- 1614 Brussels Dr
- 2008 Stanwood Dr
- 1739 Aspen River Ln
- 1403 Chipping Dr
- 211 Milky Way Dr
- 1742 Aspen River Ln
