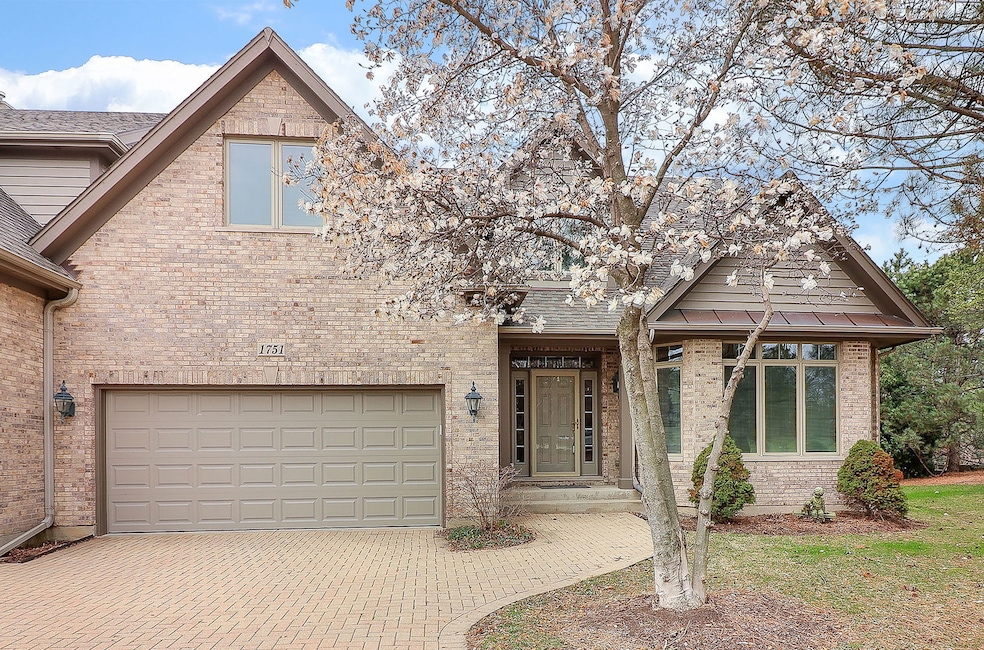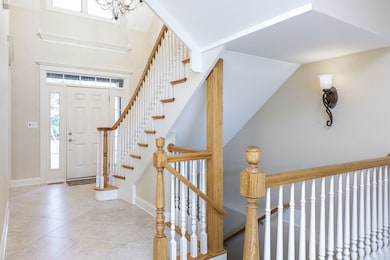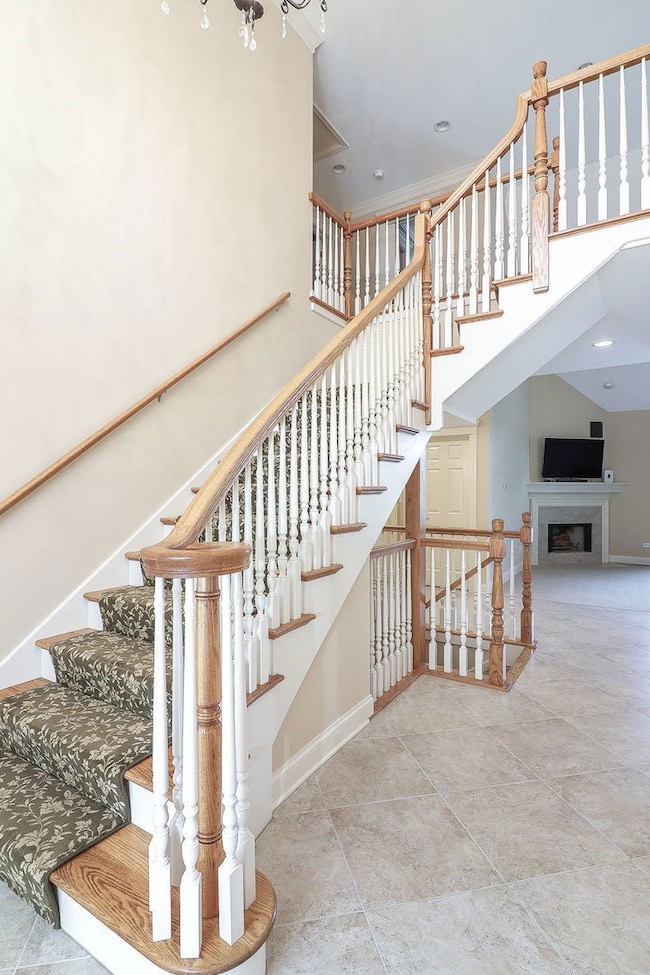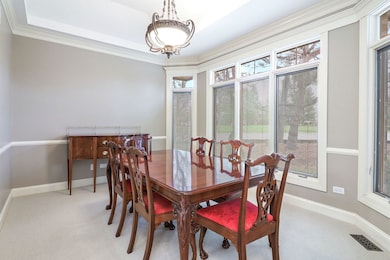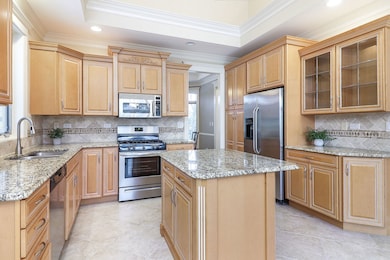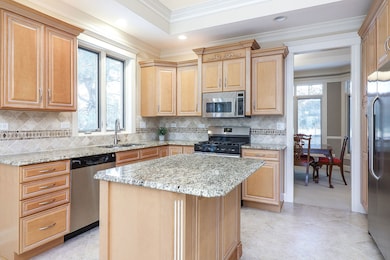1751 Rizzi Ln Bartlett, IL 60103
Chicago West NeighborhoodEstimated payment $4,660/month
Highlights
- Open Floorplan
- Deck
- Wood Flooring
- Bartlett High School Rated A-
- Living Room with Fireplace
- Main Floor Bedroom
About This Home
Luxury Living Meets Nature in the Prestigious "Lake in the Forest" Subdivision! Discover this beautifully maintained, high-end home built by Rizzi Builders, showcasing exceptional craftsmanship, modern upgrades, and an unbeatable location next to the West Branch Forest Preserve and Deep Quarry Lake. ONE LEVEL LIVING POSSIBLE with 1st Floor Primary En-Suite. 1st floor laundry! Step into a grand foyer featuring a dramatic chandelier and an open-concept floor plan designed for effortless flow. The home boasts soaring volume ceilings, tray ceilings, crown molding, detailed white trim work, six-panel doors, and recessed lighting. The stunning two-story family room features a cozy fireplace and large sliding doors with transom windows, inviting in an abundance of natural light. Recent upgrades include a brand-new furnace and Honeywell humidifier (2025), along with new carpeting throughout the first and second levels. The gourmet kitchen is a chef's dream, featuring custom maple cabinetry, an island with a two-seat breakfast bar, granite countertops, stainless steel appliances, recessed lighting, and a striking floating coffered ceiling. The first-floor primary suite offers a private retreat with a luxurious en-suite bath, including a dual sink vanity, a whirlpool tub, a large separate shower, and an enclosed toilet area. The main-floor laundry is thoughtfully designed with a built-in sink for added convenience. Upstairs, a spacious loft makes the perfect home office, while two additional bedrooms (one with a built-in bookcase) provide comfort and versatility. Three of the home's bedrooms are equipped with lighted ceiling fans. The finished basement is an entertainer's dream, featuring a large recreation room with a second fireplace, a fourth bedroom, and an adjacent three-quarter bath-ideal for guests or an In-Law suite. Outdoor living is just as impressive, with a private deck, mature landscaping, and a beautifully paved driveway leading to a 2.5-car garage. Modern conveniences include Pella windows (2016) with integrated blinds and a meticulously maintained exterior. BOSE surround sound system "AS-IS" was never used. Nestled on a well-screened corner lot, this home offers the perfect balance of privacy and convenience. Nature lovers will appreciate the proximity to scenic trails, serene lakes, and lush green spaces-a tranquil setting for relaxation. Don't miss this rare opportunity to own a luxurious home in an unbeatable location! Schedule your private showing today.
Townhouse Details
Home Type
- Townhome
Est. Annual Taxes
- $11,124
Year Built
- Built in 2006
HOA Fees
- $553 Monthly HOA Fees
Parking
- 2 Car Garage
Home Design
- Brick Exterior Construction
Interior Spaces
- 2,411 Sq Ft Home
- 2-Story Property
- Open Floorplan
- Built-In Features
- Ceiling Fan
- Skylights
- Wood Burning Fireplace
- Fireplace With Gas Starter
- Entrance Foyer
- Family Room
- Living Room with Fireplace
- 2 Fireplaces
- Formal Dining Room
- Loft
- Storage Room
Kitchen
- Gas Oven
- Range
- Microwave
- Dishwasher
- Stainless Steel Appliances
- Granite Countertops
- Disposal
Flooring
- Wood
- Carpet
- Ceramic Tile
Bedrooms and Bathrooms
- 3 Bedrooms
- 4 Potential Bedrooms
- Main Floor Bedroom
- Walk-In Closet
- Bathroom on Main Level
- Dual Sinks
- Whirlpool Bathtub
- Separate Shower
Laundry
- Laundry Room
- Dryer
- Washer
- Sink Near Laundry
Basement
- Basement Fills Entire Space Under The House
- Fireplace in Basement
- Finished Basement Bathroom
Home Security
Schools
- Hawk Hollow Elementary School
- East View Middle School
- Bartlett High School
Utilities
- Forced Air Heating and Cooling System
- Heating System Uses Natural Gas
- Lake Michigan Water
- Cable TV Available
Additional Features
- Deck
- Lot Dimensions are 45 x 80
Listing and Financial Details
- Homeowner Tax Exemptions
Community Details
Overview
- Association fees include insurance, exterior maintenance, lawn care, snow removal
- 2 Units
- Manager Association, Phone Number (630) 588-9500
- Lake In The Forest Subdivision
- Property managed by Red Brick Property Management
Pet Policy
- Limit on the number of pets
- Dogs and Cats Allowed
Security
- Resident Manager or Management On Site
- Carbon Monoxide Detectors
Map
Home Values in the Area
Average Home Value in this Area
Tax History
| Year | Tax Paid | Tax Assessment Tax Assessment Total Assessment is a certain percentage of the fair market value that is determined by local assessors to be the total taxable value of land and additions on the property. | Land | Improvement |
|---|---|---|---|---|
| 2023 | $11,124 | $142,980 | $15,960 | $127,020 |
| 2022 | $10,413 | $125,160 | $14,830 | $110,330 |
| 2021 | $10,120 | $118,820 | $14,080 | $104,740 |
| 2020 | $9,878 | $115,260 | $13,660 | $101,600 |
| 2019 | $10,891 | $123,490 | $14,630 | $108,860 |
| 2018 | $10,726 | $118,170 | $14,000 | $104,170 |
| 2017 | $12,070 | $130,410 | $15,450 | $114,960 |
| 2016 | $11,850 | $124,570 | $14,760 | $109,810 |
| 2015 | $11,840 | $117,920 | $13,970 | $103,950 |
| 2014 | $9,419 | $99,110 | $13,620 | $85,490 |
| 2013 | $10,622 | $95,760 | $13,950 | $81,810 |
Property History
| Date | Event | Price | Change | Sq Ft Price |
|---|---|---|---|---|
| 04/10/2025 04/10/25 | For Sale | $569,900 | 0.0% | $236 / Sq Ft |
| 04/10/2025 04/10/25 | Price Changed | $569,900 | -0.9% | $236 / Sq Ft |
| 03/17/2025 03/17/25 | Off Market | $575,000 | -- | -- |
| 03/30/2020 03/30/20 | Sold | $352,000 | 0.0% | $140 / Sq Ft |
| 03/03/2020 03/03/20 | Pending | -- | -- | -- |
| 02/11/2020 02/11/20 | For Sale | $352,000 | 0.0% | $140 / Sq Ft |
| 02/11/2020 02/11/20 | Price Changed | $352,000 | +3.6% | $140 / Sq Ft |
| 02/02/2020 02/02/20 | Pending | -- | -- | -- |
| 01/24/2020 01/24/20 | Price Changed | $339,900 | -2.0% | $135 / Sq Ft |
| 12/10/2019 12/10/19 | Price Changed | $346,900 | 0.0% | $138 / Sq Ft |
| 12/03/2019 12/03/19 | Price Changed | $347,000 | -0.1% | $138 / Sq Ft |
| 11/21/2019 11/21/19 | Price Changed | $347,500 | -0.1% | $138 / Sq Ft |
| 11/14/2019 11/14/19 | Price Changed | $347,900 | -0.3% | $138 / Sq Ft |
| 11/07/2019 11/07/19 | Price Changed | $349,000 | -0.3% | $139 / Sq Ft |
| 10/22/2019 10/22/19 | For Sale | $349,900 | -- | $139 / Sq Ft |
Deed History
| Date | Type | Sale Price | Title Company |
|---|---|---|---|
| Quit Claim Deed | -- | Whelan Timothy P | |
| Warranty Deed | $352,000 | First American Title | |
| Warranty Deed | $375,000 | Chicago Title Insurance Co |
Mortgage History
| Date | Status | Loan Amount | Loan Type |
|---|---|---|---|
| Previous Owner | $383,000 | New Conventional | |
| Previous Owner | $361,931 | FHA | |
| Previous Owner | $371,384 | FHA | |
| Previous Owner | $368,207 | FHA |
Source: Midwest Real Estate Data (MRED)
MLS Number: 12314113
APN: 01-23-103-012
- 1829 Rizzi Ln
- 1459 Oxford St Unit 1459
- 1697 Gerber Rd
- 1354 Georgetown Dr
- 254 Hawk Hollow Dr
- 1402 Walnut Cir Unit 6
- 423 Harvard Ln
- 430 Cromwell Cir Unit 1
- 410 Harvard Ln
- 4050 Bayside Dr
- 204 Melody Dr
- 1312 Caribou Trail
- 2240 Greenbay Dr
- 28W351 Judith Ct
- 1300 Gloucester Cir
- 1351 Woodlake Dr
- 1314 Seabury Cir
- 460 Mayflower Ln Unit 3
- 1639 Colfax Ct Unit 2
- 1402 Beaumont Cir
