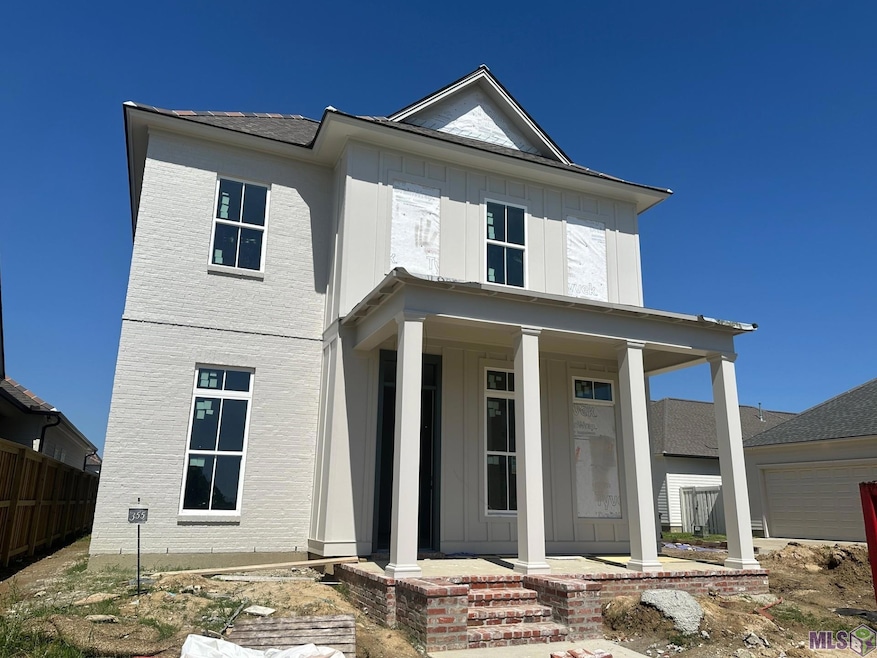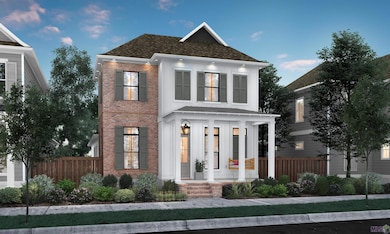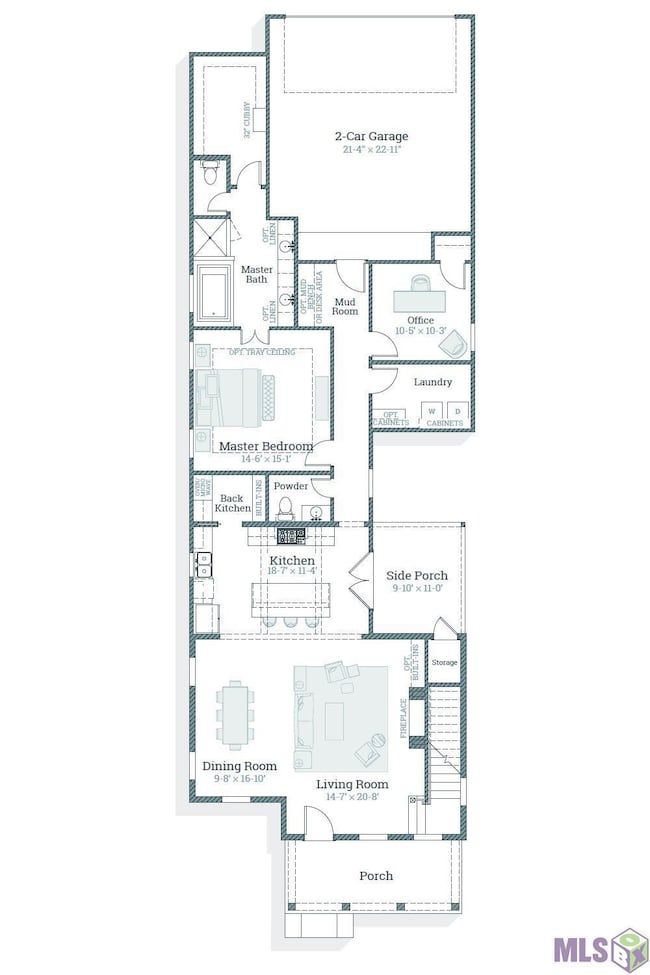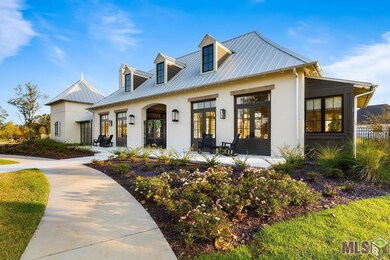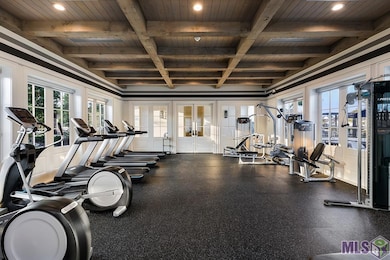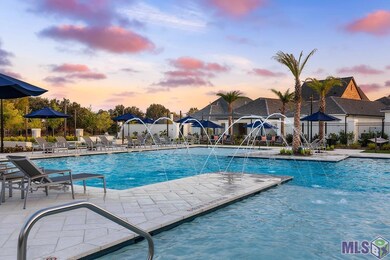
1751 Rouzan Ave Baton Rouge, LA 70808
Highlands/Perkins NeighborhoodEstimated payment $4,473/month
About This Home
The "Louise B" floorplan by Level Homes is underway on a corner lot in the final phase of Rouzan! The Louise is a two-story home with just over 2200 sq feet and features three bedrooms, two and a half baths, an office and a loft! Enter this home from the very inviting front porch with bricked steps and a hanging gas lantern into the large open living and dining room which both overlook the front porch/streetscape bringing in tons of natural light. The living room is separated from the kitchen by an exposed beam and features a vent-less gas fireplace with room for "optional" built-in wall units. The gourmet kitchen is complete with custom painted cabinets with extended uppers, 5" hardware pulls and under cabinet lighting, large center island with 30" single basin farm sink and over hanging pendant lighting, stainless appliances including a 36" gas Wolf cooktop, single wall oven and built in microwave, Calacatta Nebula stone counter surfaces, Artisan 5x5" white tile backsplash and a separate walk-in back kitchen with a built in pantry. The master suite is downstairs located off the rear of the home with a spa like bath featuring dual vanities Carra Luxe stone countertops, custom framed mirrors, a separate soaking tub, custom tiled shower with a seamless glass enclosure and a large walk-in closet. The office, spacious laundry room and a mudroom are located downstairs off the garage entry. The second story features two bedrooms, full bath with dual vanities and an open loft. The yard will be professionally landscaped and fully sodded. Est completion date of May 2025, buyer can pick/approve certain colors and options for a limited period of time. Come experience all that Rouzan has to offer with nearby shopping, dining, walking, outdoor fitness, community clubhouse and pool plus so much more! Other lots/plans available. Ready May / june 2025
Map
Home Details
Home Type
Single Family
Year Built
2025
Lot Details
0
HOA Fees
$191 per month
Listing Details
- Property Sub Type: Detached Single Family
- Prop. Type: Residential
- Horses: No
- Lot Size: 49.51 x 109.77 x 47.54 x 108.62
- Directions: From Perkins Road, turn onto Rouzan Ave, stay straight on Rouzan Ave and take left onto N. Pointer Ct, then right onto Rouzan Ave again. Home will be the first home on the right hand corner.
- Architectural Style: Cottage
- Carport Y N: No
- Garage Yn: Yes
- Property Attached Yn: No
- Building Stories: 2
- Year Built: 2025
- ResoPropertyType: Residential
- ResoBuildingAreaSource: Plans
- Kitchen Level: First
- Special Features: NewHome
- Stories: 2
Interior Features
- Appliances: Dishwasher, Disposal, Gas Cooktop, Microwave, Oven, Gas Stove Con
- Full Bathrooms: 2
- Half Bathrooms: 1
- Total Bedrooms: 3
- Fireplace Features: 1 Fireplace, Gas Log, Ventless
- Fireplaces: 1
- Fireplace: Yes
- Flooring: Carpet, Tile, Wood
- Interior Amenities: Ceiling Fan(s), Soaking Tub, High Ceilings, Crown Molding, Double Vanity, Kitchen Island, Separate Shower, Walk-In Closet(s), Bedroom 1, Bedroom 2, Dining Room, Kitchen, Living Room, Office, Granite Counters
- Living Area: 2265
- ResoLivingAreaSource: Plans
- Room Bedroom2 Level: Second
- Living Room Living Room Level: First
- Master Bedroom Master Bedroom Level: First
- Room Office Level: First
- Dining Room Dining Room Level: First
Exterior Features
- Lot Features: Corner Lot, Level, Landscaped
- Pool Private: No
- Home Warranty: No
- Construction Type: Brick, Frame
- Exterior Features: Lighting
- Foundation Details: Slab
- Patio And Porch Features: Covered, Porch
- Roof: Metal
Garage/Parking
- Parking Features: Attached, Garage, Garage Door Opener
Utilities
- Laundry Features: Electric Dryer Hookup, Washer Hookup
- Security: Smoke Detector(s)
- Cooling: Central Air
- Cooling Y N: Yes
- Heating: Central
- Heating Yn: Yes
- Sewer: Public Sewer
- Utilities: Cable Connected
- Water Source: Public
- Gas Company: Gas: Entergy
Condo/Co-op/Association
- Community Features: Clubhouse, Pool, Other, Park, Playground
- Amenities: Management
- Association Fee: 2292
- Association Fee Frequency: Annually
- ResoAssociationFeeFrequency: Annually
Fee Information
- Association Fee Includes: Accounting, Maintenance Grounds, Other - See Remarks
Schools
- Junior High Dist: East Baton Rouge
Tax Info
- Tax Lot: 355
Home Values in the Area
Average Home Value in this Area
Property History
| Date | Event | Price | Change | Sq Ft Price |
|---|---|---|---|---|
| 01/10/2025 01/10/25 | For Sale | $650,528 | -- | $287 / Sq Ft |
Similar Homes in Baton Rouge, LA
Source: Greater Baton Rouge Association of REALTORS®
MLS Number: BR2025000666
- 1726 Rue de Grand
- 1720 Rue de Grand
- 5321 N Pointer Ct
- 1738 Rouzan Ave
- 1752 Ville Marie St
- 5341 Mimosa St
- 5214 Rue Du Moulin
- 4944 Sweetbriar St
- 2006 Deaux Parc Dr
- 1327 Meadow Lea Dr
- TBD Rouzan Ave
- 5101 Cheneau Ln
- 2138 Deaux Parc Dr
- 1667 Pollard Pkwy
- 4943 Rue Venelle
- 2063 Rue Venelle St
- 4775 Orchid St
- 4685 Hyacinth Ave
- 2054 Edinburgh Ave
- 5559 Cold Water Creek Ct
