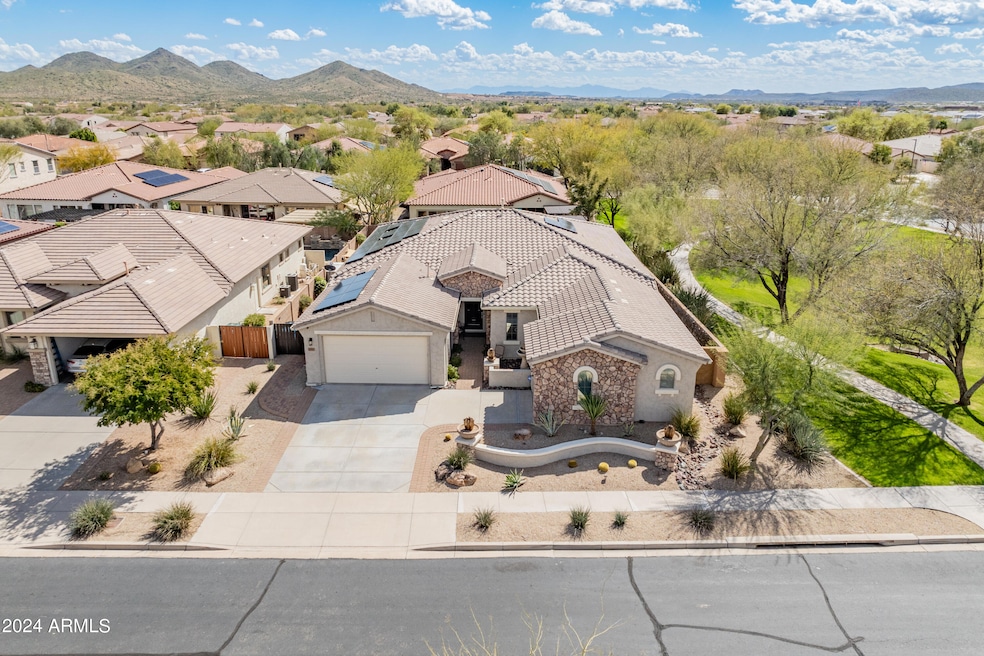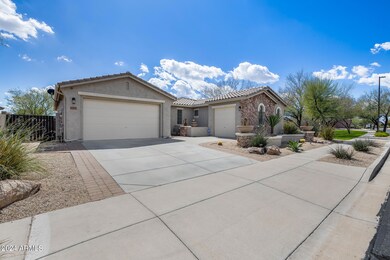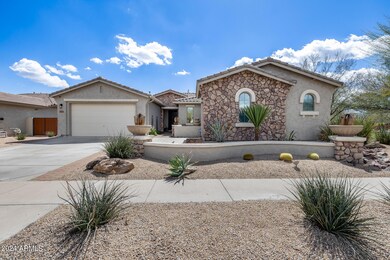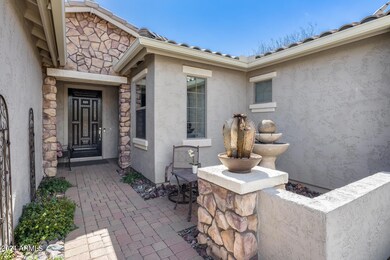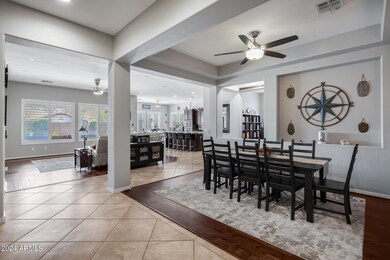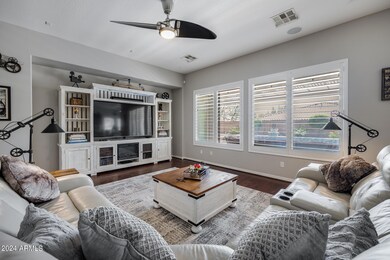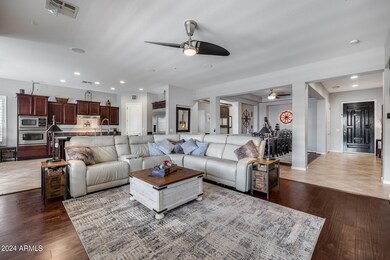
1751 W Sienna Bouquet Place Phoenix, AZ 85085
North Gateway NeighborhoodHighlights
- Heated Spa
- Solar Power System
- Clubhouse
- Sonoran Foothills Rated A
- Gated Community
- Wood Flooring
About This Home
As of May 2024This METICULOUSLY MAINTAINED home, nestled in the DESIRED, GATED Sonoran Foothills, is the perfect blend of comfort, ENERGY EFFICIENCY & convenience! It boasts a SPLIT FLOOR PLAN, chef's kitchen & PRIVATE outdoor haven w/ heated diving pool, spa, firepit & synthetic grass. The light, bright great room has 10' ceilings, Bamboo hardwood, 20x20 tile, a front flex room & opens to the beautiful kitchen featuring a Breakfast bar island, large pantry & GAS stove. The spacious Primary suite w/ HIS/HERS walk-in closets & vanities provides ample storage & personal space. OWNED SOLAR panels/battery backup & NEW HVAC minimize energy costs. Situated on a serene cul-de-sac street & next to a park, it's close to hiking trails, shopping & the I-17 freeway, Enjoy a plethera of Community Center amenities!
Home Details
Home Type
- Single Family
Est. Annual Taxes
- $3,979
Year Built
- Built in 2006
Lot Details
- 9,697 Sq Ft Lot
- Cul-De-Sac
- Desert faces the front and back of the property
- Block Wall Fence
- Artificial Turf
- Front and Back Yard Sprinklers
- Sprinklers on Timer
- Private Yard
HOA Fees
- $197 Monthly HOA Fees
Parking
- 4 Car Garage
- 2 Open Parking Spaces
- Garage ceiling height seven feet or more
- Tandem Parking
- Garage Door Opener
Home Design
- Wood Frame Construction
- Tile Roof
- Concrete Roof
- Stone Exterior Construction
- Stucco
Interior Spaces
- 2,836 Sq Ft Home
- 1-Story Property
- Ceiling height of 9 feet or more
- Ceiling Fan
- Gas Fireplace
- Double Pane Windows
- Tinted Windows
- Security System Owned
Kitchen
- Eat-In Kitchen
- Breakfast Bar
- Gas Cooktop
- Built-In Microwave
- Kitchen Island
- Granite Countertops
Flooring
- Wood
- Tile
Bedrooms and Bathrooms
- 5 Bedrooms
- Bathroom Updated in 2022
- Primary Bathroom is a Full Bathroom
- 2.5 Bathrooms
- Dual Vanity Sinks in Primary Bathroom
- Bathtub With Separate Shower Stall
Pool
- Pool Updated in 2023
- Heated Spa
- Heated Pool
- Pool Pump
- Diving Board
Outdoor Features
- Covered patio or porch
- Fire Pit
Schools
- Sonoran Foothills Elementary And Middle School
- Barry Goldwater High School
Utilities
- Refrigerated Cooling System
- Heating System Uses Natural Gas
- Water Filtration System
- Water Softener
- High Speed Internet
- Cable TV Available
Additional Features
- No Interior Steps
- Solar Power System
Listing and Financial Details
- Tax Lot 57
- Assessor Parcel Number 204-25-057
Community Details
Overview
- Association fees include ground maintenance
- First Service Association, Phone Number (480) 551-4300
- Sonoran Foothills Association, Phone Number (480) 551-4300
- Association Phone (480) 551-4300
- Built by Shea Homes
- Sonoran Foothills Subdivision
Amenities
- Clubhouse
- Recreation Room
Recreation
- Tennis Courts
- Community Playground
- Heated Community Pool
- Bike Trail
Security
- Gated Community
Map
Home Values in the Area
Average Home Value in this Area
Property History
| Date | Event | Price | Change | Sq Ft Price |
|---|---|---|---|---|
| 05/02/2024 05/02/24 | Sold | $855,000 | +0.6% | $301 / Sq Ft |
| 03/31/2024 03/31/24 | Pending | -- | -- | -- |
| 03/29/2024 03/29/24 | For Sale | $849,999 | +75.3% | $300 / Sq Ft |
| 10/18/2017 10/18/17 | Sold | $485,000 | -2.8% | $171 / Sq Ft |
| 09/17/2017 09/17/17 | Pending | -- | -- | -- |
| 09/06/2017 09/06/17 | Price Changed | $499,000 | -0.2% | $176 / Sq Ft |
| 08/10/2017 08/10/17 | Price Changed | $500,000 | -3.8% | $176 / Sq Ft |
| 07/27/2017 07/27/17 | Price Changed | $520,000 | -1.0% | $183 / Sq Ft |
| 07/14/2017 07/14/17 | For Sale | $525,000 | -- | $185 / Sq Ft |
Tax History
| Year | Tax Paid | Tax Assessment Tax Assessment Total Assessment is a certain percentage of the fair market value that is determined by local assessors to be the total taxable value of land and additions on the property. | Land | Improvement |
|---|---|---|---|---|
| 2025 | $4,053 | $45,962 | -- | -- |
| 2024 | $3,979 | $43,773 | -- | -- |
| 2023 | $3,979 | $58,960 | $11,790 | $47,170 |
| 2022 | $3,825 | $42,280 | $8,450 | $33,830 |
| 2021 | $3,943 | $38,930 | $7,780 | $31,150 |
| 2020 | $3,864 | $38,200 | $7,640 | $30,560 |
| 2019 | $3,735 | $36,720 | $7,340 | $29,380 |
| 2018 | $3,599 | $35,450 | $7,090 | $28,360 |
| 2017 | $3,469 | $34,030 | $6,800 | $27,230 |
| 2016 | $3,273 | $34,870 | $6,970 | $27,900 |
| 2015 | $2,922 | $34,680 | $6,930 | $27,750 |
Mortgage History
| Date | Status | Loan Amount | Loan Type |
|---|---|---|---|
| Open | $270,000 | New Conventional | |
| Previous Owner | $388,000 | New Conventional | |
| Previous Owner | $24,300 | Stand Alone Second | |
| Previous Owner | $388,650 | New Conventional |
Deed History
| Date | Type | Sale Price | Title Company |
|---|---|---|---|
| Warranty Deed | $855,000 | Arizona Premier Title | |
| Warranty Deed | $485,000 | First American Title Insuran | |
| Interfamily Deed Transfer | -- | None Available | |
| Warranty Deed | $485,830 | First American Title Ins Co | |
| Warranty Deed | -- | First American Title Ins Co |
About the Listing Agent

Danielle is Top 1% in Arizona and a 4X ICON agent with over 20 years of experience. In addition to providing her clients with the utmost in professionalism and integrity, she has mastered the art of marketing clients' properties to potential buyers all over the United States, as well as globally. Her prowess in negotitions has proven effective for the best outcomes.
She is reputed one of the most proficient and skilled agents in the industry. Allow her to demonstrate to you her
Danielle's Other Listings
Source: Arizona Regional Multiple Listing Service (ARMLS)
MLS Number: 6683737
APN: 204-25-057
- 1712 W Aloe Vera Dr
- 1805 W Dusty Wren Dr
- 1708 W Dusty Wren Dr
- 32742 N 15th Glen
- 1807 W Sierra Sunset Trail
- 32754 N 15th Glen
- 1840 W Sierra Sunset Trail
- 32359 N 19th Ln
- 32215 N 16th Ave
- 2.2 acres N 19th Ave Unit 3
- 2027 W Sleepy Ranch Rd
- 1608 W Cll de Pompas
- 2033 W Burnside Trail
- 2049 W Burnside Trail
- 32009 N 19th Ln
- 32639 N 22nd Dr
- 31816 N 19th Ave
- 32020 N 20th Dr
- 32029 N 20th Ln
- 2122 W Red Range Way
