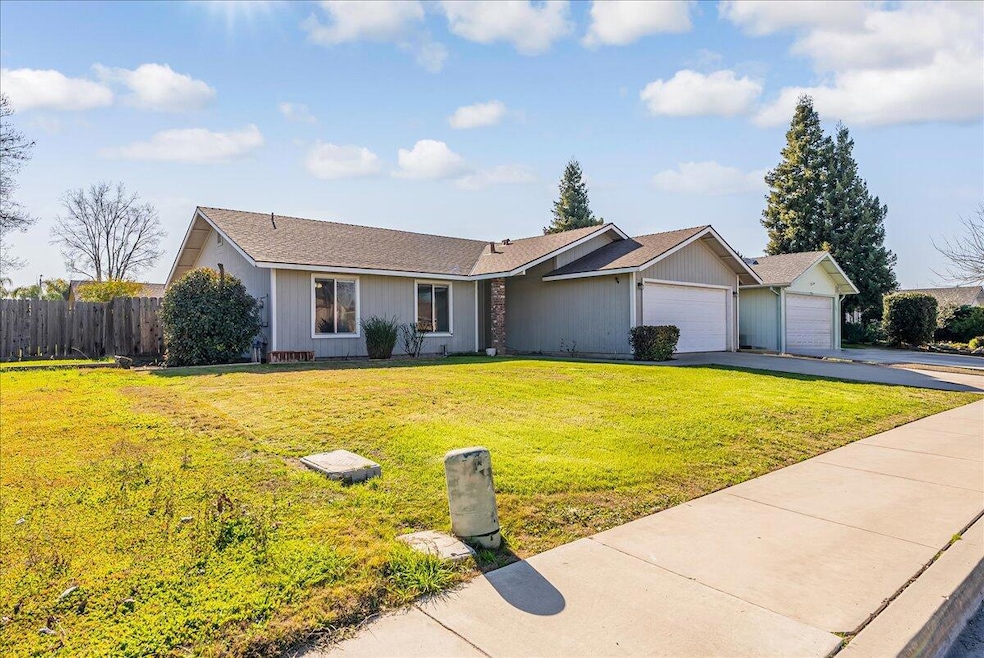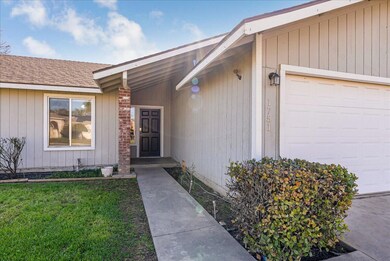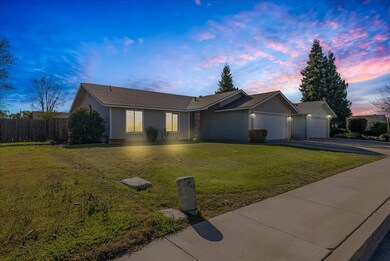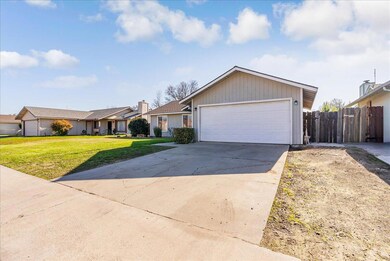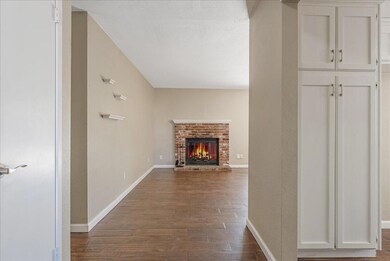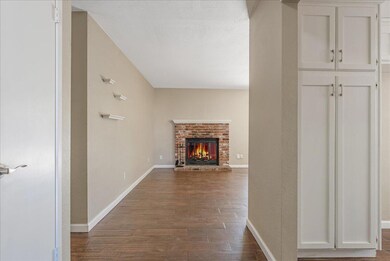
1751 W Westfield Ave Porterville, CA 93257
Porterville Northwest NeighborhoodHighlights
- No HOA
- Neighborhood Views
- 2 Car Attached Garage
- Monache High School Rated A-
- Covered patio or porch
- Home Security System
About This Home
As of February 2025Charming Home in Great Porterville Location!
Situated in a highly sought-after area near top-rated schools, shopping, and parks, this updated home offers comfort and convenience. The exterior features fresh paint, while the interior boasts durable lamiante flooring and modern fixtures.
Inside, you'll find a cozy living room with a brick fireplace, a primary suite with an upgraded bathroom and a functional kitchen with granite countertops, stainless steel appliances, and a breakfast bar.
Upgrades include a newer A/C unit, home alarm system, doorbell camera, front and rear cameras, and extended concrete patio in the backyard, and perfect for relaxing or entertaining.
Come see this move-in ready home today! Charming Home in Great Porterville Location!
Situated in a highly sought-after area near top-rated schools, shopping, and parks, this updated home offers comfort and convenience. The exterior features fresh paint, while the interior boasts durable lamiante flooring and modern fixtures.
Inside, you'll find a cozy living room with a brick fireplace, a primary suite with an upgraded bathroom and a functional kitchen with granite countertops, stainless steel appliances, and a breakfast bar.
Upgrades include a newer A/C unit, home alarm system, doorbell camera, front and rear cameras, and extended concrete patio in the backyard, and perfect for relaxing or entertaining.
Come see this move-in ready home today!
Home Details
Home Type
- Single Family
Est. Annual Taxes
- $2,319
Year Built
- Built in 1984
Lot Details
- 6,200 Sq Ft Lot
- North Facing Home
- Fenced
- Front and Back Yard Sprinklers
- Back and Front Yard
Parking
- 2 Car Attached Garage
Home Design
- Slab Foundation
- Shingle Roof
- Composition Roof
- Stucco
Interior Spaces
- 1,134 Sq Ft Home
- 1-Story Property
- Ceiling Fan
- Recessed Lighting
- Living Room with Fireplace
- Neighborhood Views
- Laundry in unit
Kitchen
- Electric Range
- Microwave
- Dishwasher
Flooring
- Carpet
- Laminate
- Ceramic Tile
Bedrooms and Bathrooms
- 3 Bedrooms
- 2 Full Bathrooms
Home Security
- Home Security System
- Carbon Monoxide Detectors
- Fire and Smoke Detector
Outdoor Features
- Covered patio or porch
Utilities
- Central Heating and Cooling System
- Natural Gas Connected
- Cable TV Available
Community Details
- No Home Owners Association
Listing and Financial Details
- Assessor Parcel Number 245264021000
Map
Home Values in the Area
Average Home Value in this Area
Property History
| Date | Event | Price | Change | Sq Ft Price |
|---|---|---|---|---|
| 02/28/2025 02/28/25 | Sold | $318,900 | +2.9% | $281 / Sq Ft |
| 02/07/2025 02/07/25 | Pending | -- | -- | -- |
| 01/29/2025 01/29/25 | For Sale | $309,900 | 0.0% | $273 / Sq Ft |
| 01/24/2025 01/24/25 | Pending | -- | -- | -- |
| 01/18/2025 01/18/25 | For Sale | $309,900 | +59.7% | $273 / Sq Ft |
| 06/11/2018 06/11/18 | Sold | $194,000 | -3.0% | $171 / Sq Ft |
| 04/23/2018 04/23/18 | Pending | -- | -- | -- |
| 03/09/2018 03/09/18 | For Sale | $199,900 | -- | $176 / Sq Ft |
Tax History
| Year | Tax Paid | Tax Assessment Tax Assessment Total Assessment is a certain percentage of the fair market value that is determined by local assessors to be the total taxable value of land and additions on the property. | Land | Improvement |
|---|---|---|---|---|
| 2024 | $2,319 | $216,409 | $39,042 | $177,367 |
| 2023 | $2,325 | $212,167 | $38,277 | $173,890 |
| 2022 | $2,195 | $208,008 | $37,527 | $170,481 |
| 2021 | $2,202 | $203,929 | $36,791 | $167,138 |
| 2020 | $2,161 | $201,838 | $36,414 | $165,424 |
| 2019 | $1,691 | $154,949 | $37,489 | $117,460 |
| 2018 | $1,617 | $151,911 | $36,754 | $115,157 |
| 2017 | $1,495 | $140,000 | $35,000 | $105,000 |
| 2016 | $1,402 | $135,000 | $34,000 | $101,000 |
| 2015 | $1,161 | $120,000 | $30,000 | $90,000 |
| 2014 | $1,161 | $112,000 | $28,000 | $84,000 |
Mortgage History
| Date | Status | Loan Amount | Loan Type |
|---|---|---|---|
| Open | $9,567 | FHA | |
| Open | $309,333 | New Conventional | |
| Previous Owner | $157,000 | New Conventional | |
| Previous Owner | $155,200 | New Conventional | |
| Previous Owner | $100,800 | Commercial | |
| Previous Owner | $102,000 | New Conventional | |
| Previous Owner | $3,720 | Unknown | |
| Previous Owner | $122,902 | FHA | |
| Previous Owner | $25,000 | Stand Alone Second | |
| Previous Owner | $65,549 | FHA | |
| Closed | $3,080 | No Value Available |
Deed History
| Date | Type | Sale Price | Title Company |
|---|---|---|---|
| Deed | -- | Chicago Title | |
| Grant Deed | $319,000 | Chicago Title | |
| Grant Deed | $194,000 | None Available | |
| Trustee Deed | $126,000 | Accommodation | |
| Interfamily Deed Transfer | -- | Stewart Title Of California | |
| Grant Deed | $124,000 | Stewart Title Of California | |
| Interfamily Deed Transfer | -- | Stewart Title Of California | |
| Interfamily Deed Transfer | -- | Stewart Title Of California | |
| Trustee Deed | $50,000 | -- | |
| Grant Deed | -- | United Title Company | |
| Quit Claim Deed | -- | -- |
Similar Homes in Porterville, CA
Source: Tulare County MLS
MLS Number: 233073
APN: 245-264-021-000
- 1121 N Patsy Dr
- 1010 N Verdugo Dr
- 1410 Salisbury St
- 0 Pioneer Ave Unit 233651
- 1729 W Pamela Ct
- 1832 Santa Maria Ave
- 1451 San Lucia Ave
- 1431 W Nancy Ln
- 1370 Lindale Place
- 1450 W Brian Ln
- 1911 W Castle Ave
- 2164 W San Lucia Ct
- 1045 N Westside St
- 1690 Memory Ln
- 645 N Belmont St
- 1175 W Westfield Ave
- 1831 W North Grand Ave
- 1514 N Westside St
- 1631 W Grand Ave
- 1085 Douglas St
