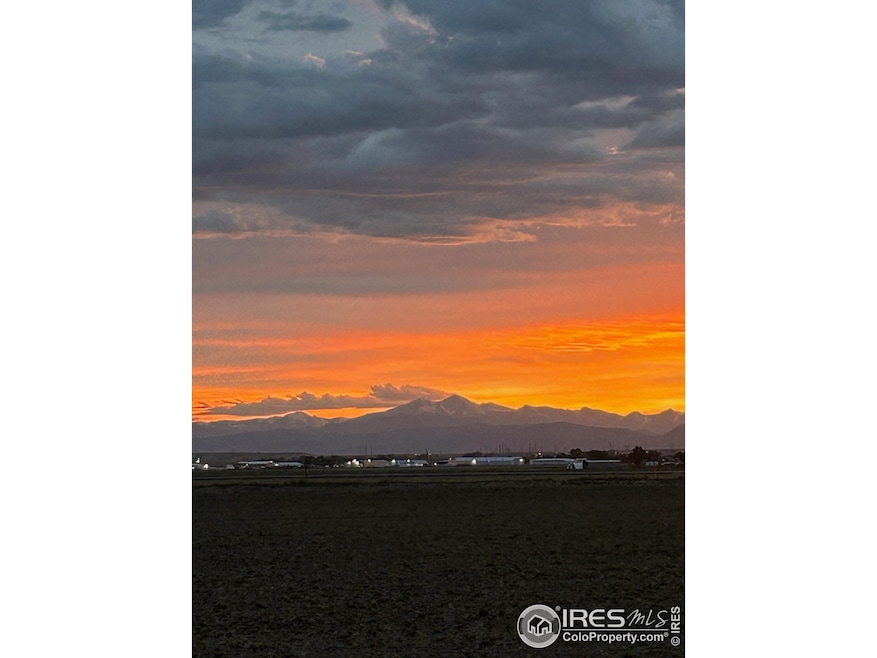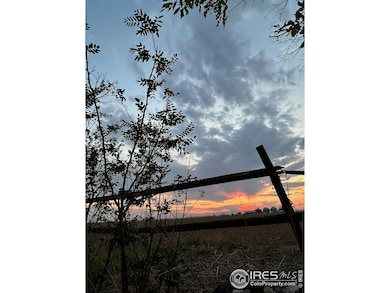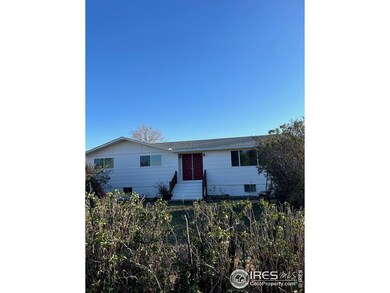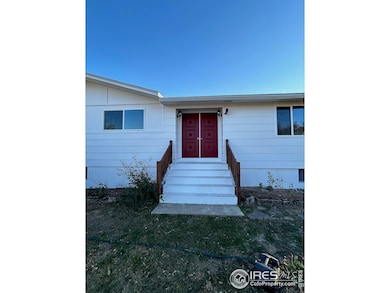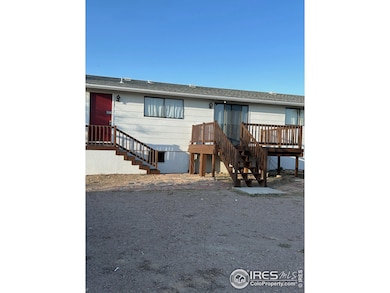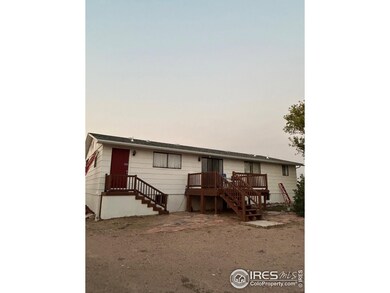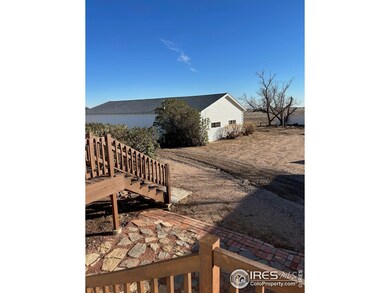
17510 County Road 90 Pierce, CO 80650
Highlights
- Horses Allowed On Property
- Deck
- No HOA
- Panoramic View
- Contemporary Architecture
- Eat-In Kitchen
About This Home
As of April 20256.94 acres of peaceful country living with pasture for livestock and/or horses and spectacular panoramic views. It is selling under the recently appraised value. The property consists of a 3 bed, 2 bath home with new front windows, siding just redone, new roof, new interior paint, a full basement, a hand built log shop (1,800sf w/ NEW ROOF) with concrete floor and electricity, as well as a metal outbuilding (1,800sf). Water is provided by the North Weld Water Company and there is a deeded water tap. The home has been recently remodeled with Luxury Vinyl Plank flooring, new carpet and top of the line Sherwin Williams Emerald paint. The log shed and other outbuildings have recently been scraped, primed and painted with the same top of the line paint. There are two access driveways from CR 90, which is a paved road.According to Weld County, a second home can be built on this property which would require a second water source and septic system.
Home Details
Home Type
- Single Family
Est. Annual Taxes
- $945
Year Built
- Built in 1976
Lot Details
- 6.94 Acre Lot
- Open Space
- Level Lot
- Property is zoned Ag
Property Views
- Panoramic
- Mountain
Home Design
- Contemporary Architecture
- Wood Frame Construction
- Composition Roof
Interior Spaces
- 1,459 Sq Ft Home
- 1-Story Property
- Ceiling Fan
- Dining Room
- Unfinished Basement
- Basement Fills Entire Space Under The House
Kitchen
- Eat-In Kitchen
- Electric Oven or Range
- Dishwasher
Flooring
- Carpet
- Luxury Vinyl Tile
Bedrooms and Bathrooms
- 3 Bedrooms
Laundry
- Dryer
- Washer
Outdoor Features
- Deck
- Outdoor Storage
- Outbuilding
Schools
- Highland Elementary And Middle School
- Highland School
Utilities
- Cooling Available
- Baseboard Heating
- Water Rights
- Septic System
Additional Features
- Near Farm
- Pasture
- Horses Allowed On Property
Community Details
- No Home Owners Association
Listing and Financial Details
- Assessor Parcel Number R4347906
Map
Home Values in the Area
Average Home Value in this Area
Property History
| Date | Event | Price | Change | Sq Ft Price |
|---|---|---|---|---|
| 04/10/2025 04/10/25 | Sold | $615,000 | +3.4% | $422 / Sq Ft |
| 04/07/2025 04/07/25 | Pending | -- | -- | -- |
| 04/22/2024 04/22/24 | Price Changed | $595,000 | -3.3% | $408 / Sq Ft |
| 03/01/2024 03/01/24 | For Sale | $615,000 | -- | $422 / Sq Ft |
Tax History
| Year | Tax Paid | Tax Assessment Tax Assessment Total Assessment is a certain percentage of the fair market value that is determined by local assessors to be the total taxable value of land and additions on the property. | Land | Improvement |
|---|---|---|---|---|
| 2024 | $856 | $26,350 | $1,760 | $24,590 |
| 2023 | $856 | $26,530 | $1,760 | $24,770 |
| 2022 | $945 | $23,780 | $1,870 | $21,910 |
| 2021 | $1,023 | $24,890 | $2,050 | $22,840 |
| 2020 | $751 | $19,630 | $2,030 | $17,600 |
| 2019 | $797 | $19,630 | $2,030 | $17,600 |
| 2018 | $761 | $18,020 | $2,340 | $15,680 |
| 2017 | $762 | $18,020 | $2,340 | $15,680 |
Deed History
| Date | Type | Sale Price | Title Company |
|---|---|---|---|
| Deed Of Distribution | -- | -- |
Similar Homes in Pierce, CO
Source: IRES MLS
MLS Number: 1004195
APN: R4347906
- 2345 County Road 35
- 42918 County Road 35
- 17624 County Road 88
- 39 Lot 1 Rd
- 39 Lot 2 Rd
- 103 W Main Ave
- 830 1st St Unit 31
- 339 E Park Ave
- 620 4th St
- 0 County Road 90
- 0 County Road 88 Unit Lot A 1031897
- 46304 County Road 35
- 45881 County Road 35
- 15575 County Road 90
- 0 (Parcel 9) Cr 94 Unit 1031749
- 0
- 18309 County Road 86
- 701 Carroll Ln
- 0 Wcr 92 Unit Lot G 996954
- 16244 County Road 94
