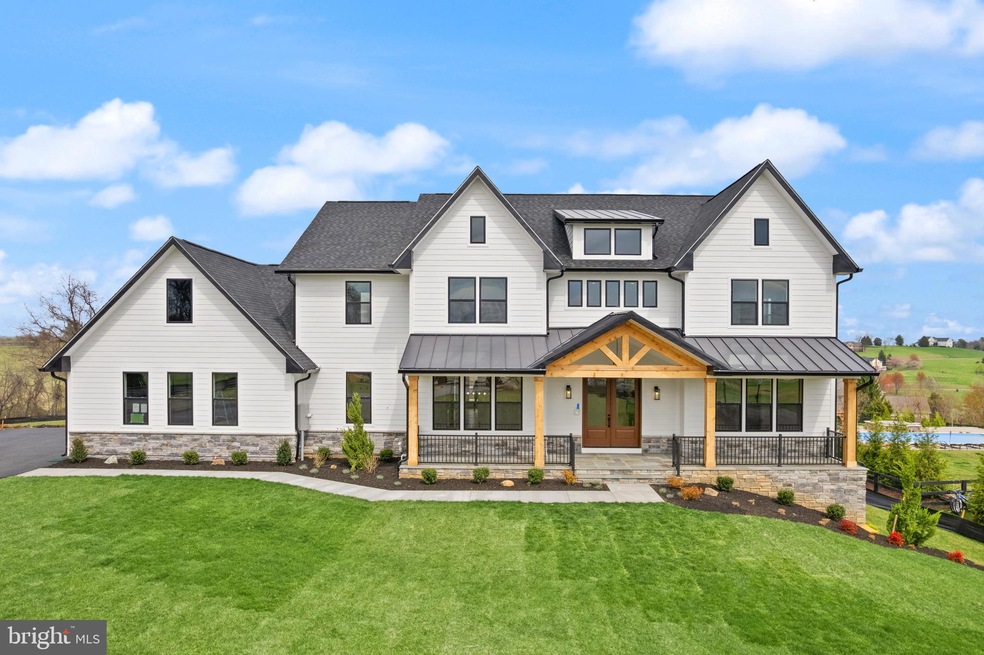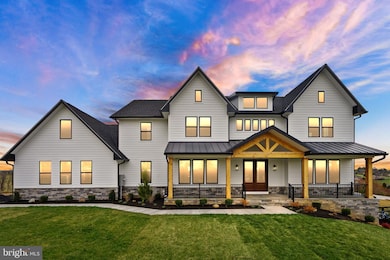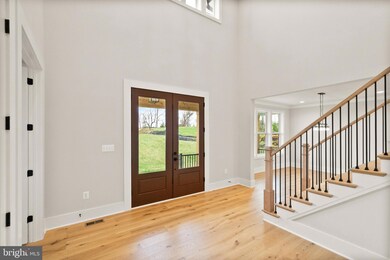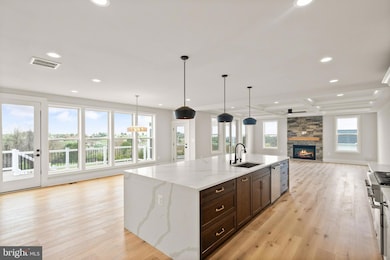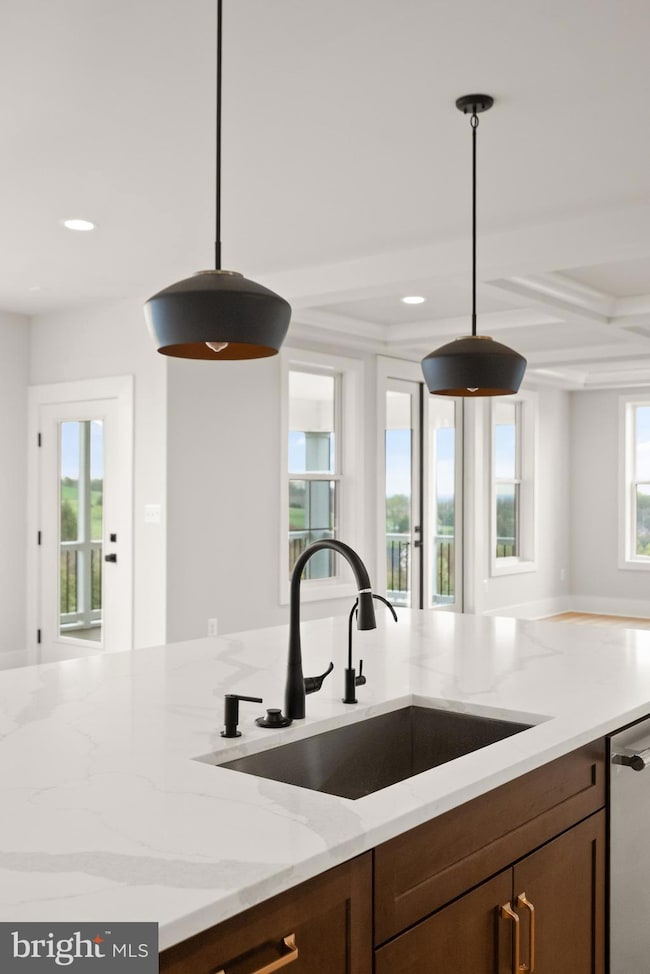
17510 Wandering Rudy Ln Leesburg, VA 20175
Highlights
- New Construction
- Craftsman Architecture
- More Than Two Accessible Exits
- Kenneth W. Culbert Elementary School Rated A-
- 3 Car Attached Garage
- Brick Front
About This Home
As of April 2025Coming soon! Introducing this custom-built home on 3.99 acres by Water Creek Homes, nestled in the prestigious Ketocktin Farm Estate subdivision. This stunning five-bedroom, five-and-a-half-bath home is an absolute gem and epitomizes the essence of luxury living in Virginia. Situated amidst breathtaking mountain views, this incredible opportunity offers you the chance to own multiple acres of land in the scenic town of Leesburg. Imagine waking up to the serenity of nature's beauty every single day! What sets this home apart is its incredible customizability. With different elevations and options, you can create a space that truly reflects your unique taste and style. This home is a blank canvas, waiting for your personal touch to transform it into your dream home. Water Creek Homes, one of Virginia's top luxury builders, is renowned for its exceptional craftsmanship and unwavering commitment to customer satisfaction. With access to the design departments and the ability to select in person, these advantages in this Custom-building process. With their high building standards and superior customer service, Water Creek Homes has earned the trust of homeowners throughout the Virginia area. Don't miss out on this incredible opportunity to own a custom-built home in one of the most sought-after locations in Virginia. This is your chance to create a life of luxury and comfort, surrounded by natural beauty and serenity.
Prices and features may vary and are subject to change. Photos are for illustrative purposes only; lot premiums may be applicable.
Home Details
Home Type
- Single Family
Est. Annual Taxes
- $2,648
Year Built
- Built in 2023 | New Construction
Lot Details
- 4 Acre Lot
- Property is in excellent condition
- Property is zoned AR1
HOA Fees
- $177 Monthly HOA Fees
Parking
- 3 Car Attached Garage
- Side Facing Garage
- Driveway
Home Design
- Craftsman Architecture
- Poured Concrete
- Stone Siding
- Vinyl Siding
- Brick Front
- Concrete Perimeter Foundation
- Rough-In Plumbing
Bedrooms and Bathrooms
Schools
- Catoctin Elementary School
- J.Lumpton Simpson Middle School
- Loudoun County High School
Utilities
- Central Air
- Heating System Uses Natural Gas
- Heat Pump System
- Heating System Powered By Leased Propane
- Heating System Powered By Owned Propane
- Well
- Electric Water Heater
- Septic Tank
Additional Features
- Property has 2 Levels
- More Than Two Accessible Exits
- Basement
Community Details
- Association fees include common area maintenance, management, snow removal
- Ketocktin Farm Estates East HOA
- Ketocktin Farm Estates Subdivision
Listing and Financial Details
- Tax Lot 7
- Assessor Parcel Number 308203895000
Map
Home Values in the Area
Average Home Value in this Area
Property History
| Date | Event | Price | Change | Sq Ft Price |
|---|---|---|---|---|
| 04/04/2025 04/04/25 | Sold | $1,664,181 | +10.9% | -- |
| 12/14/2023 12/14/23 | Pending | -- | -- | -- |
| 08/04/2023 08/04/23 | For Sale | $1,500,000 | 0.0% | -- |
| 08/01/2023 08/01/23 | Price Changed | $1,500,000 | -- | -- |
Similar Homes in Leesburg, VA
Source: Bright MLS
MLS Number: VALO2055082
- 17586 Tobermory Place
- 40545 Farm Market Rd
- 17181 Bold Venture Dr
- 17839 Tobermory Place
- 17820 Tobermory Place
- 17165 Clarksridge Rd
- 17070 Winning Colors Place
- 39961 Longview Crest Place
- 17322 Canby Rd
- 18102 Eaglesham Ct
- 40055 Glenmore Ct
- 17545 Old Waterford Rd
- 315 Riding Trail Ct NW
- 40729 Carry Back Ln
- 17121 Simpson Cir
- 17115 Simpson Cir
- 36 Phillips Dr NW
- 0 Maintree Farm Ct Unit VALO2056776
- 0 Wilson Ave NW
- 106.5 Wilson Ave NW
