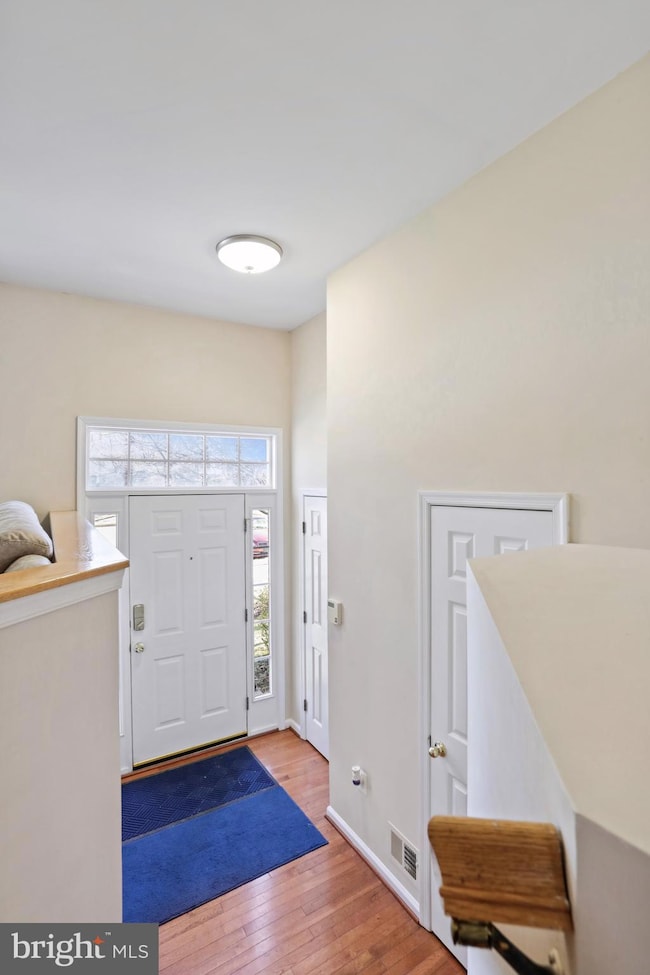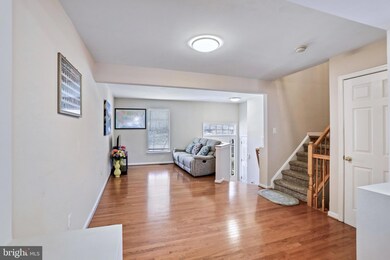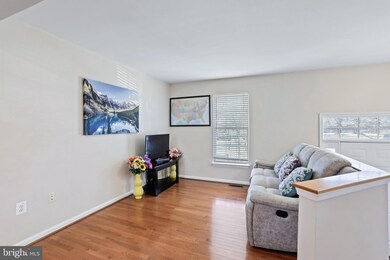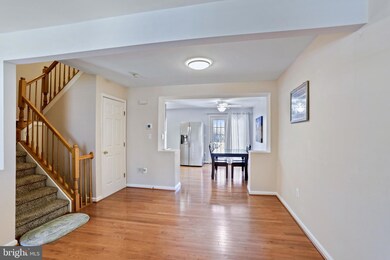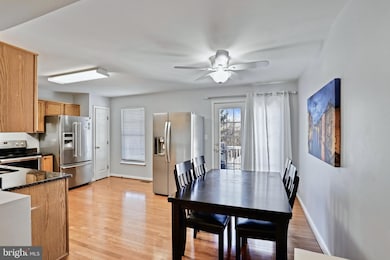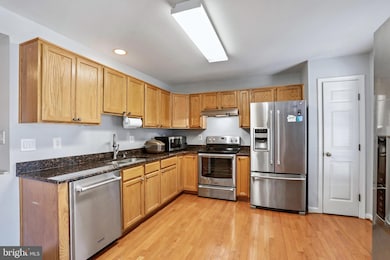17511 Bristol Terrace Round Hill, VA 20141
Highlights
- Deck
- Wood Flooring
- Stainless Steel Appliances
- Round Hill Elementary School Rated A-
- Breakfast Area or Nook
- Living Room
About This Home
As of April 20252.375% ASSUMABLE FHA LOAN*****Now's your chance to jump back in time and snag an amazing interest rate! Beautifully maintained 4-bedroom, 2.5-bathroom townhome nestled in the heart of Round Hill, VA! Boasting over 1,800 square feet of thoughtfully designed living space, this home offers the perfect blend of comfort and convenience.
Step inside to discover gleaming hardwood floors throughout the main level, leading to a bright and airy living space. The open-concept kitchen features ample cabinetry and modern appliances, with seamless access to a lovely rear deck off the dining room—perfect for morning coffee or evening relaxation with serene wooded views.
Upstairs, you’ll find a serene primary suite complete with a walk-in closet and en-suite bath, along with two additional bedrooms and a full bath. The lower level provides a versatile fourth bedroom or office space, a half bath, and extra storage—perfect for today's flexible lifestyle needs. The walkout basement leads to a covered patio, offering additional outdoor living space and a private retreat in the fenced backyard.
For added peace of mind, the HVAC system was replaced in 2023, ensuring year-round comfort and efficiency.
Situated in a quiet community with easy access to commuter routes, parks, and shopping, this home is a must-see!
Townhouse Details
Home Type
- Townhome
Est. Annual Taxes
- $3,621
Year Built
- Built in 2002
Lot Details
- 1,742 Sq Ft Lot
- Wood Fence
HOA Fees
- $116 Monthly HOA Fees
Home Design
- Brick Exterior Construction
- Permanent Foundation
- Asphalt Roof
- Vinyl Siding
Interior Spaces
- Property has 3 Levels
- Ceiling Fan
- Window Treatments
- Entrance Foyer
- Family Room
- Living Room
- Combination Kitchen and Dining Room
- Basement Fills Entire Space Under The House
- Home Security System
Kitchen
- Breakfast Area or Nook
- Electric Oven or Range
- Ice Maker
- Dishwasher
- Stainless Steel Appliances
- Disposal
Flooring
- Wood
- Carpet
Bedrooms and Bathrooms
- En-Suite Primary Bedroom
- En-Suite Bathroom
Laundry
- Laundry in unit
- Dryer
- Washer
Parking
- Off-Street Parking
- 2 Assigned Parking Spaces
Outdoor Features
- Deck
- Storage Shed
Schools
- Round Hill Elementary School
- Harmony Middle School
- Woodgrove High School
Utilities
- Forced Air Heating and Cooling System
- Vented Exhaust Fan
- Electric Water Heater
- Private Sewer
Listing and Financial Details
- Tax Lot 67
- Assessor Parcel Number 555160186000
Community Details
Overview
- Round Hill HOA
- Round Hill Subdivision
- Property Manager
Pet Policy
- Dogs and Cats Allowed
Map
Home Values in the Area
Average Home Value in this Area
Property History
| Date | Event | Price | Change | Sq Ft Price |
|---|---|---|---|---|
| 04/04/2025 04/04/25 | Sold | $485,000 | +1.1% | $261 / Sq Ft |
| 02/25/2025 02/25/25 | Price Changed | $479,900 | -4.0% | $258 / Sq Ft |
| 02/21/2025 02/21/25 | For Sale | $499,999 | +37.0% | $269 / Sq Ft |
| 09/30/2020 09/30/20 | Sold | $364,999 | +1.4% | $196 / Sq Ft |
| 08/28/2020 08/28/20 | For Sale | $359,990 | -- | $194 / Sq Ft |
Tax History
| Year | Tax Paid | Tax Assessment Tax Assessment Total Assessment is a certain percentage of the fair market value that is determined by local assessors to be the total taxable value of land and additions on the property. | Land | Improvement |
|---|---|---|---|---|
| 2024 | $3,622 | $418,670 | $130,000 | $288,670 |
| 2023 | $3,451 | $394,370 | $125,000 | $269,370 |
| 2022 | $3,318 | $372,820 | $105,000 | $267,820 |
| 2021 | $3,255 | $332,180 | $95,000 | $237,180 |
| 2020 | $3,236 | $312,640 | $80,000 | $232,640 |
| 2019 | $3,050 | $291,830 | $80,000 | $211,830 |
| 2018 | $2,978 | $274,450 | $80,000 | $194,450 |
| 2017 | $2,958 | $262,930 | $80,000 | $182,930 |
| 2016 | $2,908 | $253,980 | $0 | $0 |
| 2015 | $2,849 | $171,040 | $0 | $171,040 |
| 2014 | $2,825 | $164,610 | $0 | $164,610 |
Mortgage History
| Date | Status | Loan Amount | Loan Type |
|---|---|---|---|
| Open | $388,000 | New Conventional | |
| Previous Owner | $358,387 | FHA | |
| Previous Owner | $204,900 | New Conventional | |
| Previous Owner | $219,000 | New Conventional | |
| Previous Owner | $186,631 | No Value Available |
Deed History
| Date | Type | Sale Price | Title Company |
|---|---|---|---|
| Deed | $485,000 | Strategic National Title | |
| Warranty Deed | $364,999 | Cardinal Title Group Llc | |
| Special Warranty Deed | $253,706 | -- | |
| Trustee Deed | $295,000 | -- | |
| Deed | $188,016 | -- |
Source: Bright MLS
MLS Number: VALO2089208
APN: 555-16-0186
- 19 E Loudoun St
- 17391 Arrowood Place
- 19 N Bridge St
- 8 New Cut Rd
- 6 W Loudoun St
- 1 Harmon Lodge Way
- 17549 Tedler Cir
- 17319 Arrowood Place
- 17301 Cedar Bluff Ct
- 10 High St
- 17656 Tedler Cir
- 17598 Yatton Rd
- 36169 E Loudoun St
- 36181 Foxlore Farm Ln
- 17968 Ridgewood Place
- 35500 Troon Ct
- 35517 Hudson St
- 16845 Paloma Cir
- 17520 Tranquility Rd
- 18140 Ridgewood Place

