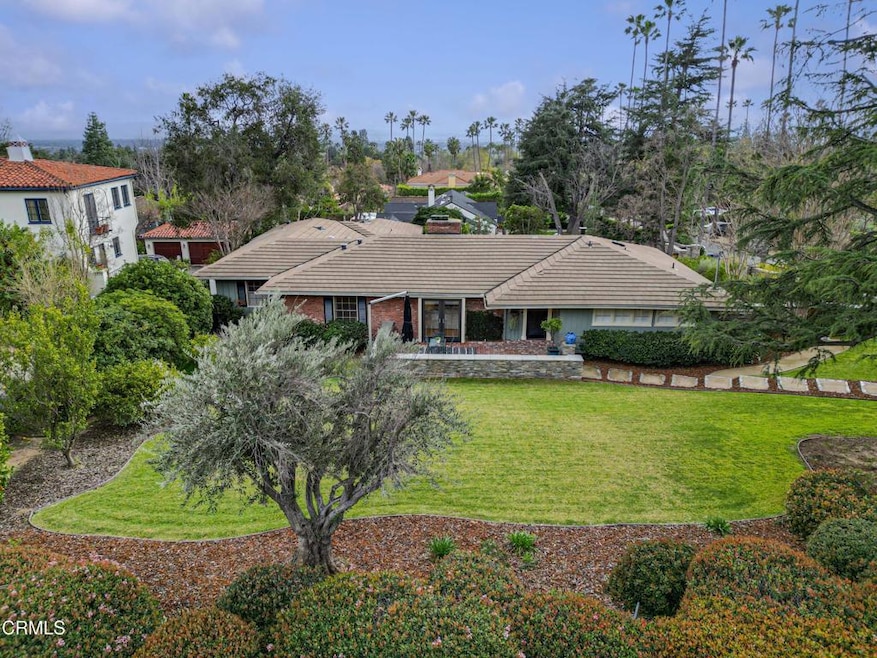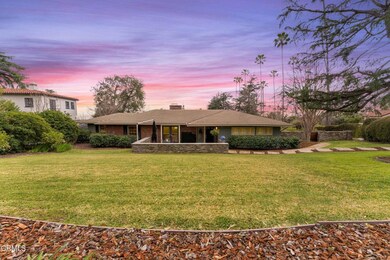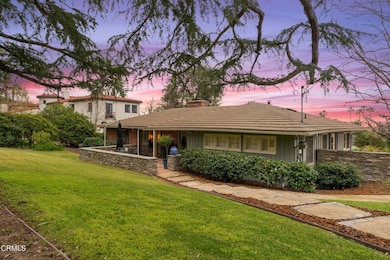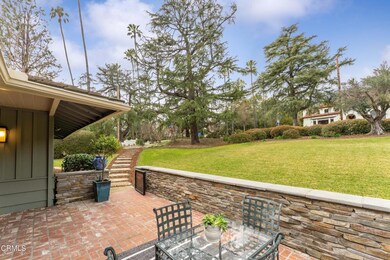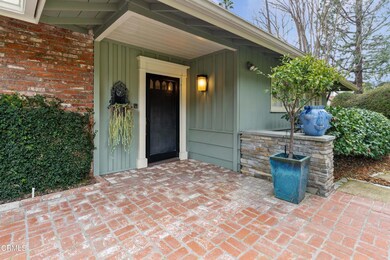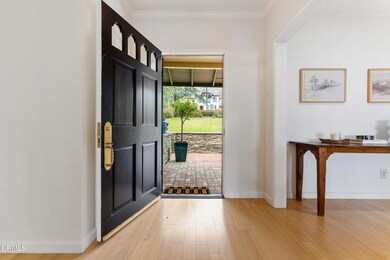
1752 E Altadena Dr Altadena, CA 91001
Highlights
- Detached Guest House
- In Ground Spa
- View of Trees or Woods
- Pasadena High School Rated A
- Primary Bedroom Suite
- 0.46 Acre Lot
About This Home
As of May 2024This beautiful single-story 1948 California traditional style home, set back off Altadena Drive, is tucked away behind beautiful mature landscaping. Sited on the corner of Tanoble Drive, the property includes a 2,885 SF residence and a 592 SF Guest House. Enter the home through the formal entry into the living room, which features hardwood floors, a fireplace, recessed lights, and double French doors to a private patio. The dining room features wainscoting, hardwood floors, and is conveniently located off the kitchen and the family room. A highlight of the entertainment feel of this sprawling home is the spacious family room, which features walnut wood paneling, high beamed ceilings with skylights, large windows, a brick fireplace, and French doors to the spacious covered patio and rear yard. The eat-in kitchen is a light-filled space overlooking the rear yard, offers plenty of storage, and has access to the side brick patio. The main house offers 4 bedrooms and 3 bathrooms. The primary bedroom suite has sliding doors to the back patio offers views of the rear yard, generous closets, and a luxurious bathroom with granite counters, stall shower, jetted tub, and dual sinks. The 1,700 SF covered rear brick patio is perfect for outdoor dining & entertaining. A tiered brick fountain frames the steps from the patio to the wide driveway, garden, and in-ground spa. The separate Guest House is a wonderful amenity, offering 1 bedroom and a 3/4 bathroom (could be the 5th bedroom). This flexible space could be used as a workshop space, a home office, or for multi-generational living or visiting guests. There are French doors, skylights, tile floors, a kitchen sink and storage cabinet, plus room for a refrigerator and stove, and a brand new water heater. System upgrades in the main home include a newer HVAC system and a newer water heater. The 30-year roof is a Duralite tile, which was replaced in 2008. Mature landscaping is bountiful on the spacious lot with raised planter beds, vegetable garden, mature deodar tree, citrus trees, camellia plants, and a rock climbing wall! There is also a private outdoor shower to rinse off after enjoying the spa. The automatic driveway gate makes it easy to come and go from the property off the side street, Tanoble. The finished 2-car garage has a tile floor and automatic door. There is plenty of on-site parking and room for basketball games and wheel toys on the wide, flat driveway. Enjoy all the recreational possibilities!
Last Agent to Sell the Property
The Agency Brokerage Email: sarah@sarahrogersestates.com License #01201812

Home Details
Home Type
- Single Family
Est. Annual Taxes
- $20,326
Year Built
- Built in 1948
Lot Details
- 0.46 Acre Lot
- Fenced
- Sprinkler System
- Private Yard
- Lawn
- Back and Front Yard
Parking
- 2 Car Garage
- Parking Available
- Auto Driveway Gate
- Driveway
Property Views
- Woods
- Mountain
Home Design
- Traditional Architecture
Interior Spaces
- 3,477 Sq Ft Home
- Recessed Lighting
- Shutters
- Formal Entry
- Family Room with Fireplace
- Family Room Off Kitchen
- Living Room with Fireplace
- Dining Room
- Workshop
- Storage
Kitchen
- Breakfast Area or Nook
- Open to Family Room
- Double Oven
- Electric Cooktop
- Dishwasher
- Tile Countertops
Flooring
- Wood
- Carpet
- Tile
Bedrooms and Bathrooms
- 5 Bedrooms
- Primary Bedroom Suite
- Dual Vanity Sinks in Primary Bathroom
- Private Water Closet
- Hydromassage or Jetted Bathtub
- Separate Shower
Laundry
- Laundry Room
- Dryer
- Washer
Home Security
- Home Security System
- Carbon Monoxide Detectors
- Fire and Smoke Detector
Outdoor Features
- In Ground Spa
- Covered patio or porch
- Exterior Lighting
Additional Homes
- Detached Guest House
Utilities
- Forced Air Heating and Cooling System
- Private Water Source
- Cesspool
Listing and Financial Details
- Assessor Parcel Number 5846006026
Community Details
Overview
- No Home Owners Association
Recreation
- Hiking Trails
Map
Home Values in the Area
Average Home Value in this Area
Property History
| Date | Event | Price | Change | Sq Ft Price |
|---|---|---|---|---|
| 04/23/2025 04/23/25 | Pending | -- | -- | -- |
| 04/15/2025 04/15/25 | For Sale | $1,050,000 | -60.7% | -- |
| 05/13/2024 05/13/24 | Sold | $2,675,000 | +3.3% | $769 / Sq Ft |
| 04/22/2024 04/22/24 | Pending | -- | -- | -- |
| 03/18/2024 03/18/24 | For Sale | $2,590,000 | -- | $745 / Sq Ft |
Tax History
| Year | Tax Paid | Tax Assessment Tax Assessment Total Assessment is a certain percentage of the fair market value that is determined by local assessors to be the total taxable value of land and additions on the property. | Land | Improvement |
|---|---|---|---|---|
| 2024 | $20,326 | $1,792,943 | $1,342,018 | $450,925 |
| 2023 | $20,158 | $1,757,788 | $1,315,704 | $442,084 |
| 2022 | $19,454 | $1,723,322 | $1,289,906 | $433,416 |
| 2021 | $18,522 | $1,689,532 | $1,264,614 | $424,918 |
| 2019 | $17,816 | $1,639,420 | $1,227,105 | $412,315 |
| 2018 | $18,088 | $1,607,276 | $1,203,045 | $404,231 |
| 2016 | $16,466 | $1,448,100 | $1,118,200 | $329,900 |
| 2015 | $14,319 | $1,251,000 | $966,000 | $285,000 |
| 2014 | $13,313 | $1,164,000 | $899,000 | $265,000 |
Mortgage History
| Date | Status | Loan Amount | Loan Type |
|---|---|---|---|
| Open | $675,000 | New Conventional | |
| Previous Owner | $997,500 | New Conventional | |
| Previous Owner | $1,000,000 | Purchase Money Mortgage | |
| Previous Owner | $412,698 | Unknown | |
| Previous Owner | $0 | Credit Line Revolving | |
| Previous Owner | $286,275 | Unknown | |
| Previous Owner | $227,150 | Unknown | |
| Previous Owner | $231,000 | No Value Available |
Deed History
| Date | Type | Sale Price | Title Company |
|---|---|---|---|
| Grant Deed | $2,675,000 | Old Republic Title Company | |
| Grant Deed | $1,365,000 | Chicago Title Co | |
| Grant Deed | -- | -- | |
| Interfamily Deed Transfer | -- | Chicago Title | |
| Interfamily Deed Transfer | -- | -- |
Similar Homes in Altadena, CA
Source: Pasadena-Foothills Association of REALTORS®
MLS Number: P1-16907
APN: 5846-006-026
- 1776 Alta Wood Dr
- 2362 Tanoble Dr
- 2393 Allen Ave
- 1561 Gaywood Dr
- 1695 E Loma Alta Dr
- 1691 E Mendocino St
- 1625 E Loma Alta Dr
- 1437 Crest Dr
- 2270 Winrock Ave
- 1611 Woodglen Ln
- 1747 Meadowbrook Rd
- 2966 Zane Grey Terrace
- 2221 Sinaloa Ave
- 2941 Stonehill Dr
- 1289 E Calaveras St
- 1240 Sagemont Place
- 1144 E Altadena Dr
- 1755 Morada Place
- 2420 Mar Vista Ave
- 1578 Morada Place
