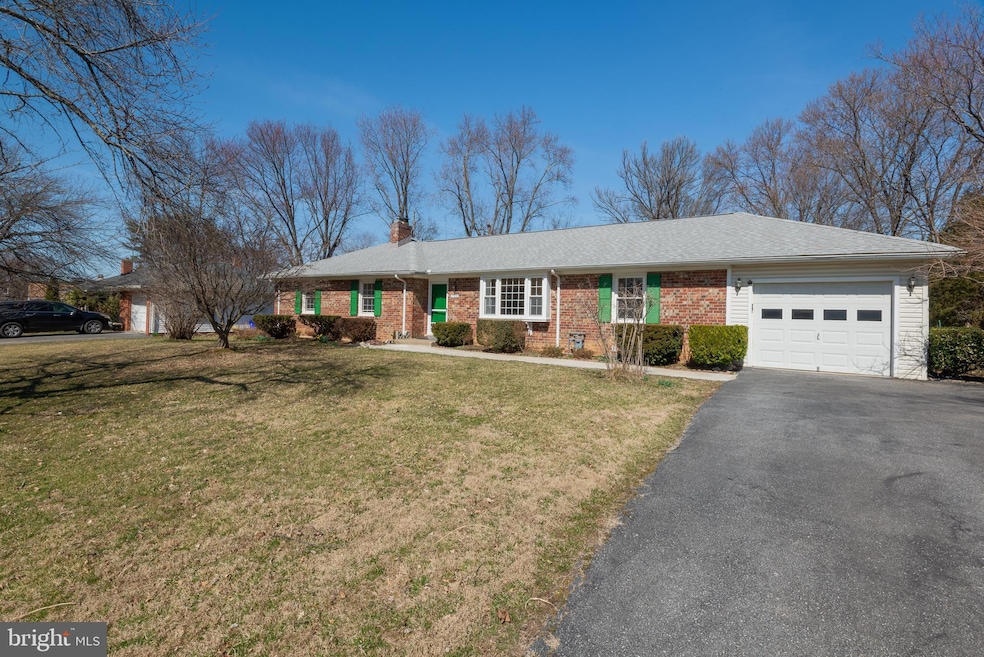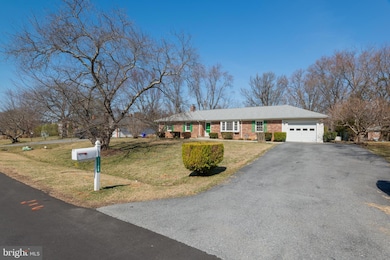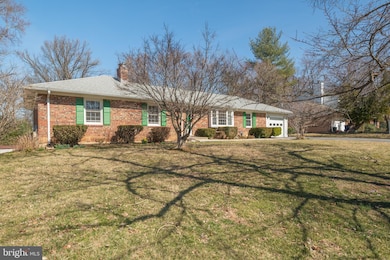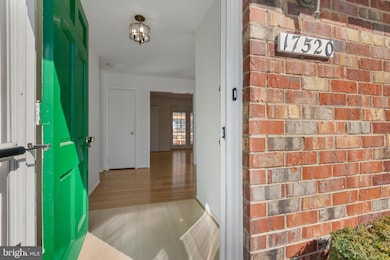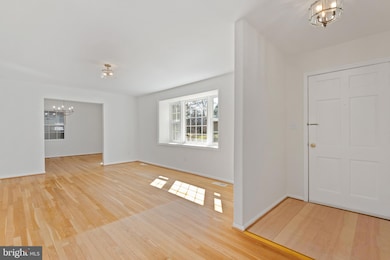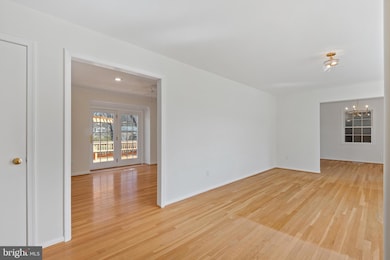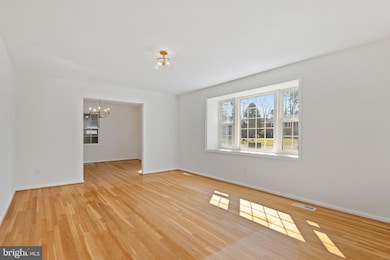
Highlights
- Sauna
- Rambler Architecture
- 1 Fireplace
- Olney Elementary School Rated A
- Wood Flooring
- No HOA
About This Home
As of April 2025Check out this amazing Ranch-style home in the desirable Williamsburg Village, This home blends classic charm and modern amenities. The main-level layout offers a surprisingly spacious floorplan with 3 bedrooms, 2 full baths, and a kitchen with a big island and sky light. The main level has hardwood floors. The huge basement has 1 room and a full bath; that could be ideal for a rec room, home office, or guest space. Also, you can enjoy a steam sauna in the basement and a private deck. The backyard is spacious and beautiful. New paint (2025) and a New Roof (2023).Easy access to major commuter routes, dining, shopping, and entertainment.
Home Details
Home Type
- Single Family
Est. Annual Taxes
- $7,614
Year Built
- Built in 1967
Lot Details
- 0.48 Acre Lot
- Property is in very good condition
- Property is zoned R200
Parking
- 1 Car Attached Garage
- Front Facing Garage
- Driveway
Home Design
- Rambler Architecture
- Brick Exterior Construction
- Brick Foundation
- Concrete Perimeter Foundation
Interior Spaces
- Property has 2 Levels
- Wet Bar
- Wainscoting
- Skylights
- 1 Fireplace
- Combination Kitchen and Dining Room
- Den
- Sauna
Kitchen
- Eat-In Kitchen
- Gas Oven or Range
- Microwave
- Dishwasher
- Kitchen Island
Flooring
- Wood
- Carpet
Bedrooms and Bathrooms
- Walk-In Closet
Laundry
- Dryer
- Washer
Finished Basement
- Walk-Out Basement
- Basement Windows
Accessible Home Design
- Level Entry For Accessibility
Schools
- Olney Elementary School
- Rosa M. Parks Middle School
- Sherwood High School
Utilities
- Forced Air Heating and Cooling System
- Natural Gas Water Heater
Community Details
- No Home Owners Association
- Williamsburg Village Subdivision
Listing and Financial Details
- Tax Lot 15
- Assessor Parcel Number 160800730912
Map
Home Values in the Area
Average Home Value in this Area
Property History
| Date | Event | Price | Change | Sq Ft Price |
|---|---|---|---|---|
| 04/22/2025 04/22/25 | Sold | $689,000 | 0.0% | $203 / Sq Ft |
| 03/18/2025 03/18/25 | Pending | -- | -- | -- |
| 03/13/2025 03/13/25 | For Sale | $689,000 | -- | $203 / Sq Ft |
Tax History
| Year | Tax Paid | Tax Assessment Tax Assessment Total Assessment is a certain percentage of the fair market value that is determined by local assessors to be the total taxable value of land and additions on the property. | Land | Improvement |
|---|---|---|---|---|
| 2024 | $7,614 | $608,600 | $0 | $0 |
| 2023 | $7,539 | $544,000 | $0 | $0 |
| 2022 | $5,133 | $479,400 | $278,200 | $201,200 |
| 2021 | $5,014 | $478,467 | $0 | $0 |
| 2020 | $5,014 | $477,533 | $0 | $0 |
| 2019 | $4,976 | $476,600 | $278,200 | $198,400 |
| 2018 | $4,841 | $465,900 | $0 | $0 |
| 2017 | $4,808 | $455,200 | $0 | $0 |
| 2016 | -- | $444,500 | $0 | $0 |
| 2015 | $4,174 | $436,767 | $0 | $0 |
| 2014 | $4,174 | $429,033 | $0 | $0 |
Mortgage History
| Date | Status | Loan Amount | Loan Type |
|---|---|---|---|
| Closed | $342,000 | Stand Alone Second | |
| Closed | $106,000 | Credit Line Revolving | |
| Closed | $349,000 | Stand Alone Second | |
| Closed | $290,000 | Stand Alone Second |
Similar Homes in the area
Source: Bright MLS
MLS Number: MDMC2168328
APN: 08-00730912
- 4109 Queen Mary Dr
- 3617 Patrick Henry Dr
- 4009 Evangeline Terrace
- 17332 Evangeline Ln
- 3524 Softwood Terrace
- 3513 Singers Glen Dr
- 4320 Skymist Terrace
- 3600 Winter Laurel Terrace
- 18000 Golden Spring Ct
- 3420 N High St
- 18016 Golden Spring Ct
- 18211 Rolling Meadow Way Unit 207
- 4337 Skymist Terrace
- 3818 Gelding Ln
- 17801 Buehler Rd Unit 107
- 17817 Buehler Rd Unit 95
- 3204 Spartan Rd Unit 12
- 17807 Buehler Rd Unit 123
- 3210 Spartan Rd Unit 3-B-1
- 17824 Buehler Rd Unit 189
