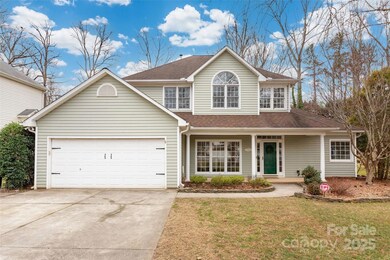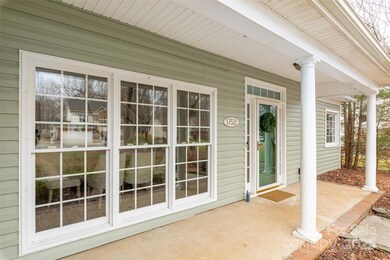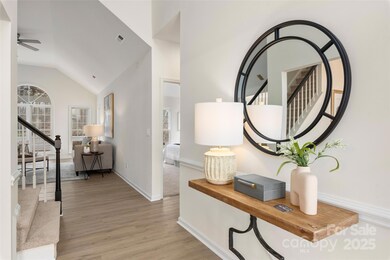
17521 Cambridge Grove Dr Huntersville, NC 28078
Highlights
- Transitional Architecture
- Screened Porch
- Laundry Room
- Bailey Middle School Rated A-
- 2 Car Attached Garage
- Tile Flooring
About This Home
As of April 2025Welcome to Cambridge Grove! As you step inside, you’ll be greeted by fresh, neutral paint and new LVP and carpet, creating a clean and inviting atmosphere throughout. All popcorn ceilings have been removed! The two-story foyer and family room with a 3 sided fireplace add to the home’s grandeur. The primary is conveniently located on the main floor, offering easy living and privacy from the other BR's. Upstairs, you’ll find three additional BR's and a bonus room—perfect for a home office, playroom, or additional living space. The kitchen features crisp white cabinetry, brand-new ss appliances, and granite countertops. The laundry/mudroom, conveniently situated between the kitchen and 2 car garage, adds to the home’s practicality. One of the standout features of this home is the vaulted screened porch overlooking the private, flat backyard. The location is truly unbeatable, with easy access to I-77 and shopping and dining. Don't miss the fantastic neighborhood amenities!
Last Agent to Sell the Property
Helen Adams Realty Brokerage Email: kellis@helenadamsrealty.com License #143754

Home Details
Home Type
- Single Family
Est. Annual Taxes
- $3,392
Year Built
- Built in 1997
Lot Details
- Wood Fence
- Cleared Lot
- Property is zoned GR
HOA Fees
- $54 Monthly HOA Fees
Parking
- 2 Car Attached Garage
- Driveway
Home Design
- Transitional Architecture
- Slab Foundation
- Composition Roof
- Vinyl Siding
Interior Spaces
- 2-Story Property
- Insulated Windows
- Family Room with Fireplace
- Screened Porch
- Pull Down Stairs to Attic
Kitchen
- Electric Oven
- Electric Range
- Microwave
- Dishwasher
Flooring
- Linoleum
- Tile
- Vinyl
Bedrooms and Bathrooms
Laundry
- Laundry Room
- Washer and Electric Dryer Hookup
Schools
- J.V. Washam Elementary School
- Bailey Middle School
- William Amos Hough High School
Utilities
- Central Air
- Heating System Uses Natural Gas
Community Details
- Hawthorne Management Association, Phone Number (704) 377-0114
- Cambridge Grove Subdivision
Listing and Financial Details
- Assessor Parcel Number 005-321-14
Map
Home Values in the Area
Average Home Value in this Area
Property History
| Date | Event | Price | Change | Sq Ft Price |
|---|---|---|---|---|
| 04/01/2025 04/01/25 | Sold | $590,000 | 0.0% | $243 / Sq Ft |
| 02/18/2025 02/18/25 | Pending | -- | -- | -- |
| 02/07/2025 02/07/25 | For Sale | $590,000 | -- | $243 / Sq Ft |
Tax History
| Year | Tax Paid | Tax Assessment Tax Assessment Total Assessment is a certain percentage of the fair market value that is determined by local assessors to be the total taxable value of land and additions on the property. | Land | Improvement |
|---|---|---|---|---|
| 2023 | $3,392 | $448,700 | $105,000 | $343,700 |
| 2022 | $2,764 | $303,300 | $65,000 | $238,300 |
| 2021 | $2,747 | $303,300 | $65,000 | $238,300 |
| 2020 | $2,722 | $303,300 | $65,000 | $238,300 |
| 2019 | $2,716 | $303,300 | $65,000 | $238,300 |
| 2018 | $2,719 | $231,100 | $50,000 | $181,100 |
| 2017 | $2,686 | $231,100 | $50,000 | $181,100 |
| 2016 | $2,682 | $231,100 | $50,000 | $181,100 |
| 2015 | $2,679 | $231,100 | $50,000 | $181,100 |
| 2014 | $2,677 | $0 | $0 | $0 |
Mortgage History
| Date | Status | Loan Amount | Loan Type |
|---|---|---|---|
| Open | $560,500 | New Conventional | |
| Closed | $560,500 | New Conventional | |
| Previous Owner | $172,100 | New Conventional | |
| Previous Owner | $200,000 | Fannie Mae Freddie Mac | |
| Previous Owner | $42,000 | Credit Line Revolving | |
| Previous Owner | $160,000 | Purchase Money Mortgage | |
| Previous Owner | $49,000 | Credit Line Revolving | |
| Previous Owner | $22,000 | Credit Line Revolving | |
| Previous Owner | $176,000 | Unknown | |
| Previous Owner | $47,125 | Unknown | |
| Previous Owner | $180,000 | Purchase Money Mortgage |
Deed History
| Date | Type | Sale Price | Title Company |
|---|---|---|---|
| Warranty Deed | $590,000 | Investors Title | |
| Warranty Deed | $590,000 | Investors Title | |
| Warranty Deed | $250,000 | None Available | |
| Warranty Deed | $210,000 | -- | |
| Warranty Deed | $191,000 | -- |
Similar Homes in Huntersville, NC
Source: Canopy MLS (Canopy Realtor® Association)
MLS Number: 4215958
APN: 005-321-14
- 17301 Glassfield Dr
- 17228 Hampton Trace Rd
- 17212 Hampton Trace Rd
- 18023 Train Station Dr
- 17420 Midnight Express Way
- 10230 Blackstock Rd
- 17614 Delmas Dr
- 17309 Knoxwood Dr
- 9901 Lariat Ct
- 1234 N Carolina 73
- 14130 N Carolina 73
- 18948 Kanawha Dr
- 16718 Hampton Crossing Dr
- 12110 Anne Blount Alley
- 17615 Trolley Crossing Way
- 18838 Oakhurst Blvd
- 10462 Trolley Run Dr
- 17847 Caldwell Track Dr
- 9410 Cadman Ct
- 10125 Westmoreland Rd






