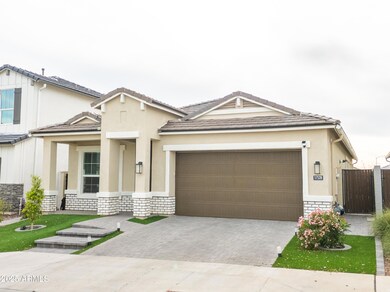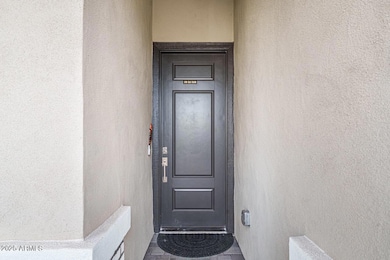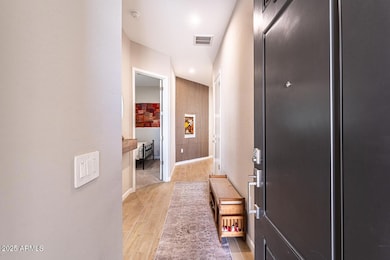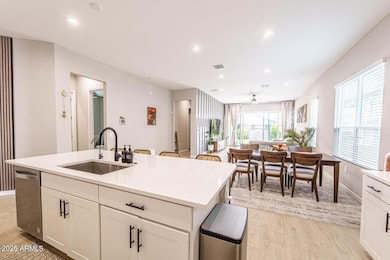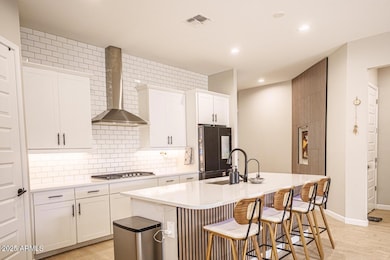
17528 N 51st St Scottsdale, AZ 85254
Paradise Valley NeighborhoodEstimated payment $5,187/month
Highlights
- Community Pool
- Eat-In Kitchen
- Dual Vanity Sinks in Primary Bathroom
- Whispering Wind Academy Rated A-
- Double Pane Windows
- Cooling Available
About This Home
LOCATION! LOCATION! LOCATION! Experience the ultimate in luxury living in this highly sought-after North Scottsdale location, close to the 101 & 51 freeways, fine dining, and upscale shopping! This incredible property boasts a modern open concept floorplan, perfect for entertaining and everyday living. The gourmet kitchen is a true showstopper, featuring white modern cabinets, white quartz countertops, and a stunning kitchen island with a farmhouse sink. Additional highlights include prewiring for pendant lighting, stainless steel appliances with a gas cooktop, under-cabinet lighting, and a beautiful tile backsplash.
This property also features smart home technology and several electrical upgrades, including surround sound prewiring, a garage freezer outlet, and floodligh
Open House Schedule
-
Saturday, April 26, 202511:00 am to 5:00 pm4/26/2025 11:00:00 AM +00:004/26/2025 5:00:00 PM +00:00Please reach out to Praveen Samala for gate code and access to the community .Add to Calendar
Home Details
Home Type
- Single Family
Est. Annual Taxes
- $3,010
Year Built
- Built in 2023
Lot Details
- 5,400 Sq Ft Lot
- Private Streets
- Block Wall Fence
- Artificial Turf
- Front and Back Yard Sprinklers
HOA Fees
- $108 Monthly HOA Fees
Parking
- 2 Car Garage
Home Design
- Wood Frame Construction
- Tile Roof
- Stone Exterior Construction
- Stucco
Interior Spaces
- 1,919 Sq Ft Home
- 1-Story Property
- Ceiling height of 9 feet or more
- Double Pane Windows
- Low Emissivity Windows
- Smart Home
Kitchen
- Eat-In Kitchen
- Breakfast Bar
- Built-In Microwave
Flooring
- Carpet
- Tile
Bedrooms and Bathrooms
- 4 Bedrooms
- Primary Bathroom is a Full Bathroom
- 2 Bathrooms
- Dual Vanity Sinks in Primary Bathroom
Location
- Property is near a bus stop
Schools
- Copper Canyon Elementary School
- Sunrise Middle School
- Horizon High School
Utilities
- Cooling Available
- Heating System Uses Natural Gas
- Tankless Water Heater
- Water Softener
Listing and Financial Details
- Tax Lot 659
- Assessor Parcel Number 215-12-809
Community Details
Overview
- Association fees include ground maintenance
- Aam Association, Phone Number (602) 288-2613
- Built by Dr Horton
- Arabella Parcel 3 Subdivision, Mockingbird Floorplan
Recreation
- Community Playground
- Community Pool
- Community Spa
- Bike Trail
Map
Home Values in the Area
Average Home Value in this Area
Tax History
| Year | Tax Paid | Tax Assessment Tax Assessment Total Assessment is a certain percentage of the fair market value that is determined by local assessors to be the total taxable value of land and additions on the property. | Land | Improvement |
|---|---|---|---|---|
| 2025 | $3,011 | $35,683 | -- | -- |
| 2024 | $2,010 | $33,984 | -- | -- |
| 2023 | $2,010 | $23,490 | $23,490 | $0 |
| 2022 | $1,990 | $32,400 | $32,400 | $0 |
Property History
| Date | Event | Price | Change | Sq Ft Price |
|---|---|---|---|---|
| 03/20/2025 03/20/25 | For Sale | $865,000 | +13.8% | $451 / Sq Ft |
| 03/08/2023 03/08/23 | Sold | $759,990 | 0.0% | $382 / Sq Ft |
| 02/03/2023 02/03/23 | Pending | -- | -- | -- |
| 01/29/2023 01/29/23 | Price Changed | $759,990 | -5.0% | $382 / Sq Ft |
| 09/11/2022 09/11/22 | Price Changed | $799,990 | -0.3% | $402 / Sq Ft |
| 09/01/2022 09/01/22 | Price Changed | $802,480 | +2.0% | $403 / Sq Ft |
| 07/03/2022 07/03/22 | For Sale | $786,705 | -- | $395 / Sq Ft |
Deed History
| Date | Type | Sale Price | Title Company |
|---|---|---|---|
| Special Warranty Deed | $759,990 | Dhi Title Agency |
Mortgage History
| Date | Status | Loan Amount | Loan Type |
|---|---|---|---|
| Open | $722,990 | New Conventional |
Similar Homes in Scottsdale, AZ
Source: Arizona Regional Multiple Listing Service (ARMLS)
MLS Number: 6838280
APN: 215-12-809
- 5102 E Wallace Ave
- 5114 E Hartford Ave
- 5112 E Woodridge Dr
- 4901 E Kelton Ln Unit 1261
- 4901 E Kelton Ln Unit 1081
- 4901 E Kelton Ln Unit 1227
- 4901 E Kelton Ln Unit 1038
- 4901 E Kelton Ln Unit 1006
- 5114 E Anderson Dr
- 4968 E Grandview Rd
- 4923 E Village Dr
- 16414 N 48th Way
- 16640 N 54th St
- 5425 E Bell Rd Unit 103
- 4864 E Muriel Dr
- 5024 E Le Marche Ave
- 4931 E Paradise Ln
- 4665 E Aire Libre Ave
- 5031 E Paddock Place
- 4834 E Shady Glen Ave

