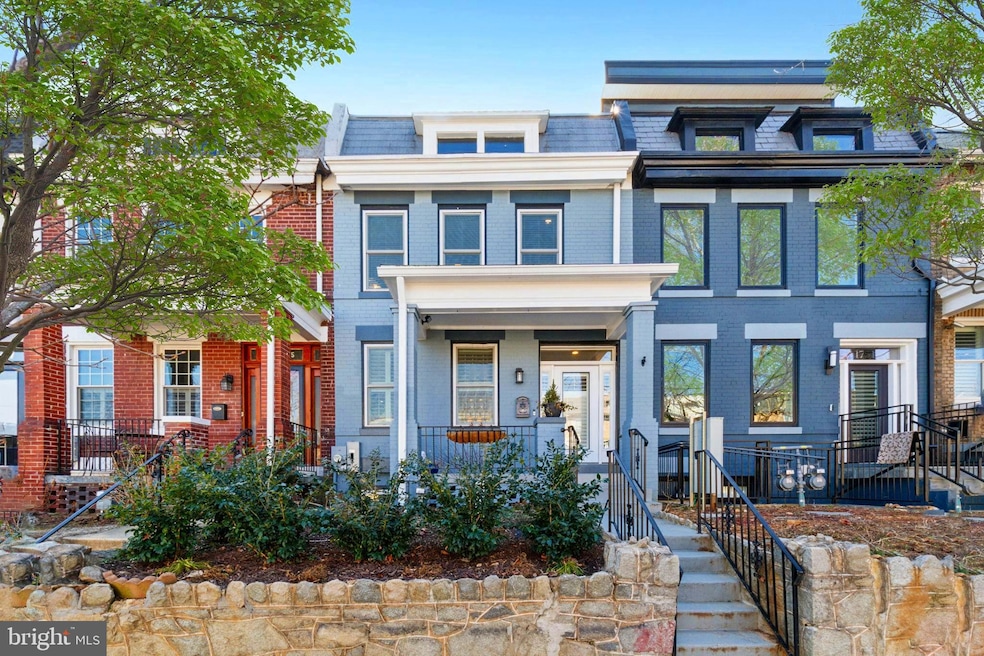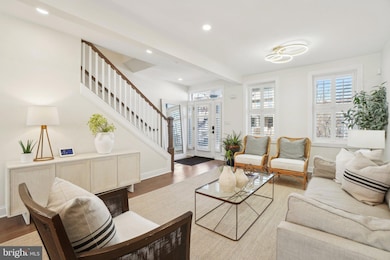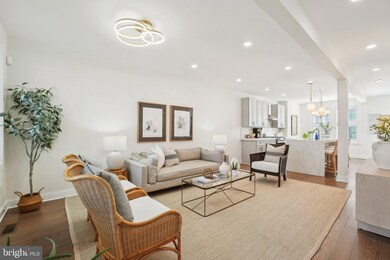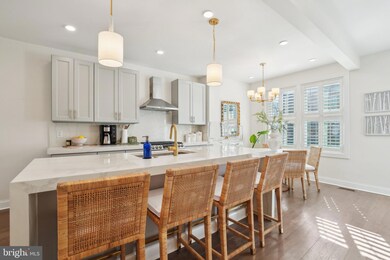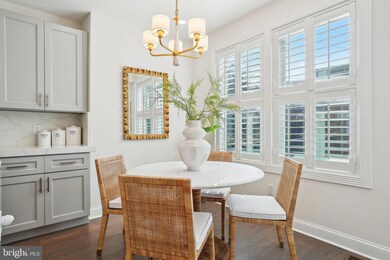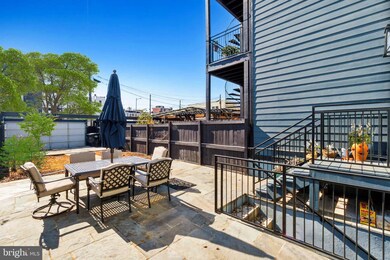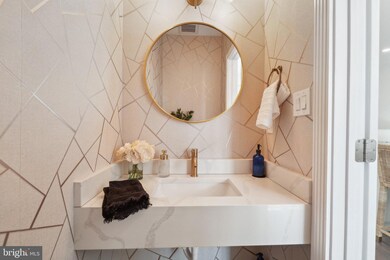
1753 A St SE Washington, DC 20003
Hill East NeighborhoodEstimated payment $8,100/month
Highlights
- Gourmet Kitchen
- 3-minute walk to Stadium-Armory
- Federal Architecture
- City View
- Open Floorplan
- 5-minute walk to Pocket Park and Playground
About This Home
Open Sunday March 28 1-3pm. This recently renovated property in a prime location is just moments from the exciting RFK Stadium Revitalization! Nestled in the sought-after neighborhood of Capitol Hill, just two blocks from the highly anticipated RFK Stadium redevelopment, this stunning home offers the perfect blend of charm, convenience, and future value. Imagine living in the heart of one of D.C.’s most exciting transformation projects, with access to new parks, entertainment, and vibrant community spaces right outside your door. This 2022 renovated property features wide plank hardwood floors, Serena & Lily-like kitchen, 4 spacious bedrooms, 3.5 baths, natural light, deep private outdoor space, and secure parking. Whether you are relaxing in your sun-drenched living room or entertaining in the stylish open-concept kitchen, every inch of this home is designed for comfort and function. Enjoy easy access to Metro, Capitol Hill, National Airport, H Street Corridor, and scenic riverfront trails, making commuting and weekend adventures a breeze. With the planned RFK Stadium redevelopment set to bring new retail, green spaces, and cultural hubs, this is not just a home—it’s an opportunity to be part of D.C.’s next great neighborhood transformation. Don’t miss your chance to own in this prime location!
Townhouse Details
Home Type
- Townhome
Est. Annual Taxes
- $10,190
Year Built
- Built in 1933 | Remodeled in 2022
Lot Details
- 1,836 Sq Ft Lot
- North Facing Home
- Privacy Fence
- Extensive Hardscape
- Property is in excellent condition
Home Design
- Federal Architecture
- Brick Exterior Construction
- Brick Foundation
- Rubber Roof
- Cement Siding
- Concrete Perimeter Foundation
Interior Spaces
- 2,052 Sq Ft Home
- Property has 3 Levels
- Open Floorplan
- High Ceiling
- Recessed Lighting
- Double Pane Windows
- Double Hung Windows
- City Views
Kitchen
- Gourmet Kitchen
- Stove
- Microwave
- Dishwasher
- Kitchen Island
- Disposal
Flooring
- Wood
- Ceramic Tile
Bedrooms and Bathrooms
Laundry
- Laundry on upper level
- Stacked Washer and Dryer
Finished Basement
- Connecting Stairway
- Rear Basement Entry
Home Security
- Home Security System
- Exterior Cameras
Parking
- 2 Parking Spaces
- 2 Driveway Spaces
- Private Parking
- Paved Parking
- Surface Parking
- Parking Space Conveys
- Secure Parking
- Fenced Parking
Outdoor Features
- Deck
- Patio
Location
- Urban Location
Schools
- Payne Elementary School
- Eliot-Hine Middle School
- Eastern Senior High School
Utilities
- Forced Air Heating and Cooling System
- 200+ Amp Service
- Natural Gas Water Heater
- Municipal Trash
Listing and Financial Details
- Assessor Parcel Number 1097//0064
Community Details
Overview
- No Home Owners Association
- Capitol Hill Subdivision
Pet Policy
- Pets Allowed
Security
- Carbon Monoxide Detectors
Map
Home Values in the Area
Average Home Value in this Area
Tax History
| Year | Tax Paid | Tax Assessment Tax Assessment Total Assessment is a certain percentage of the fair market value that is determined by local assessors to be the total taxable value of land and additions on the property. | Land | Improvement |
|---|---|---|---|---|
| 2024 | $10,190 | $1,198,790 | $521,990 | $676,800 |
| 2023 | $8,291 | $1,197,150 | $499,610 | $697,540 |
| 2022 | $5,866 | $690,110 | $455,440 | $234,670 |
| 2021 | $4,667 | $663,540 | $450,920 | $212,620 |
| 2020 | $4,248 | $621,050 | $421,860 | $199,190 |
| 2019 | $3,868 | $586,340 | $398,980 | $187,360 |
| 2018 | $1,764 | $568,300 | $0 | $0 |
| 2017 | $1,607 | $551,760 | $0 | $0 |
| 2016 | $1,464 | $511,550 | $0 | $0 |
| 2015 | $2,664 | $465,980 | $0 | $0 |
| 2014 | $2,431 | $412,550 | $0 | $0 |
Property History
| Date | Event | Price | Change | Sq Ft Price |
|---|---|---|---|---|
| 04/08/2025 04/08/25 | For Sale | $1,249,000 | -3.8% | $609 / Sq Ft |
| 03/07/2025 03/07/25 | For Sale | $1,299,000 | +8.3% | $633 / Sq Ft |
| 07/11/2022 07/11/22 | Sold | $1,199,000 | 0.0% | $638 / Sq Ft |
| 06/10/2022 06/10/22 | Pending | -- | -- | -- |
| 06/03/2022 06/03/22 | For Sale | $1,199,000 | +52.4% | $638 / Sq Ft |
| 09/08/2021 09/08/21 | Sold | $787,000 | -1.5% | $629 / Sq Ft |
| 05/26/2021 05/26/21 | Pending | -- | -- | -- |
| 05/26/2021 05/26/21 | For Sale | $799,000 | -- | $638 / Sq Ft |
Deed History
| Date | Type | Sale Price | Title Company |
|---|---|---|---|
| Deed | $1,199,000 | None Listed On Document | |
| Special Warranty Deed | $787,000 | Universal Title |
Mortgage History
| Date | Status | Loan Amount | Loan Type |
|---|---|---|---|
| Open | $1,199,000 | VA | |
| Previous Owner | $590,250 | Purchase Money Mortgage | |
| Previous Owner | $19,826 | Non Purchase Money Mortgage | |
| Previous Owner | $15,000 | Credit Line Revolving |
Similar Homes in Washington, DC
Source: Bright MLS
MLS Number: DCDC2188794
APN: 1097-0064
- 1734 A St SE
- 7 18th St SE Unit 207
- 1709 Independence Ave SE Unit 2
- 117 17th St SE Unit 2
- 123 17th St SE Unit 2
- 1840 Independence Ave SE
- 1822 Bay St SE
- 1711 Bay St SE
- 1713 Bay St SE
- 16 17th St NE Unit 131
- 21 16th St SE
- 1810 C St SE
- 1520 Independence Ave SE Unit 202
- 27 16th St NE
- 0 15th St SE Unit DCDC2196396
- 1517 Independence Ave SE
- 16 16th St NE
- 1511 Independence Ave SE
- 1504 Massachusetts Ave SE
- 11 15th St NE Unit 3
