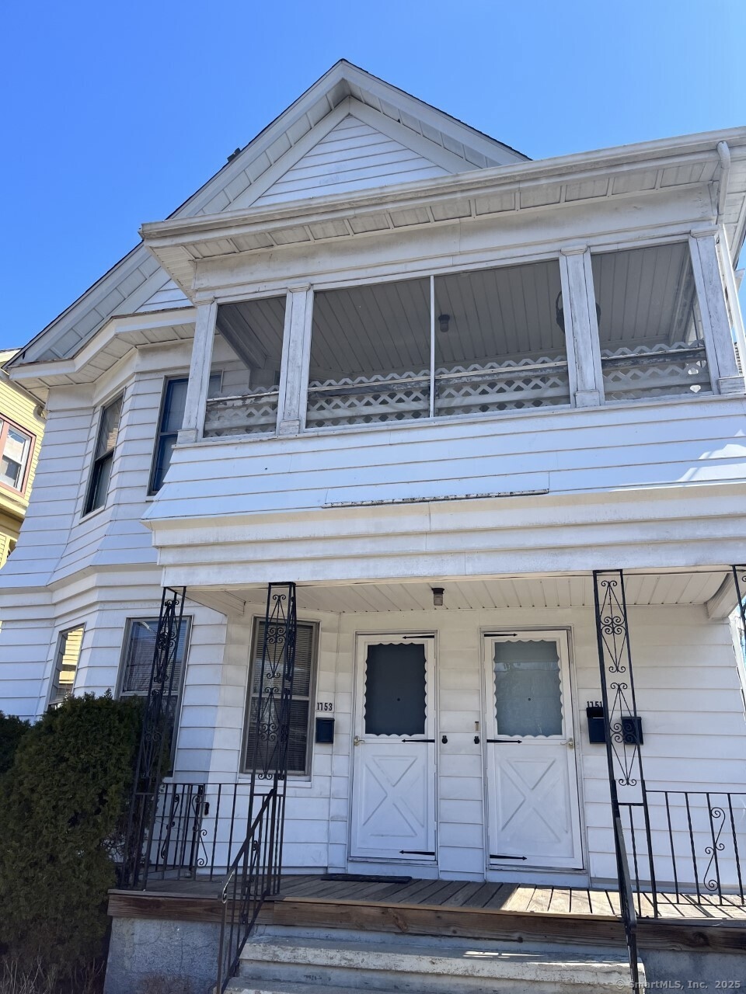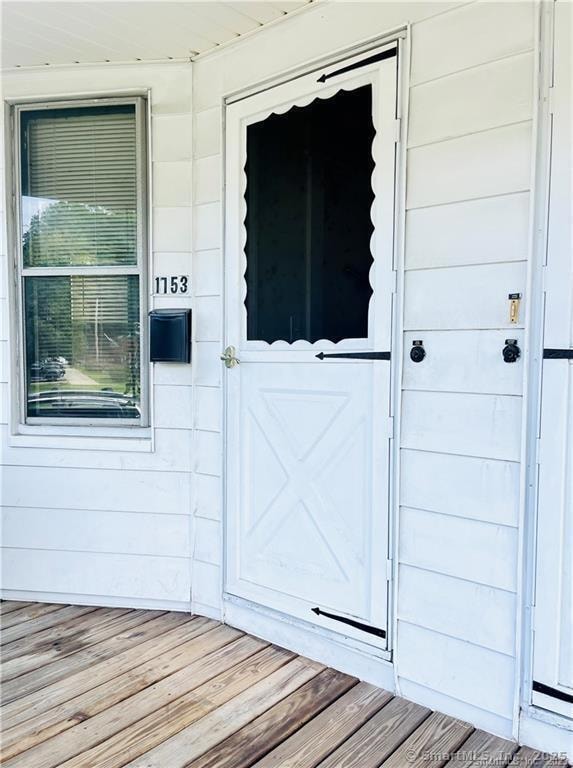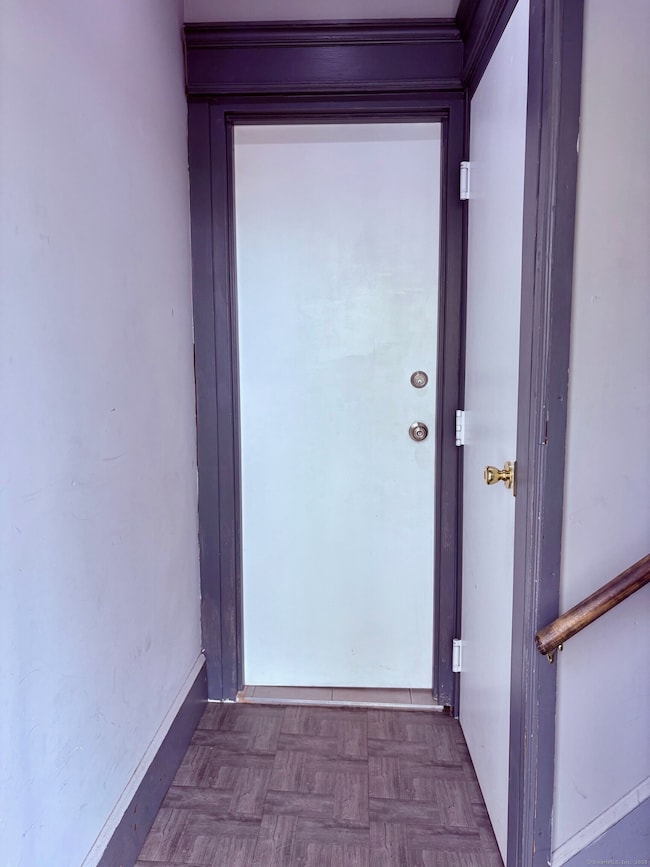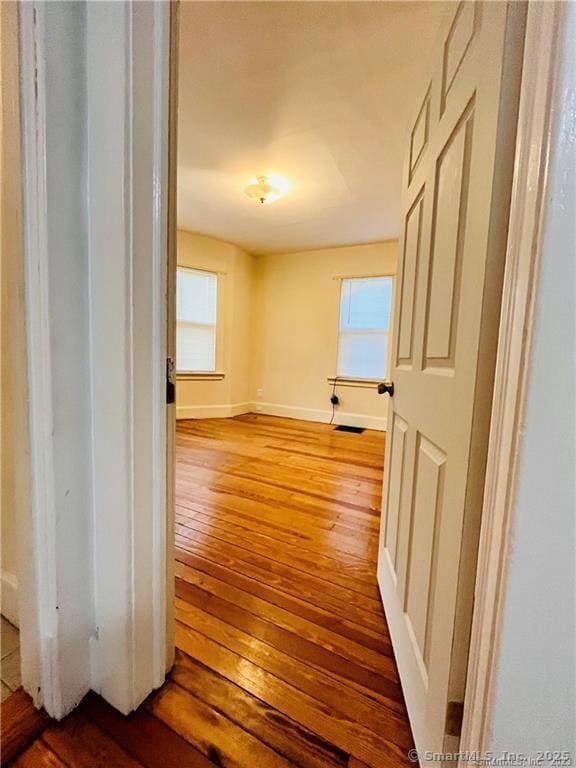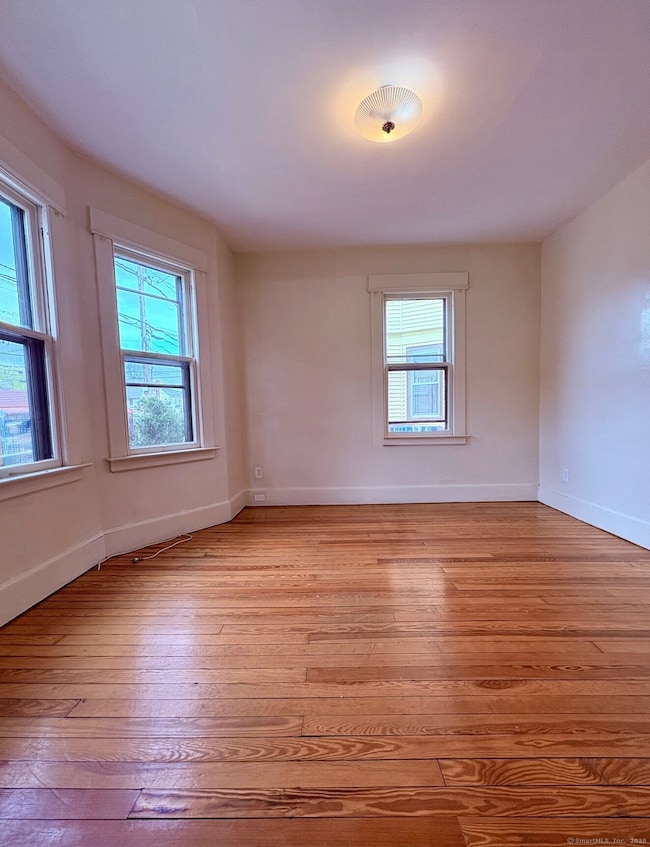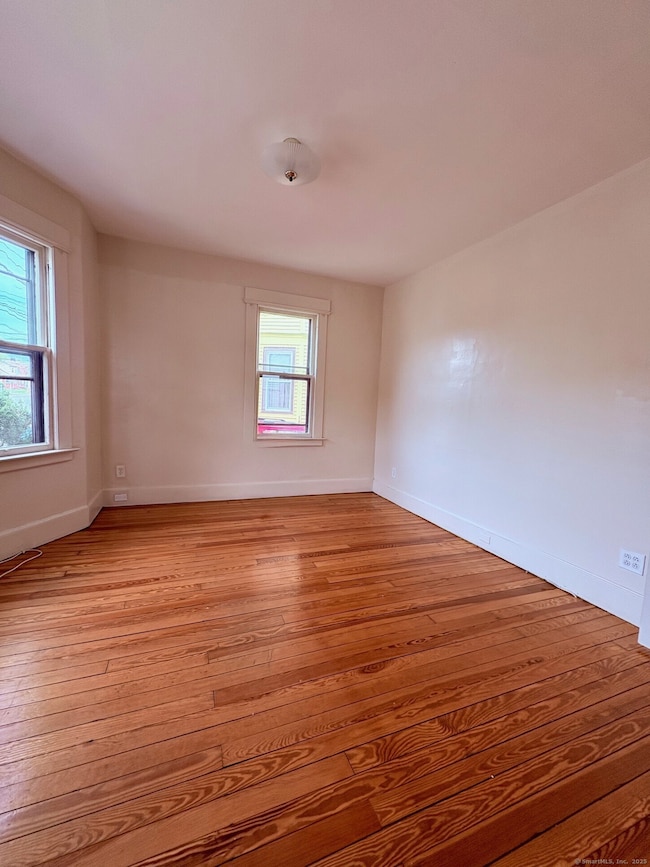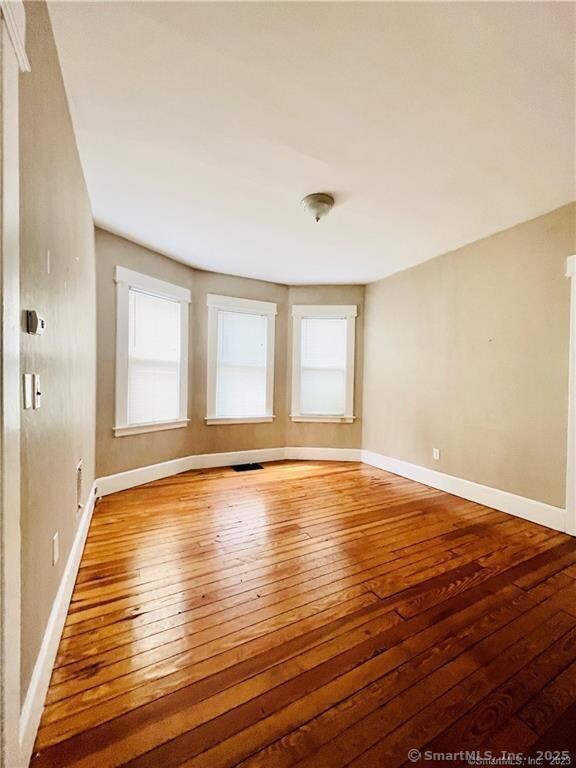1753 Dixwell Ave Hamden, CT 06514
Hamden NeighborhoodHighlights
- Colonial Architecture
- End Unit
- Level Lot
About This Home
Clean and Convenient - first floor apartment in a 3 family home in Hamden. Super close to all amenities and shopping, this apartment offers three Bedrooms, an Eat-in-Kitchen and a Living Room, with built-in storage. The kitchen also features a walk-in pantry, plus a washing machine. With soft carpeting in two bedrooms, off-street parking and extra storage available in the large basement, this is an easy choice. Please schedule your showing today! Pets are welcome, with a $25 fee per month, per pet, plus a refundable pet deposit of $500. The $35 per month CAM charge covers exterior maintenance and snow removal. Please note - the minimum acceptable credit score is 615 and we do check references.
Home Details
Home Type
- Single Family
Year Built
- Built in 1925
Lot Details
- 3,920 Sq Ft Lot
- Level Lot
- Property is zoned T4
Parking
- 2 Parking Spaces
Home Design
- Colonial Architecture
- Aluminum Siding
Interior Spaces
- Basement Fills Entire Space Under The House
- Gas Range
Bedrooms and Bathrooms
- 3 Bedrooms
- 1 Full Bathroom
Laundry
- Laundry on main level
- Washer
Schools
- Shepherd Glen Elementary School
- Hamden High School
Utilities
- Air Source Heat Pump
- Heating System Uses Natural Gas
Listing and Financial Details
- Assessor Parcel Number 1137620
Community Details
Overview
Pet Policy
- Pets Allowed
Map
Source: SmartMLS
MLS Number: 24089017
- 120 Lakeview Ave
- 365 Mather St Unit 76
- 365 Mather St Unit 96
- 365 Mather St Unit 157
- 20 Hope Ave
- 29 Palmer Ave
- 26 Cumley St
- 126 Battis Rd
- 97 Springdale St
- 270 Thornton St
- 133 Central Ave
- 78 Church St
- 379 Circular Ave
- 75 Russell St
- 77 Central Ave
- 175 Treadwell St
- 147 Ardmore St
- 163 Treadwell St
- 200 Treadwell St Unit 202
- 175 Thornton St
