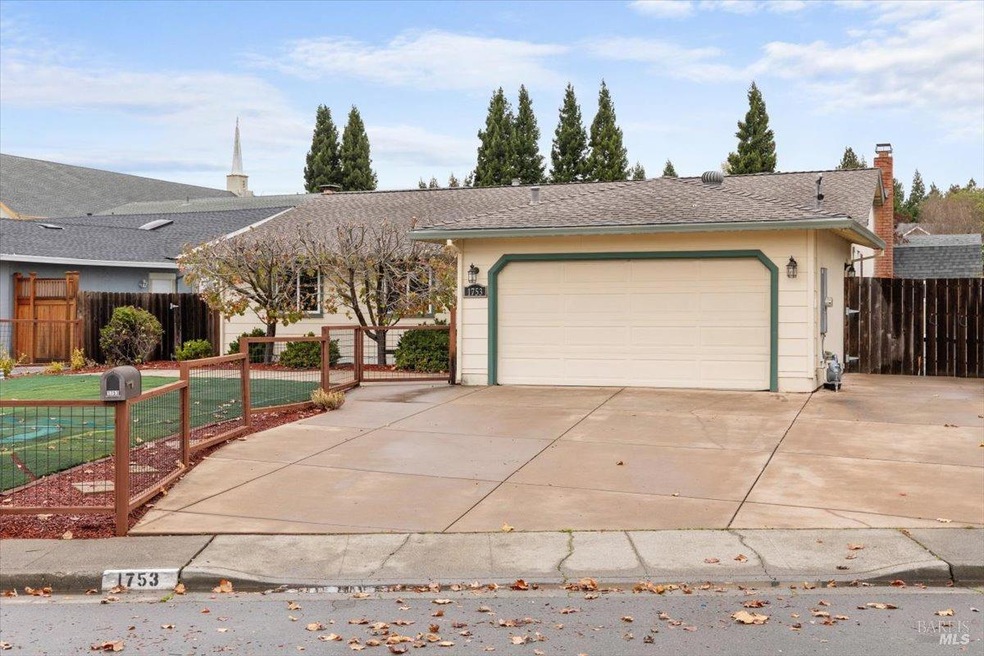
1753 Pine Ave Petaluma, CA 94954
Adobe NeighborhoodHighlights
- Granite Countertops
- 2 Car Attached Garage
- Bathtub with Shower
- Kenilworth Junior High School Rated A-
- Walk-In Closet
- Low Maintenance Yard
About This Home
As of January 2025This move-in ready home in a desirable east side Petaluma neighborhood offers both comfort and style. Fresh interior paint and hard flooring throughout create a bright and welcoming atmosphere. The two remodeled bathrooms bring a modern flair, while the kitchen boasts granite countertops and newer appliances, perfect for cooking and gathering. A cozy wood-burning fireplace adds warmth to the living room, and the primary bedroom features a spacious walk-in closet for ample storage. A new AC system ensures comfort in every season, while the front yard features low-maintenance turf for added convenience. The backyard is complete with a large Tuff Shed, perfect for extra storage or projects, all just minutes from schools, parks, shopping, and everything Petaluma has to offer!
Last Agent to Sell the Property
eXp Realty of California Inc License #02092448

Home Details
Home Type
- Single Family
Est. Annual Taxes
- $5,444
Year Built
- Built in 1966
Lot Details
- 7,993 Sq Ft Lot
- Artificial Turf
- Low Maintenance Yard
Parking
- 2 Car Attached Garage
- Front Facing Garage
- Garage Door Opener
Home Design
- Concrete Foundation
- Composition Roof
Interior Spaces
- 1,536 Sq Ft Home
- 1-Story Property
- Whole House Fan
- Ceiling Fan
- Wood Burning Fireplace
- Living Room with Fireplace
- Dining Room
Kitchen
- Free-Standing Gas Oven
- Free-Standing Gas Range
- Microwave
- Dishwasher
- Granite Countertops
Flooring
- Laminate
- Tile
Bedrooms and Bathrooms
- 4 Bedrooms
- Walk-In Closet
- Bathroom on Main Level
- 2 Full Bathrooms
- Bathtub with Shower
Laundry
- Laundry in Garage
- Dryer
- Washer
- 220 Volts In Laundry
Utilities
- Central Heating and Cooling System
Listing and Financial Details
- Assessor Parcel Number 149-023-022-000
Map
Home Values in the Area
Average Home Value in this Area
Property History
| Date | Event | Price | Change | Sq Ft Price |
|---|---|---|---|---|
| 01/07/2025 01/07/25 | Sold | $822,500 | +2.9% | $535 / Sq Ft |
| 12/31/2024 12/31/24 | Pending | -- | -- | -- |
| 12/13/2024 12/13/24 | For Sale | $799,000 | -- | $520 / Sq Ft |
Tax History
| Year | Tax Paid | Tax Assessment Tax Assessment Total Assessment is a certain percentage of the fair market value that is determined by local assessors to be the total taxable value of land and additions on the property. | Land | Improvement |
|---|---|---|---|---|
| 2023 | $5,444 | $483,325 | $158,850 | $324,475 |
| 2022 | $5,317 | $473,849 | $155,736 | $318,113 |
| 2021 | $5,254 | $464,559 | $152,683 | $311,876 |
| 2020 | $5,290 | $459,797 | $151,118 | $308,679 |
| 2019 | $5,235 | $450,782 | $148,155 | $302,627 |
| 2018 | $5,082 | $441,944 | $145,250 | $296,694 |
| 2017 | $5,006 | $433,279 | $142,402 | $290,877 |
| 2016 | $4,850 | $424,784 | $139,610 | $285,174 |
| 2015 | $4,723 | $418,404 | $137,513 | $280,891 |
| 2014 | $4,691 | $410,209 | $134,820 | $275,389 |
Mortgage History
| Date | Status | Loan Amount | Loan Type |
|---|---|---|---|
| Open | $597,500 | New Conventional | |
| Previous Owner | $71,000 | Credit Line Revolving | |
| Previous Owner | $463,000 | New Conventional | |
| Previous Owner | $50,000 | Unknown | |
| Previous Owner | $417,000 | New Conventional | |
| Previous Owner | $370,000 | New Conventional | |
| Previous Owner | $382,549 | FHA | |
| Previous Owner | $80,000 | Credit Line Revolving | |
| Previous Owner | $460,000 | Stand Alone First | |
| Previous Owner | $332,500 | Stand Alone First | |
| Previous Owner | $50,000 | Credit Line Revolving | |
| Previous Owner | $311,200 | Stand Alone First | |
| Previous Owner | $60,000 | Unknown | |
| Previous Owner | $162,000 | Unknown | |
| Closed | $95,000 | No Value Available |
Deed History
| Date | Type | Sale Price | Title Company |
|---|---|---|---|
| Grant Deed | $822,500 | First American Title | |
| Interfamily Deed Transfer | -- | Fidelity National Title Co | |
| Grant Deed | $180,972 | Fidelity National Title Co | |
| Grant Deed | $392,500 | Fidelity National Title Co | |
| Grant Deed | $285,000 | Fidelity National Title Co | |
| Trustee Deed | $298,357 | Accommodation | |
| Interfamily Deed Transfer | $243,000 | New Century Title Co | |
| Grant Deed | $389,000 | First American Title Co |
Similar Homes in Petaluma, CA
Source: Bay Area Real Estate Information Services (BAREIS)
MLS Number: 324093603
APN: 149-023-022
- 69 Eastside Cir
- 394 Dove Ln
- 524 Ely Blvd S
- 1645 Weaverly Dr
- 1464 Mcgregor Ave
- 649 Ely Blvd S
- 413 Redrock Way
- 1425 Weaverly Dr
- 801 Crinella Dr
- 405 Trinity Ct
- 742 Bordeaux Dr
- 11 Persimmon Ct
- 1304 Mcgregor Ave
- 410 Stuart Dr
- 1632 Smokey Mountain Dr
- 120 Arlington Dr
- 1305 Lombardi Ave
- 2104 Marylyn Cir
- 1412 Ivy Ln
- 714 Carlin Ct
