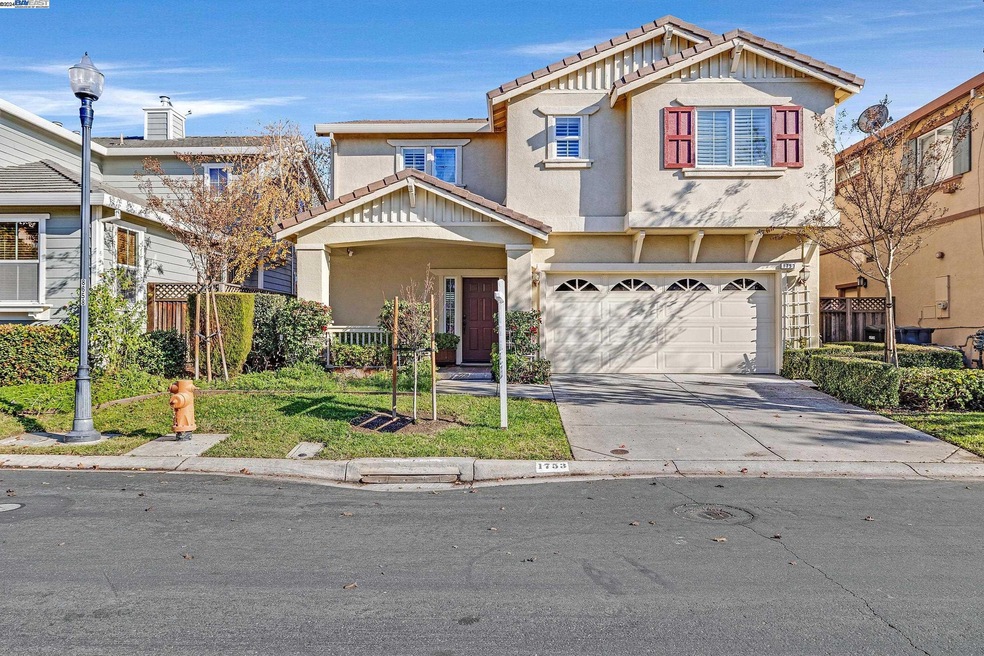
1753 Rose Gate Common Livermore, CA 94551
Springtown NeighborhoodHighlights
- Updated Kitchen
- Contemporary Architecture
- Stone Countertops
- Altamont Creek Elementary School Rated A
- Wood Flooring
- Cul-De-Sac
About This Home
As of January 2025Step into this beautiful 3-bedroom, 2-1/2 bathroom home, where every detail invites comfort and style. With 1,999 square feet of living space, you'll be greeted by soaring ceilings and an open-concept layout that fills the home with light and warmth. Plantation shutters throughout add timeless elegance, while the gleaming hardwood floors on the main level and cozy carpeting upstairs provide a perfect balance of charm and function. The updated kitchen is a chef's delight, featuring modern finishes, a brand-new stove, and ample space to create and connect. Retreat to the spacious master suite, complete with a unique loft perfect for a home office, nursery, or relaxation space. The luxurious ensuite bath boasts a large soaking tub, separate shower stall, double sinks, and an expansive walk-in closet. Practical touches abound, from the in-house laundry room with a sink and cabinetry to the finished 2-car garage offering plenty of storage space. Step outside to the private, tranquil backyard, where a covered patio invites peaceful mornings and relaxed evenings. The covered front porch with a tiled surface is inviting.Nestled in a highly sought-after Altamont Creek Neighborhood, near great schools, shopping, the Livermore Lab, wineries and lively downtown! See it and make it yours!
Home Details
Home Type
- Single Family
Est. Annual Taxes
- $10,718
Year Built
- Built in 2004
Lot Details
- 3,397 Sq Ft Lot
- Cul-De-Sac
- Street terminates at a dead end
- Fenced
- Back and Front Yard
HOA Fees
- $140 Monthly HOA Fees
Parking
- 2 Car Attached Garage
- Garage Door Opener
- Guest Parking
Home Design
- Contemporary Architecture
- Slab Foundation
- Ceiling Insulation
- Stucco
Interior Spaces
- 2-Story Property
- Skylights
- Gas Fireplace
- Double Pane Windows
- Family Room with Fireplace
Kitchen
- Updated Kitchen
- Eat-In Kitchen
- Built-In Range
- Microwave
- Dishwasher
- Stone Countertops
- Disposal
Flooring
- Wood
- Carpet
- Tile
Bedrooms and Bathrooms
- 3 Bedrooms
Laundry
- Laundry on upper level
- Dryer
- Washer
Home Security
- Security System Leased
- Carbon Monoxide Detectors
- Fire and Smoke Detector
Utilities
- Forced Air Heating and Cooling System
- Gas Water Heater
Community Details
- Association fees include common area maintenance
- Not Listed Association, Phone Number (408) 353-2126
- North Livermore Subdivision
- Greenbelt
Listing and Financial Details
- Assessor Parcel Number 99B812246
Map
Home Values in the Area
Average Home Value in this Area
Property History
| Date | Event | Price | Change | Sq Ft Price |
|---|---|---|---|---|
| 01/08/2025 01/08/25 | Sold | $1,235,000 | +3.0% | $618 / Sq Ft |
| 12/09/2024 12/09/24 | Pending | -- | -- | -- |
| 12/04/2024 12/04/24 | For Sale | $1,199,000 | -- | $600 / Sq Ft |
Tax History
| Year | Tax Paid | Tax Assessment Tax Assessment Total Assessment is a certain percentage of the fair market value that is determined by local assessors to be the total taxable value of land and additions on the property. | Land | Improvement |
|---|---|---|---|---|
| 2024 | $10,718 | $829,410 | $250,882 | $585,528 |
| 2023 | $10,561 | $820,011 | $245,963 | $574,048 |
| 2022 | $10,409 | $796,938 | $241,142 | $562,796 |
| 2021 | $10,216 | $781,176 | $236,414 | $551,762 |
| 2020 | $9,864 | $780,096 | $233,990 | $546,106 |
| 2019 | $9,955 | $764,806 | $229,404 | $535,402 |
| 2018 | $9,747 | $749,816 | $224,908 | $524,908 |
| 2017 | $8,690 | $670,000 | $201,000 | $469,000 |
| 2016 | $8,529 | $670,000 | $201,000 | $469,000 |
| 2015 | $7,292 | $595,000 | $178,500 | $416,500 |
| 2014 | $6,524 | $525,000 | $157,500 | $367,500 |
Mortgage History
| Date | Status | Loan Amount | Loan Type |
|---|---|---|---|
| Open | $988,000 | New Conventional | |
| Previous Owner | $100,000 | Credit Line Revolving | |
| Previous Owner | $196,000 | Credit Line Revolving | |
| Previous Owner | $317,600 | New Conventional | |
| Previous Owner | $300,000 | New Conventional | |
| Previous Owner | $50,000 | Credit Line Revolving | |
| Previous Owner | $288,000 | Stand Alone Refi Refinance Of Original Loan | |
| Previous Owner | $300,000 | Unknown | |
| Previous Owner | $100,000 | Credit Line Revolving | |
| Previous Owner | $300,000 | Purchase Money Mortgage |
Deed History
| Date | Type | Sale Price | Title Company |
|---|---|---|---|
| Grant Deed | $1,235,000 | Old Republic Title Company | |
| Interfamily Deed Transfer | -- | None Available | |
| Interfamily Deed Transfer | -- | First American Title Company | |
| Grant Deed | $612,500 | First American Title Co | |
| Interfamily Deed Transfer | -- | First American Title Co |
Similar Homes in Livermore, CA
Source: Bay East Association of REALTORS®
MLS Number: 41079507
APN: 099B-8122-046-00
- 6432 Laurel Creek Place
- 6395 Scenic Ave
- 1012 Baltusrol Rd
- 6416 Forget me Not
- 5968 Ocean Hills Way
- 5904 Skylinks Way
- 1407 Winding Stream Dr
- 5361 Scenic Ave
- 860 Barney Common
- 5502 Bridgeport Cir
- 6953 Bear Creek Dr
- 5458 Treeflower Dr
- 5406 Wisteria Way
- 2870 Gelding Ln
- 2121 Bluffs Dr
- 4994 Scenic Ave
- 1411 Hollyhock St
- 5158 Sundance Dr
- 4605 Golf Dr
- 1170 Aster Ln
