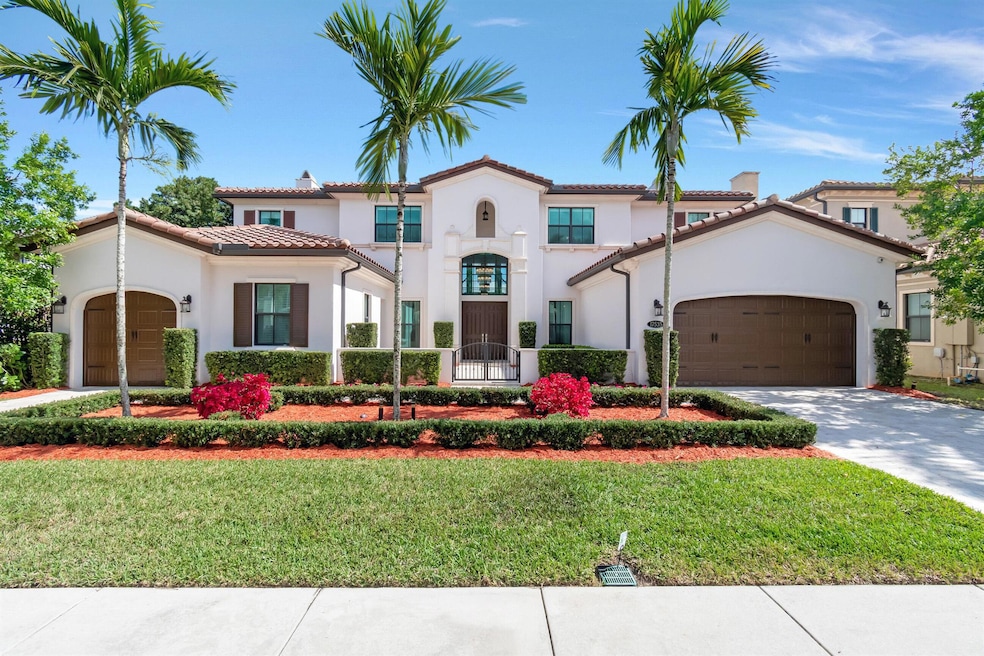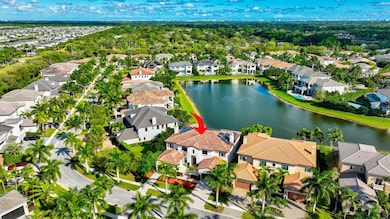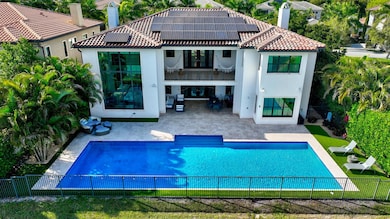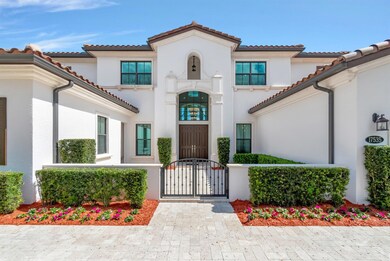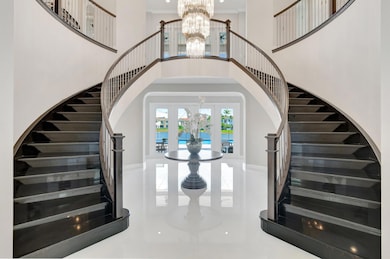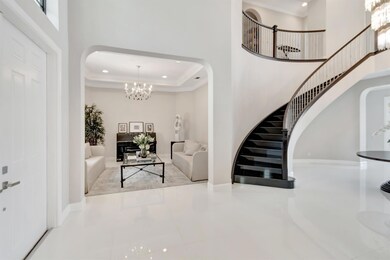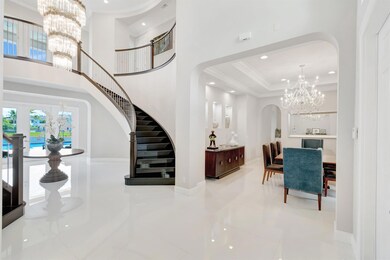
17535 Cadena Dr Boca Raton, FL 33496
The Oaks NeighborhoodEstimated payment $23,172/month
Highlights
- 80 Feet of Waterfront
- Gated with Attendant
- Lake View
- Sunrise Park Elementary School Rated A-
- Saltwater Pool
- Clubhouse
About This Home
Nestled on a premium waterfront lot, this 6 bedroom, 5.5 bathroom, Wentworth model home has over 600K in upgrades. This home features a grand black marble double staircase, large balcony, Opalina Crystal flooring, a private guest suite, fully equipped club room, pool, elevator, solar panels, Crestron smart system, and a double marble driveway. The stunning white kitchen boasts quartz countertops, tile backsplash, and top-tier appliances. The master suite includes a sitting room that could easily be converted into an additional bedroom, private office or nursery.Inside, you'll be greeted by the grand double staircase leading to gleaming Opalina Crystal tile flooring throughout the main areas. The kitchen is a chef's dream with a large island, Dark Cambria Quartz countertops,
Home Details
Home Type
- Single Family
Est. Annual Taxes
- $33,567
Year Built
- Built in 2016
Lot Details
- 0.26 Acre Lot
- 80 Feet of Waterfront
- Lake Front
- Fenced
- Sprinkler System
- Property is zoned AGR-PU
HOA Fees
- $1,119 Monthly HOA Fees
Parking
- 3 Car Attached Garage
- Garage Door Opener
- Driveway
Property Views
- Lake
- Pool
Home Design
- Barrel Roof Shape
Interior Spaces
- 6,019 Sq Ft Home
- 2-Story Property
- Elevator
- Furnished or left unfurnished upon request
- Bar
- High Ceiling
- Entrance Foyer
- Family Room
- Formal Dining Room
- Den
- Loft
Kitchen
- Eat-In Kitchen
- Gas Range
- Dishwasher
- Disposal
Flooring
- Carpet
- Marble
Bedrooms and Bathrooms
- 6 Bedrooms
- Split Bedroom Floorplan
- Walk-In Closet
- In-Law or Guest Suite
- Dual Sinks
- Roman Tub
- Separate Shower in Primary Bathroom
Laundry
- Laundry Room
- Dryer
- Washer
Home Security
- Home Security System
- Motion Detectors
- Impact Glass
Outdoor Features
- Saltwater Pool
- Patio
Schools
- Sunrise Park Elementary School
- Eagles Landing Middle School
- Olympic Heights High School
Utilities
- Forced Air Zoned Heating and Cooling System
- Gas Water Heater
- Cable TV Available
Listing and Financial Details
- Assessor Parcel Number 00424631090060390
Community Details
Overview
- Association fees include common areas, cable TV, sewer, security, trash
- Oaks At Boca Raton 8 Subdivision, Wentworth Floorplan
Amenities
- Clubhouse
- Game Room
Recreation
- Tennis Courts
- Community Basketball Court
- Community Pool
- Community Spa
Security
- Gated with Attendant
- Resident Manager or Management On Site
Map
Home Values in the Area
Average Home Value in this Area
Tax History
| Year | Tax Paid | Tax Assessment Tax Assessment Total Assessment is a certain percentage of the fair market value that is determined by local assessors to be the total taxable value of land and additions on the property. | Land | Improvement |
|---|---|---|---|---|
| 2024 | $16,703 | $1,827,782 | -- | -- |
| 2023 | $33,218 | $1,661,620 | $907,500 | $1,606,379 |
| 2022 | $30,078 | $1,510,564 | $0 | $0 |
| 2021 | $25,276 | $1,521,792 | $500,000 | $1,021,792 |
| 2020 | $22,288 | $1,248,400 | $335,000 | $913,400 |
| 2019 | $24,762 | $1,372,460 | $427,000 | $945,460 |
| 2018 | $24,029 | $1,373,321 | $345,634 | $1,027,687 |
| 2017 | $23,270 | $1,308,874 | $314,213 | $994,661 |
| 2016 | $4,021 | $170,368 | $0 | $0 |
| 2015 | $3,902 | $154,880 | $0 | $0 |
| 2014 | $3,901 | $140,800 | $0 | $0 |
Property History
| Date | Event | Price | Change | Sq Ft Price |
|---|---|---|---|---|
| 02/27/2025 02/27/25 | For Sale | $3,450,000 | +79.0% | $573 / Sq Ft |
| 09/21/2018 09/21/18 | Sold | $1,927,500 | -3.6% | $320 / Sq Ft |
| 08/22/2018 08/22/18 | Pending | -- | -- | -- |
| 04/07/2018 04/07/18 | For Sale | $1,999,999 | -- | $332 / Sq Ft |
Deed History
| Date | Type | Sale Price | Title Company |
|---|---|---|---|
| Warranty Deed | $1,927,500 | Princeton Title & Escrow Llc | |
| Special Warranty Deed | $1,901,508 | None Available | |
| Deed | $1,901,500 | -- | |
| Special Warranty Deed | $8,800,000 | Attorney |
Mortgage History
| Date | Status | Loan Amount | Loan Type |
|---|---|---|---|
| Open | $450,000 | New Conventional | |
| Open | $1,261,000 | New Conventional | |
| Closed | $1,252,875 | Adjustable Rate Mortgage/ARM |
Similar Homes in Boca Raton, FL
Source: BeachesMLS
MLS Number: R11066531
APN: 00-42-46-31-09-006-0390
- 17591 Cadena Dr
- 17401 Santaluce Manor
- 9071 Dulcetto Ct
- 17670 Cadena Dr
- 9035 Dulcetto Ct
- 17542 Grand Este Way
- 9091 Redonda Dr
- 17400 Rosella Rd
- 9046 Chauvet Way
- 9187 Redonda Dr
- 17838 Monte Vista Dr
- 17606 Grand Este Way
- 9057 Chauvet Way
- 17353 Rosella Rd
- 17340 Rosella Rd
- 17831 Monte Vista Dr
- 17766 Cadena Dr
- 17806 Cadena Dr
- 9287 Biaggio Rd
- 9509 Grand Estates Way
