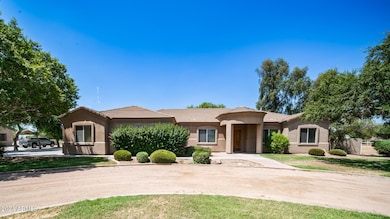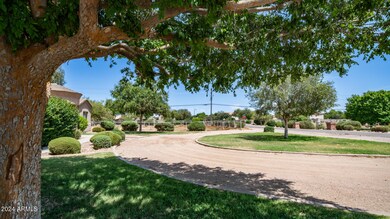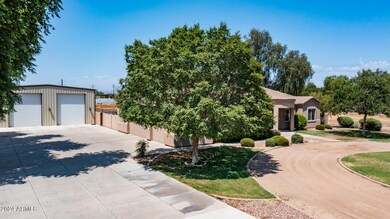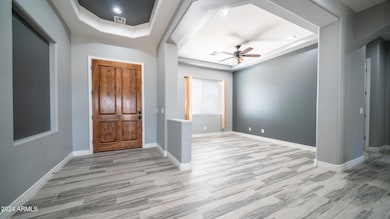
1754 E Paint Horse Place San Tan Valley, AZ 85140
Estimated payment $6,783/month
Highlights
- Horses Allowed On Property
- RV Garage
- Corner Lot
- Heated Spa
- 1.24 Acre Lot
- No HOA
About This Home
Nestled on a sprawling 1.24-acre horse property, this exceptional home boasts a blend of luxury and functionality. The expansive residence features four bedrooms, plus a cozy den, and 2.5 bathrooms, making it perfect for both living and entertaining. The huge kitchen is a chef's dream, showcasing a stunning combination of concrete and quartz countertops, a stylish copper sink, and a dedicated coffee station for morning brews. The walk-in pantry offers ample storage for all your culinary needs. Outside, the amenities continue with a sparkling pool and an above-ground spa, perfect for relaxing after a long day. Additionally, a 2,400 sqft shop/RV garage provides ample space for projects and storage.
Home Details
Home Type
- Single Family
Est. Annual Taxes
- $3,361
Year Built
- Built in 2004
Lot Details
- 1.24 Acre Lot
- Block Wall Fence
- Wire Fence
- Corner Lot
- Misting System
- Sprinklers on Timer
- Grass Covered Lot
Parking
- 10 Open Parking Spaces
- 6 Car Garage
- RV Garage
Home Design
- Wood Frame Construction
- Tile Roof
- Metal Roof
- Stucco
Interior Spaces
- 2,738 Sq Ft Home
- 1-Story Property
- Ceiling Fan
- Low Emissivity Windows
- Washer and Dryer Hookup
Kitchen
- Breakfast Bar
- Built-In Microwave
Flooring
- Carpet
- Tile
Bedrooms and Bathrooms
- 4 Bedrooms
- Remodeled Bathroom
- Primary Bathroom is a Full Bathroom
- 2.5 Bathrooms
- Dual Vanity Sinks in Primary Bathroom
- Bathtub With Separate Shower Stall
Pool
- Pool Updated in 2021
- Heated Spa
- Private Pool
- Above Ground Spa
- Fence Around Pool
Schools
- Jack Harmon Elementary School
- J. O. Combs Middle School
- Combs High School
Horse Facilities and Amenities
- Horses Allowed On Property
Utilities
- Cooling System Updated in 2023
- Cooling Available
- Heating Available
- Septic Tank
Community Details
- No Home Owners Association
- Association fees include no fees
- S20 T2s R8e Subdivision
Listing and Financial Details
- Assessor Parcel Number 104-22-044
Map
Home Values in the Area
Average Home Value in this Area
Tax History
| Year | Tax Paid | Tax Assessment Tax Assessment Total Assessment is a certain percentage of the fair market value that is determined by local assessors to be the total taxable value of land and additions on the property. | Land | Improvement |
|---|---|---|---|---|
| 2025 | $3,354 | $65,964 | -- | -- |
| 2024 | $3,344 | $70,355 | -- | -- |
| 2023 | $3,361 | $64,283 | $19,032 | $45,251 |
| 2022 | $3,344 | $49,952 | $11,968 | $37,984 |
| 2021 | $3,448 | $46,676 | $0 | $0 |
| 2020 | $3,423 | $43,863 | $0 | $0 |
| 2019 | $2,931 | $34,592 | $0 | $0 |
| 2018 | $2,794 | $30,483 | $0 | $0 |
| 2017 | $2,723 | $24,223 | $0 | $0 |
| 2016 | $2,515 | $24,094 | $4,351 | $19,743 |
| 2014 | $2,806 | $28,232 | $2,609 | $25,623 |
Property History
| Date | Event | Price | Change | Sq Ft Price |
|---|---|---|---|---|
| 02/26/2025 02/26/25 | Price Changed | $1,165,000 | -0.9% | $425 / Sq Ft |
| 02/06/2025 02/06/25 | Price Changed | $1,175,000 | -0.8% | $429 / Sq Ft |
| 11/01/2024 11/01/24 | Price Changed | $1,185,000 | -0.4% | $433 / Sq Ft |
| 07/24/2024 07/24/24 | For Sale | $1,190,000 | 0.0% | $435 / Sq Ft |
| 06/05/2024 06/05/24 | Sold | $1,190,000 | -0.8% | $435 / Sq Ft |
| 04/25/2024 04/25/24 | For Sale | $1,200,000 | +246.8% | $438 / Sq Ft |
| 08/28/2012 08/28/12 | Sold | $346,000 | 0.0% | $126 / Sq Ft |
| 07/20/2012 07/20/12 | Pending | -- | -- | -- |
| 07/03/2012 07/03/12 | For Sale | $346,000 | -- | $126 / Sq Ft |
Deed History
| Date | Type | Sale Price | Title Company |
|---|---|---|---|
| Warranty Deed | $1,190,000 | American Title Company | |
| Warranty Deed | $346,000 | American Title Service Agenc | |
| Special Warranty Deed | $350,000 | First American Title Ins Co | |
| Trustee Deed | $400,000 | None Available | |
| Warranty Deed | $365,000 | Arizona Title Agency Inc |
Mortgage History
| Date | Status | Loan Amount | Loan Type |
|---|---|---|---|
| Previous Owner | $253,500 | New Conventional | |
| Previous Owner | $77,500 | Commercial | |
| Previous Owner | $306,000 | New Conventional | |
| Previous Owner | $327,130 | New Conventional | |
| Previous Owner | $332,500 | New Conventional | |
| Previous Owner | $608,000 | Unknown | |
| Previous Owner | $140,000 | Credit Line Revolving | |
| Previous Owner | $292,000 | New Conventional | |
| Closed | $73,000 | No Value Available |
Similar Homes in the area
Source: Arizona Regional Multiple Listing Service (ARMLS)
MLS Number: 6734487
APN: 104-22-044
- 2028 E Lipizzan Dr
- - E Ocotillo Rd Unit 2
- 1942 E Connemara Dr
- 1978 E Connemara Dr
- 40499 N Las Praderas St
- 2225 E Andalusian Loop
- 2210 E Caspian Way
- 40440 N High Meadows Dr
- 2101 E Andalusian Loop
- 39837 N Manetti St
- 2336 E Elk Bugle Trail
- 1336 W Macaw Dr
- 1131 E Catino St
- 2343 E Meadow Land Dr
- 1409 E Harvest Rd
- 1347 E Vernoa St
- 40511 N Birdie St
- 1051 E Four St
- 2511 E Meadow Creek Way
- 1384 E Press Rd






